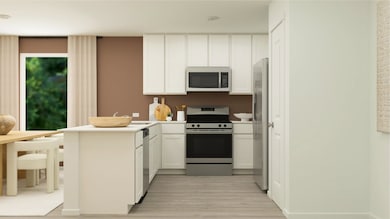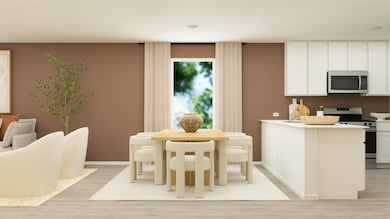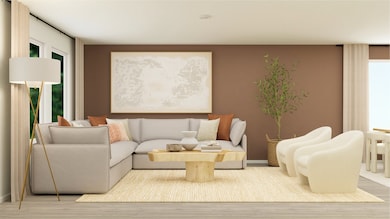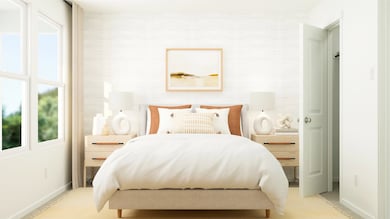
NEW CONSTRUCTION
RENTED JUL 18, 2025
1156 Barbary Fields St Heath, TX 75126
Devonshire NeighborhoodEstimated payment $1,737/month
Total Views
3,109
3
Beds
2
Baths
1,522
Sq Ft
$175
Price per Sq Ft
Highlights
- New Construction
- Community Center
- Community Playground
- Community Pool
- Living Room
- 1-Story Property
About This Home
This single-level home showcases a spacious open floorplan shared between the kitchen, dining area and family room for easy entertaining. An owner’s suite enjoys a private location in a rear corner of the home, complemented by an en-suite bathroom and walk-in closet. There are two secondary bedrooms at the front of the home, which are comfortable spaces for household members and overnight guests.
Home Details
Home Type
- Single Family
Parking
- 2 Car Garage
Home Design
- New Construction
- Quick Move-In Home
- Newlin Plan
Interior Spaces
- 1,522 Sq Ft Home
- 1-Story Property
- Living Room
Bedrooms and Bathrooms
- 3 Bedrooms
- 2 Full Bathrooms
Community Details
Overview
- Actively Selling
- Built by Lennar
- Falcon Heights Watermill Collection Subdivision
Amenities
- Community Center
Recreation
- Community Playground
- Community Pool
Sales Office
- 1403 Dovekie Dr
- Forney, TX 75126
- 866-314-4477
- Builder Spec Website
Office Hours
- Mon 10-6 | Tue 10-6 | Wed 10-6 | Thu 10-6 | Fri 10-6 | Sat 10-6 | Sun 12-6
Map
Create a Home Valuation Report for This Property
The Home Valuation Report is an in-depth analysis detailing your home's value as well as a comparison with similar homes in the area
Similar Homes in Heath, TX
Home Values in the Area
Average Home Value in this Area
Property History
| Date | Event | Price | Change | Sq Ft Price |
|---|---|---|---|---|
| 07/18/2025 07/18/25 | Rented | -- | -- | -- |
| 07/07/2025 07/07/25 | Price Changed | $2,245 | -0.2% | $1 / Sq Ft |
| 06/23/2025 06/23/25 | Price Changed | $2,250 | 0.0% | $1 / Sq Ft |
| 05/13/2025 05/13/25 | Sold | -- | -- | -- |
| 05/07/2025 05/07/25 | For Rent | $2,300 | 0.0% | -- |
| 04/24/2025 04/24/25 | Pending | -- | -- | -- |
| 04/12/2025 04/12/25 | Price Changed | $243,592 | -2.6% | $160 / Sq Ft |
| 04/11/2025 04/11/25 | Price Changed | $250,111 | -2.5% | $164 / Sq Ft |
| 04/08/2025 04/08/25 | Price Changed | $256,630 | -2.5% | $169 / Sq Ft |
| 03/10/2025 03/10/25 | Price Changed | $263,149 | -1.0% | $173 / Sq Ft |
| 03/06/2025 03/06/25 | Price Changed | $265,919 | -2.0% | $175 / Sq Ft |
| 03/05/2025 03/05/25 | Price Changed | $271,459 | -2.0% | $178 / Sq Ft |
| 03/04/2025 03/04/25 | For Sale | $276,999 | -- | $182 / Sq Ft |
Nearby Homes
- 1110 Barbary Fields St
- 1112 Barbary Fields St
- 1104 Barbary Fields St
- 1102 Barbary Fields St
- 1120 Barbary Fields St
- 1106 Barbary Fields St
- 1359 Wedge Leaf Ln
- 1357 Wedge Leaf Ln
- 1354 Wedge Leaf Ln
- 1361 Wedge Leaf Ln
- 2044 Longbridge Rd
- 1359 Falcon Heights Dr
- 1225 Falcon Heights Dr
- 1259 Falcon Heights Dr
- 1813 Chadwick Ln
- 1814 Ramsgate Rd
- 1813 Huntsman Way
- 1621 Castleford Dr
- 1609 Castleford Dr
- 2139 Devonblue Dr
- 1165 Barbary Fields St
- 1355 Wedgeleaf Ln
- 1332 Wedge Leaf Ln
- 2044 Longbridge Rd
- 1255 Falcon Heights Dr
- 1263 Falcon Heights Dr
- 1271 Falcon Heights Dr
- 1263 Falcon Hts Dr
- 1884 Knoxbridge Rd
- 1016 Clear Dusk Ln
- 2234 Cliff Springs Dr
- 2014 Knoxbridge Rd
- 1717 Palo Blanco Dr
- 1107 Bantham Way
- 1306 Torrington Ln
- 1555 Tavistock Rd
- 1118 Queensdown Way
- 2357 Aspen Hill Dr
- 1158 Queensdown Way
- 1152 Queensdown Way






