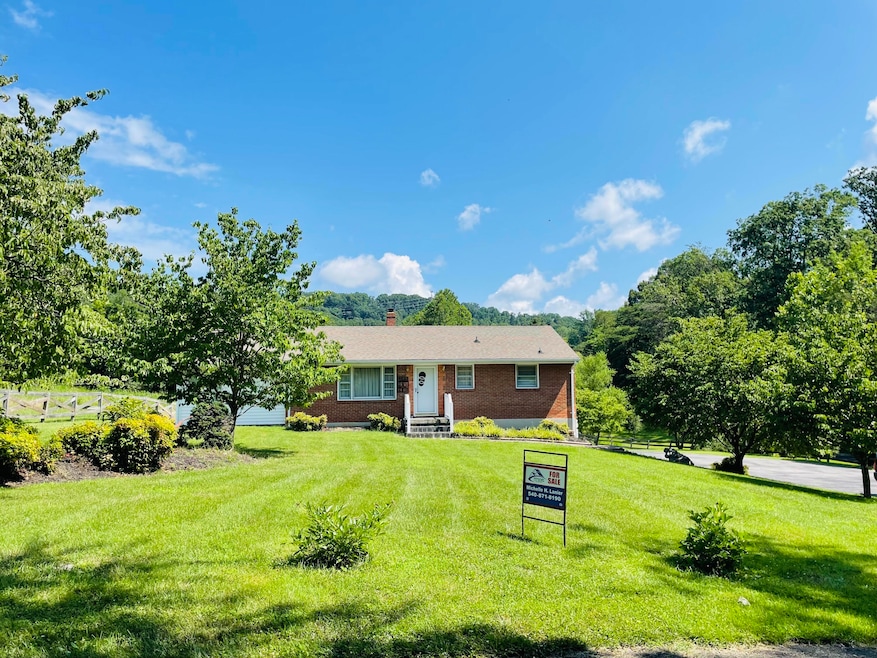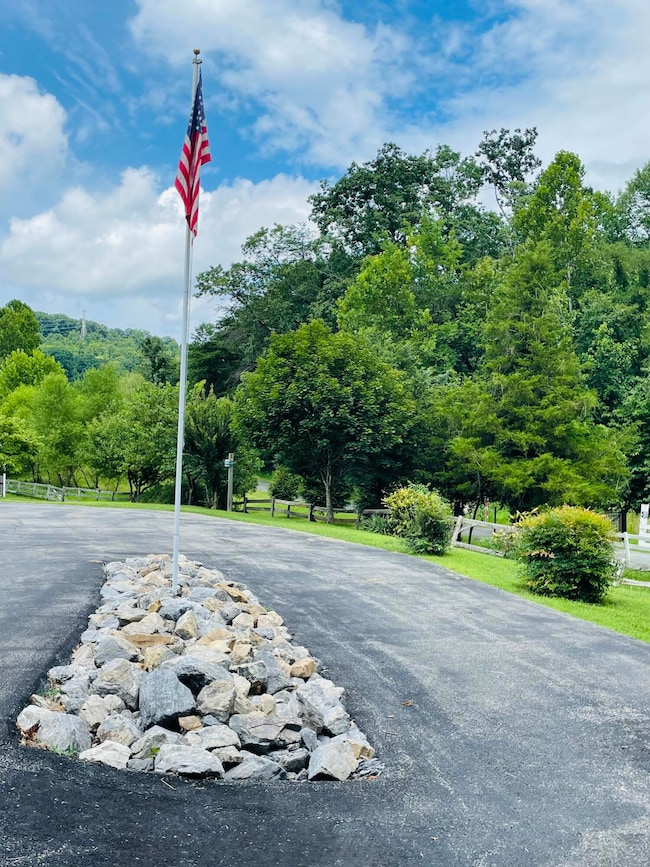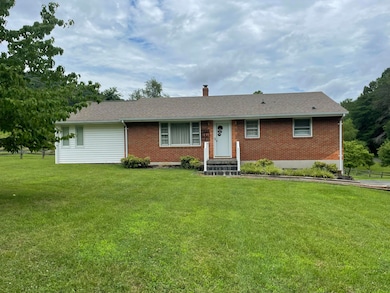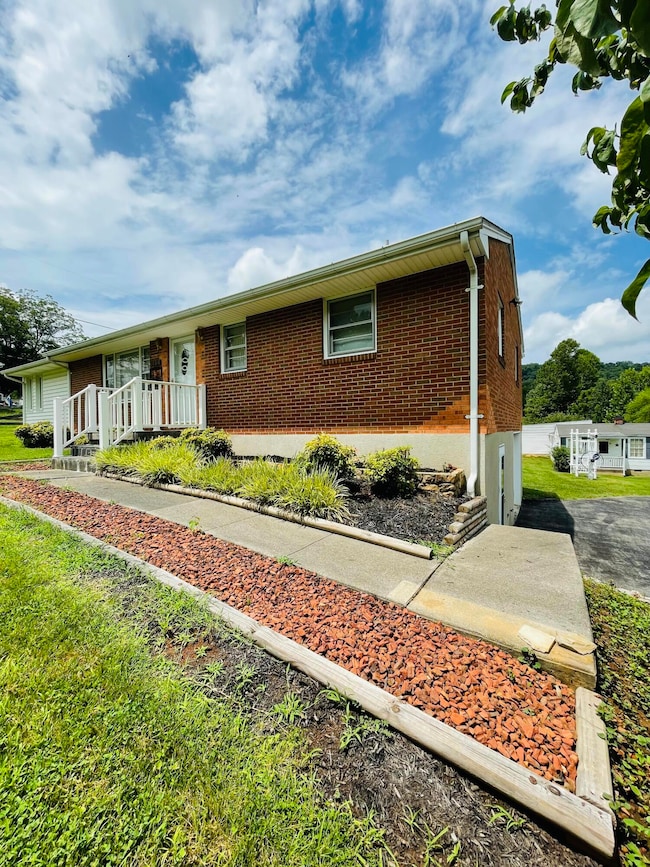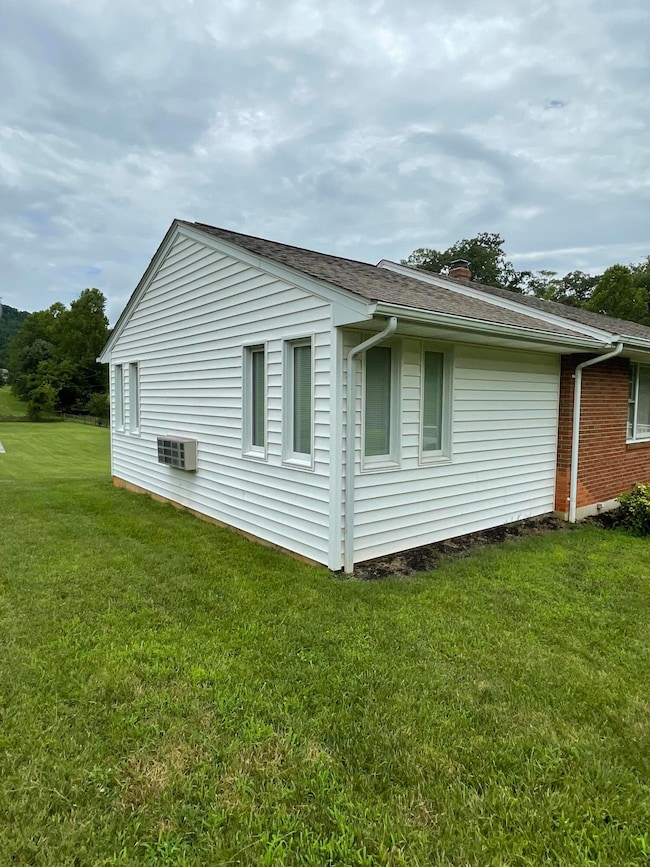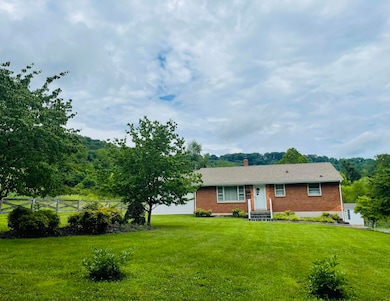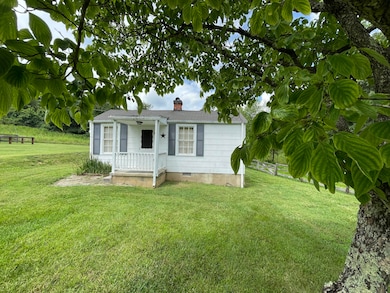
1156 Rosemont Ln Vinton, VA 24179
Estimated payment $1,987/month
Highlights
- Ranch Style House
- Front Porch
- Shed
- No HOA
- Restaurant
- Garden
About This Home
Immaculate one owner home since custom built in 1964! Everything about this house shows the love & care that they not only had for each other but for this special family home. The gleaming hardwood floors, trim & doors are absolutely beautiful & in perfect condition. Big family room addition built on in 2004! NEW HVAC in 2018! NEW Roof in 2010! NEW well pump in 2022! Owner kept all paperwork, manuals & maintenance records marked with dates & receipts. Beautiful yard with paved driveway. Apple trees, flowers & wooden rail fence add to the feeling of country living yet minutes from Town of Vinton. Out back is another old homeplace with memories & potential & was even used as a recording studio. Lots of storage in sheds out back. A MUST SEE! Never animals inside or smoking. Plat/Survey 2019
Listing Agent
WAINWRIGHT & CO., REALTORS(r)- LAKE License #0225249452 Listed on: 07/10/2025
Home Details
Home Type
- Single Family
Est. Annual Taxes
- $626
Year Built
- Built in 1964
Lot Details
- 0.85 Acre Lot
- Level Lot
- Cleared Lot
- Garden
Home Design
- Ranch Style House
- Brick Exterior Construction
Interior Spaces
- 1,566 Sq Ft Home
- Ceiling Fan
- Storm Doors
- Laundry on main level
Bedrooms and Bathrooms
- 3 Main Level Bedrooms
- 2 Full Bathrooms
Basement
- Walk-Out Basement
- Basement Fills Entire Space Under The House
Parking
- Garage
- Tuck Under Garage
- Garage Door Opener
Outdoor Features
- Shed
- Front Porch
Schools
- Stewartsville Elementary School
- Staunton River Middle School
- Staunton River High School
Utilities
- Forced Air Heating and Cooling System
- Heat Pump System
- Electric Water Heater
Community Details
- No Home Owners Association
- Restaurant
Map
Home Values in the Area
Average Home Value in this Area
Tax History
| Year | Tax Paid | Tax Assessment Tax Assessment Total Assessment is a certain percentage of the fair market value that is determined by local assessors to be the total taxable value of land and additions on the property. | Land | Improvement |
|---|---|---|---|---|
| 2024 | $626 | $152,800 | $32,000 | $120,800 |
| 2023 | $626 | $76,400 | $0 | $0 |
| 2022 | $644 | $64,350 | $0 | $0 |
| 2021 | $644 | $128,700 | $28,000 | $100,700 |
| 2020 | $644 | $128,700 | $28,000 | $100,700 |
| 2019 | $629 | $125,700 | $25,000 | $100,700 |
| 2018 | $612 | $117,600 | $25,000 | $92,600 |
| 2017 | $612 | $117,600 | $25,000 | $92,600 |
| 2016 | $612 | $117,600 | $25,000 | $92,600 |
| 2015 | $612 | $117,600 | $25,000 | $92,600 |
| 2014 | $617 | $118,700 | $25,000 | $93,700 |
Property History
| Date | Event | Price | Change | Sq Ft Price |
|---|---|---|---|---|
| 07/10/2025 07/10/25 | For Sale | $349,500 | -- | $223 / Sq Ft |
Purchase History
| Date | Type | Sale Price | Title Company |
|---|---|---|---|
| Interfamily Deed Transfer | -- | None Available |
Mortgage History
| Date | Status | Loan Amount | Loan Type |
|---|---|---|---|
| Closed | $112,000 | New Conventional |
Similar Homes in Vinton, VA
Source: Roanoke Valley Association of REALTORS®
MLS Number: 919073
APN: 155-A-10
- 2521 Feather Garden Cir
- 310 Daladier Dr
- 2231 Hardy Rd
- 317 Timberline Trail
- 253 Dawnridge Dr
- 301 Brookledge Dr
- 112 Sedgefield Ln
- 546 Missimer Cir
- 1124 Pedigo Ln
- 1812 Hardy Rd
- 1808 Hardy Rd
- 1800 Hardy Rd
- 0 Finney Dr
- 716 Arcadia Cir
- 2080 Shady Run Rd
- 919 Halifax Cir
- 1075 Windstar Cir
- 1807 Parker Ln
- 1819 Charlestown Square
- 1802 Parker Ln
- 9536 Hardy Rd Unit 3
- 1228 E Washington Ave
- 1165 Ruddell Rd
- 1015 Hardy Rd
- 101 S Mitchell Rd
- 523 Spruce St Unit 525
- 535 E Virginia Ave
- 533 Virginia Ave
- 527 Spruce St
- 3343 Glade Creek Blvd NE
- 3006 Hickory Woods Dr NE
- 2317 Moir St NE
- 220 8th St
- 1811 Jerome St SE Unit A
- 1602 Redwood Rd SE
- 1827 Jerome St SE Unit 1827
- 1606 Lawrence Ave SE
- 1802 Edmund Ave NE
- 1726 Rutrough Rd SE
- 2013 Dale Ave SE Unit Upper Unit "B" - NO Utilities Furnished
