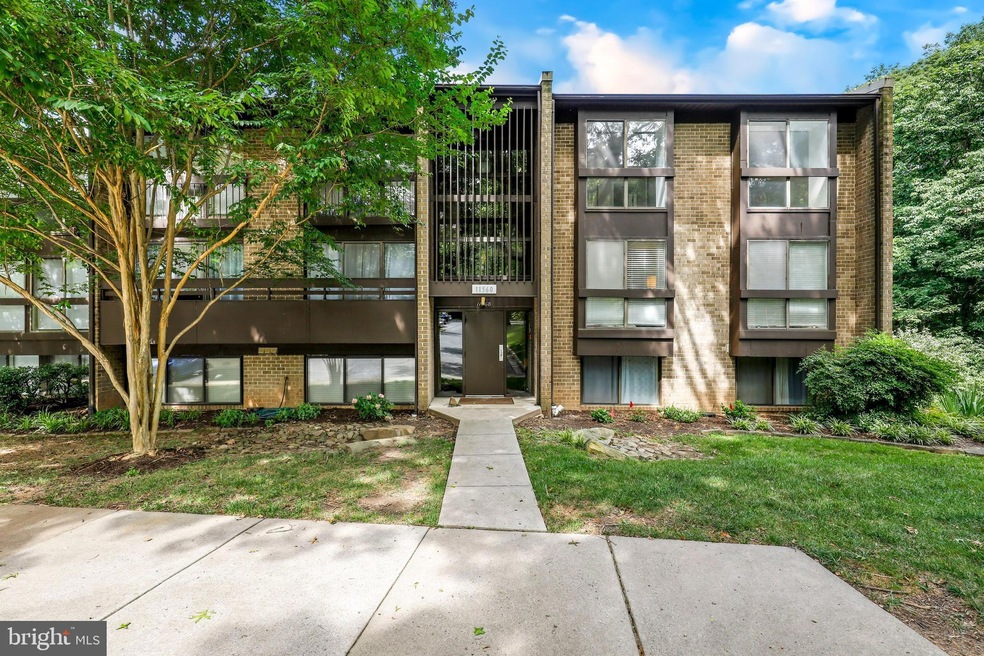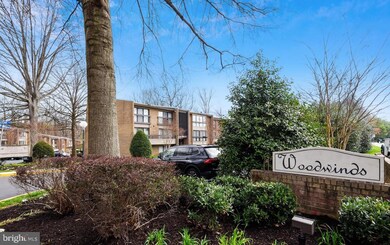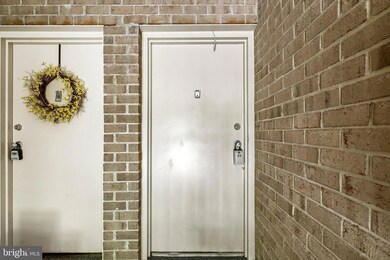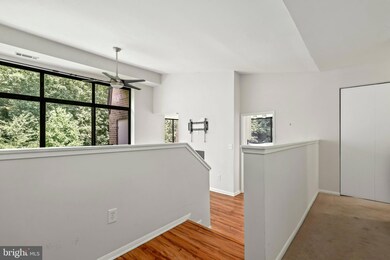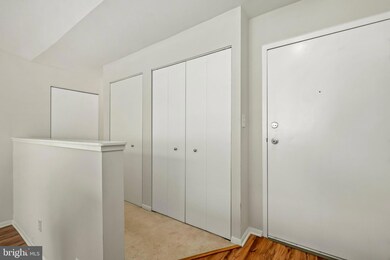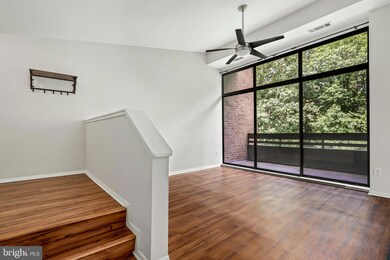
11560 Rolling Green Ct Unit 301 Reston, VA 20191
Highlights
- Traditional Architecture
- Community Pool
- Jogging Path
- Terraset Elementary Rated A-
- Tennis Courts
- Stainless Steel Appliances
About This Home
As of June 20232 bedroom, 2 bath condo in close-in Reston. Top floor , corner unit condo has been meticulously cared for by owner. Step down living room with wood burning fireplace and large picture windows with views of the woods and trails for the balcony. Dining area/kitchen combo is spacious and w/ all "newer stainless steel appliances. Eat in the dining w/ sliding glass doors to get a view of the wooded, serene area. Luxury vinyl plank floors must be covered with area rugs with new tenant, 80% covered per the condo regulations. The 2 bedrooms are large and both have ceiling fans with spacious closets. Primary bedroom has newly updated bathroom and 2 large closets. 1 assigned parking space. Washer and dryer are in the unit. Open House Sunday August 7th 2-4pm.
Last Agent to Sell the Property
Lupe Rohrer
Redfin Corp Listed on: 07/29/2022

Property Details
Home Type
- Condominium
Est. Annual Taxes
- $3,828
Year Built
- Built in 1978
HOA Fees
Home Design
- Traditional Architecture
- Brick Exterior Construction
Interior Spaces
- 1,174 Sq Ft Home
- Property has 1 Level
- Ceiling Fan
- Wood Burning Fireplace
- Combination Kitchen and Dining Room
Kitchen
- Electric Oven or Range
- Built-In Microwave
- Ice Maker
- Dishwasher
- Stainless Steel Appliances
- Disposal
Flooring
- Carpet
- Luxury Vinyl Plank Tile
Bedrooms and Bathrooms
- 2 Main Level Bedrooms
- 2 Full Bathrooms
Laundry
- Laundry in unit
- Dryer
- Washer
Parking
- Assigned parking located at #2
- Parking Lot
- 1 Assigned Parking Space
Outdoor Features
- Balcony
Schools
- Terraset Elementary School
- South Lakes High School
Utilities
- Forced Air Heating and Cooling System
- Electric Water Heater
- Public Septic
- Community Sewer or Septic
Listing and Financial Details
- Assessor Parcel Number 0262 15120301D
Community Details
Overview
- Association fees include all ground fee, parking fee, snow removal, trash, exterior building maintenance, pool(s), sewer, water
- Reston Association
- Low-Rise Condominium
- Woodwinds Ii Condos, Phone Number (703) 437-5800
- Woodwinds Ii Subdivision
Amenities
- Common Area
Recreation
- Tennis Courts
- Community Basketball Court
- Volleyball Courts
- Community Playground
- Community Pool
- Jogging Path
- Bike Trail
Pet Policy
- Pets allowed on a case-by-case basis
Ownership History
Purchase Details
Home Financials for this Owner
Home Financials are based on the most recent Mortgage that was taken out on this home.Purchase Details
Home Financials for this Owner
Home Financials are based on the most recent Mortgage that was taken out on this home.Purchase Details
Home Financials for this Owner
Home Financials are based on the most recent Mortgage that was taken out on this home.Purchase Details
Home Financials for this Owner
Home Financials are based on the most recent Mortgage that was taken out on this home.Purchase Details
Home Financials for this Owner
Home Financials are based on the most recent Mortgage that was taken out on this home.Purchase Details
Home Financials for this Owner
Home Financials are based on the most recent Mortgage that was taken out on this home.Similar Homes in Reston, VA
Home Values in the Area
Average Home Value in this Area
Purchase History
| Date | Type | Sale Price | Title Company |
|---|---|---|---|
| Warranty Deed | $370,000 | New World Title | |
| Warranty Deed | $341,000 | -- | |
| Warranty Deed | $285,000 | Universal Title | |
| Warranty Deed | $300,000 | -- | |
| Warranty Deed | $185,000 | -- | |
| Warranty Deed | $95,500 | -- |
Mortgage History
| Date | Status | Loan Amount | Loan Type |
|---|---|---|---|
| Open | $351,500 | New Conventional | |
| Previous Owner | $242,250 | New Conventional | |
| Previous Owner | $263,936 | No Value Available | |
| Previous Owner | $272,810 | No Value Available | |
| Previous Owner | $295,365 | Purchase Money Mortgage | |
| Previous Owner | $180,800 | Purchase Money Mortgage | |
| Previous Owner | $92,500 | Purchase Money Mortgage |
Property History
| Date | Event | Price | Change | Sq Ft Price |
|---|---|---|---|---|
| 06/15/2023 06/15/23 | Sold | $370,000 | 0.0% | $315 / Sq Ft |
| 05/23/2023 05/23/23 | Pending | -- | -- | -- |
| 05/20/2023 05/20/23 | For Sale | $370,000 | 0.0% | $315 / Sq Ft |
| 09/20/2022 09/20/22 | Rented | $2,000 | 0.0% | -- |
| 09/16/2022 09/16/22 | Under Contract | -- | -- | -- |
| 09/09/2022 09/09/22 | For Rent | $2,000 | 0.0% | -- |
| 09/02/2022 09/02/22 | Sold | $341,000 | -2.3% | $290 / Sq Ft |
| 08/05/2022 08/05/22 | Pending | -- | -- | -- |
| 07/29/2022 07/29/22 | For Sale | $349,000 | 0.0% | $297 / Sq Ft |
| 05/21/2021 05/21/21 | Rented | $2,000 | 0.0% | -- |
| 04/20/2021 04/20/21 | Under Contract | -- | -- | -- |
| 04/16/2021 04/16/21 | For Rent | $2,000 | 0.0% | -- |
| 08/28/2019 08/28/19 | Sold | $285,000 | -5.0% | $243 / Sq Ft |
| 08/03/2019 08/03/19 | Pending | -- | -- | -- |
| 07/26/2019 07/26/19 | For Sale | $299,900 | -- | $255 / Sq Ft |
Tax History Compared to Growth
Tax History
| Year | Tax Paid | Tax Assessment Tax Assessment Total Assessment is a certain percentage of the fair market value that is determined by local assessors to be the total taxable value of land and additions on the property. | Land | Improvement |
|---|---|---|---|---|
| 2024 | $4,643 | $385,190 | $77,000 | $308,190 |
| 2023 | $4,007 | $340,880 | $68,000 | $272,880 |
| 2022 | $3,828 | $321,580 | $64,000 | $257,580 |
| 2021 | $3,634 | $297,760 | $60,000 | $237,760 |
| 2020 | $3,392 | $275,700 | $55,000 | $220,700 |
| 2019 | $3,141 | $255,280 | $48,000 | $207,280 |
| 2018 | $2,744 | $238,580 | $48,000 | $190,580 |
| 2017 | $2,971 | $245,960 | $49,000 | $196,960 |
| 2016 | $3,063 | $254,050 | $51,000 | $203,050 |
| 2015 | $2,955 | $254,050 | $51,000 | $203,050 |
| 2014 | $3,107 | $267,740 | $54,000 | $213,740 |
Agents Affiliated with this Home
-
Peter Knapp

Seller's Agent in 2023
Peter Knapp
Real Broker, LLC
(703) 622-0663
6 in this area
118 Total Sales
-
Ellen M Forrest

Buyer's Agent in 2023
Ellen M Forrest
Creig Northrop Team of Long & Foster
(443) 226-6434
1 in this area
15 Total Sales
-

Seller's Agent in 2022
Lupe Rohrer
Redfin Corp
(301) 938-2499
-
Ms. Kylie Ahalt Stewart Ahalt
M
Buyer's Agent in 2022
Ms. Kylie Ahalt Stewart Ahalt
Compass
-
Rowena De Leon

Seller's Agent in 2021
Rowena De Leon
Coldwell Banker (NRT-Southeast-MidAtlantic)
(240) 423-2422
83 Total Sales
-
Sean Bugg

Seller's Agent in 2019
Sean Bugg
Better Homes and Gardens Real Estate Premier
(571) 230-6098
12 Total Sales
Map
Source: Bright MLS
MLS Number: VAFX2083742
APN: 0262-15120301D
- 11608 Windbluff Ct Unit 7/007B2
- 2247 Castle Rock Square Unit 1B
- 2255 Castle Rock Square Unit 12C
- 2279 Double Eagle Ct
- 11631 Stoneview Squa Unit 12C
- 2217H Lovedale Ln Unit 209A
- 11657 Stoneview Square Unit 97/11C
- 11649 Stoneview Square Unit 89/11C
- 2229 Lovedale Ln Unit E, 303B
- 2231 Double Eagle Ct
- 2241C Lovedale Ln Unit 412C
- 2224 Springwood Dr Unit 102A
- 2216 Springwood Dr Unit 202
- 2013 Turtle Pond Dr
- 11701 Karbon Hill Ct Unit 503A
- 2059 Winged Foot Ct
- 11739 Ledura Ct Unit 108
- 11444 Tanbark Dr
- 2102 Whisperwood Glen Ln
- 11506 Purple Beech Dr
