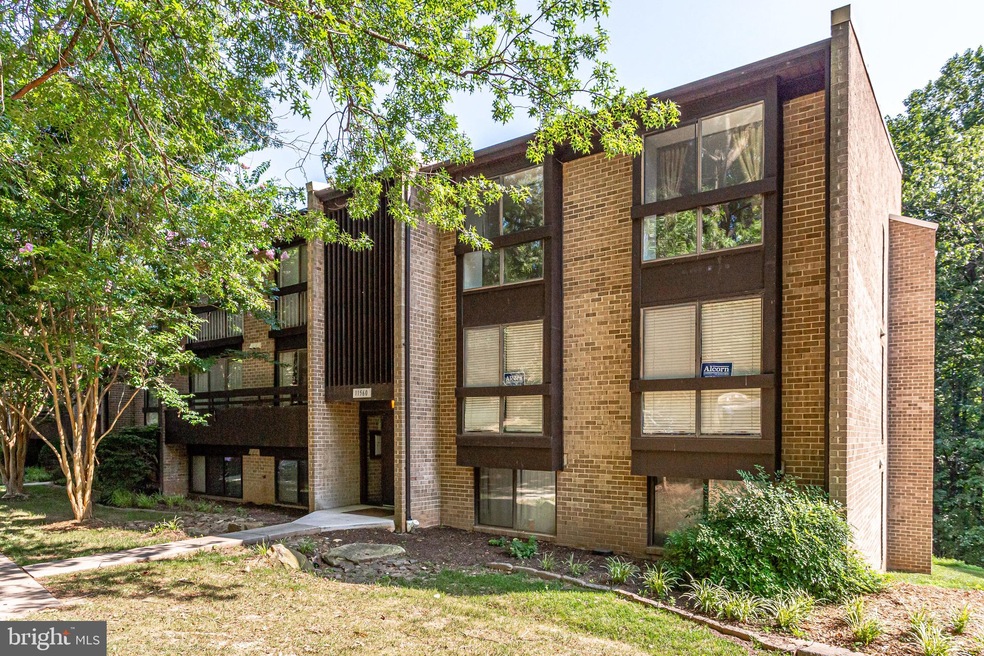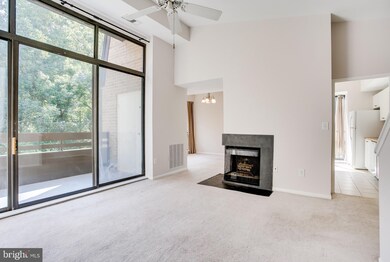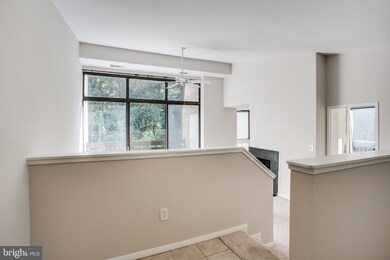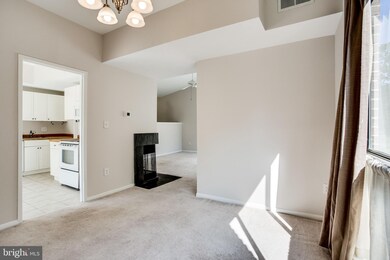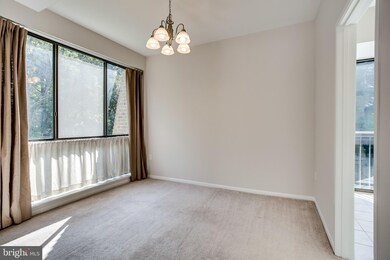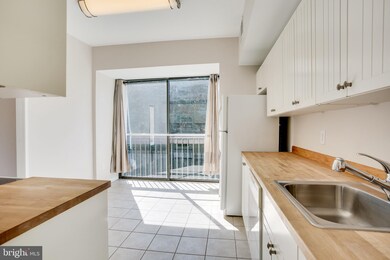
11560 Rolling Green Ct Unit 301 Reston, VA 20191
Highlights
- Contemporary Architecture
- Vaulted Ceiling
- Tennis Courts
- Terraset Elementary Rated A-
- Community Pool
- Breakfast Area or Nook
About This Home
As of June 2023You'll love the light - and a whole lot more! - in this striking and well-maintained contemporary condo in Reston. Nestled among the woods of Soapstone Road, this two-bedroom, two-bath unit makes a dramatic first impression with a vaulted-living room looking out over a private balcony. Enjoy the convenience of a large, high-ceiling, eat-in kitchen, alongside a separate dining room big enough for family and friends. Oversized windows keep things bright inside on a sunny day! Plenty of closet space throughout, plus washer/dryer in the unit. The master suite provides its own private retreat, while the second bedroom offers plenty of room as well! But you won't want to stay inside all the time, given this prime location. Enjoy all that Reston has to offer, including nearby pools. Quick trip to Reston Town Center and Metro! New paint throughout, re-finished balcony railing, PLUS a new air conditioning unit installed this spring. Don't miss this terrific opportunity!
Last Agent to Sell the Property
Better Homes and Gardens Real Estate Premier Listed on: 07/26/2019

Last Buyer's Agent
Lupe Rohrer
Redfin Corp

Property Details
Home Type
- Condominium
Est. Annual Taxes
- $2,935
Year Built
- Built in 1978
HOA Fees
Home Design
- Contemporary Architecture
- Brick Exterior Construction
Interior Spaces
- 1,174 Sq Ft Home
- Property has 1 Level
- Vaulted Ceiling
- Ceiling Fan
- Wood Burning Fireplace
- Screen For Fireplace
- Living Room
- Formal Dining Room
Kitchen
- Breakfast Area or Nook
- Electric Oven or Range
- Built-In Microwave
- Dishwasher
- Disposal
Flooring
- Carpet
- Ceramic Tile
Bedrooms and Bathrooms
- 2 Main Level Bedrooms
- En-Suite Primary Bedroom
- 2 Full Bathrooms
Laundry
- Laundry in unit
- Dryer
- Washer
Parking
- Parking Lot
- 1 Assigned Parking Space
Schools
- Terraset Elementary School
- Hughes Middle School
- South Lakes High School
Additional Features
- Balcony
- Property is in very good condition
- Forced Air Heating and Cooling System
Listing and Financial Details
- Assessor Parcel Number 0262 15120301D
Community Details
Overview
- Association fees include common area maintenance, pool(s), sewer, water, trash, snow removal, reserve funds
- Reston Association, Phone Number (703) 435-6530
- Low-Rise Condominium
- Woodwinds Two Condos, Phone Number (703) 437-5800
- Woodwinds Two Community
- Woodwinds Two Subdivision
Amenities
- Picnic Area
- Common Area
Recreation
- Tennis Courts
- Community Basketball Court
- Community Pool
- Jogging Path
- Bike Trail
Ownership History
Purchase Details
Home Financials for this Owner
Home Financials are based on the most recent Mortgage that was taken out on this home.Purchase Details
Home Financials for this Owner
Home Financials are based on the most recent Mortgage that was taken out on this home.Purchase Details
Home Financials for this Owner
Home Financials are based on the most recent Mortgage that was taken out on this home.Purchase Details
Home Financials for this Owner
Home Financials are based on the most recent Mortgage that was taken out on this home.Purchase Details
Home Financials for this Owner
Home Financials are based on the most recent Mortgage that was taken out on this home.Purchase Details
Home Financials for this Owner
Home Financials are based on the most recent Mortgage that was taken out on this home.Similar Homes in Reston, VA
Home Values in the Area
Average Home Value in this Area
Purchase History
| Date | Type | Sale Price | Title Company |
|---|---|---|---|
| Warranty Deed | $370,000 | New World Title | |
| Warranty Deed | $341,000 | -- | |
| Warranty Deed | $285,000 | Universal Title | |
| Warranty Deed | $300,000 | -- | |
| Warranty Deed | $185,000 | -- | |
| Warranty Deed | $95,500 | -- |
Mortgage History
| Date | Status | Loan Amount | Loan Type |
|---|---|---|---|
| Open | $351,500 | New Conventional | |
| Previous Owner | $242,250 | New Conventional | |
| Previous Owner | $263,936 | No Value Available | |
| Previous Owner | $272,810 | No Value Available | |
| Previous Owner | $295,365 | Purchase Money Mortgage | |
| Previous Owner | $180,800 | Purchase Money Mortgage | |
| Previous Owner | $92,500 | Purchase Money Mortgage |
Property History
| Date | Event | Price | Change | Sq Ft Price |
|---|---|---|---|---|
| 06/15/2023 06/15/23 | Sold | $370,000 | 0.0% | $315 / Sq Ft |
| 05/23/2023 05/23/23 | Pending | -- | -- | -- |
| 05/20/2023 05/20/23 | For Sale | $370,000 | 0.0% | $315 / Sq Ft |
| 09/20/2022 09/20/22 | Rented | $2,000 | 0.0% | -- |
| 09/16/2022 09/16/22 | Under Contract | -- | -- | -- |
| 09/09/2022 09/09/22 | For Rent | $2,000 | 0.0% | -- |
| 09/02/2022 09/02/22 | Sold | $341,000 | -2.3% | $290 / Sq Ft |
| 08/05/2022 08/05/22 | Pending | -- | -- | -- |
| 07/29/2022 07/29/22 | For Sale | $349,000 | 0.0% | $297 / Sq Ft |
| 05/21/2021 05/21/21 | Rented | $2,000 | 0.0% | -- |
| 04/20/2021 04/20/21 | Under Contract | -- | -- | -- |
| 04/16/2021 04/16/21 | For Rent | $2,000 | 0.0% | -- |
| 08/28/2019 08/28/19 | Sold | $285,000 | -5.0% | $243 / Sq Ft |
| 08/03/2019 08/03/19 | Pending | -- | -- | -- |
| 07/26/2019 07/26/19 | For Sale | $299,900 | -- | $255 / Sq Ft |
Tax History Compared to Growth
Tax History
| Year | Tax Paid | Tax Assessment Tax Assessment Total Assessment is a certain percentage of the fair market value that is determined by local assessors to be the total taxable value of land and additions on the property. | Land | Improvement |
|---|---|---|---|---|
| 2024 | $4,643 | $385,190 | $77,000 | $308,190 |
| 2023 | $4,007 | $340,880 | $68,000 | $272,880 |
| 2022 | $3,828 | $321,580 | $64,000 | $257,580 |
| 2021 | $3,634 | $297,760 | $60,000 | $237,760 |
| 2020 | $3,392 | $275,700 | $55,000 | $220,700 |
| 2019 | $3,141 | $255,280 | $48,000 | $207,280 |
| 2018 | $2,744 | $238,580 | $48,000 | $190,580 |
| 2017 | $2,971 | $245,960 | $49,000 | $196,960 |
| 2016 | $3,063 | $254,050 | $51,000 | $203,050 |
| 2015 | $2,955 | $254,050 | $51,000 | $203,050 |
| 2014 | $3,107 | $267,740 | $54,000 | $213,740 |
Agents Affiliated with this Home
-
Peter Knapp

Seller's Agent in 2023
Peter Knapp
Real Broker, LLC
(703) 622-0663
6 in this area
118 Total Sales
-
Ellen M Forrest

Buyer's Agent in 2023
Ellen M Forrest
Creig Northrop Team of Long & Foster
(443) 226-6434
1 in this area
15 Total Sales
-

Seller's Agent in 2022
Lupe Rohrer
Redfin Corp
(301) 938-2499
-
Ms. Kylie Ahalt Stewart Ahalt
M
Buyer's Agent in 2022
Ms. Kylie Ahalt Stewart Ahalt
Compass
-
Rowena De Leon

Seller's Agent in 2021
Rowena De Leon
Coldwell Banker (NRT-Southeast-MidAtlantic)
(240) 423-2422
83 Total Sales
-
Sean Bugg

Seller's Agent in 2019
Sean Bugg
Better Homes and Gardens Real Estate Premier
(571) 230-6098
12 Total Sales
Map
Source: Bright MLS
MLS Number: VAFX1080580
APN: 0262-15120301D
- 11608 Windbluff Ct Unit 7/007B2
- 2106 Green Watch Way Unit 101
- 2247 Castle Rock Square Unit 1B
- 2255 Castle Rock Square Unit 12C
- 2279 Double Eagle Ct
- 11631 Stoneview Squa Unit 12C
- 2217H Lovedale Ln Unit 209A
- 11657 Stoneview Square Unit 97/11C
- 11649 Stoneview Square Unit 89/11C
- 2229 Lovedale Ln Unit E, 303B
- 2231 Double Eagle Ct
- 2241C Lovedale Ln Unit 412C
- 2224 Springwood Dr Unit 102A
- 2216 Springwood Dr Unit 202
- 2013 Turtle Pond Dr
- 11701 Karbon Hill Ct Unit 503A
- 2059 Winged Foot Ct
- 11739 Ledura Ct Unit 108
- 11444 Tanbark Dr
- 2102 Whisperwood Glen Ln
