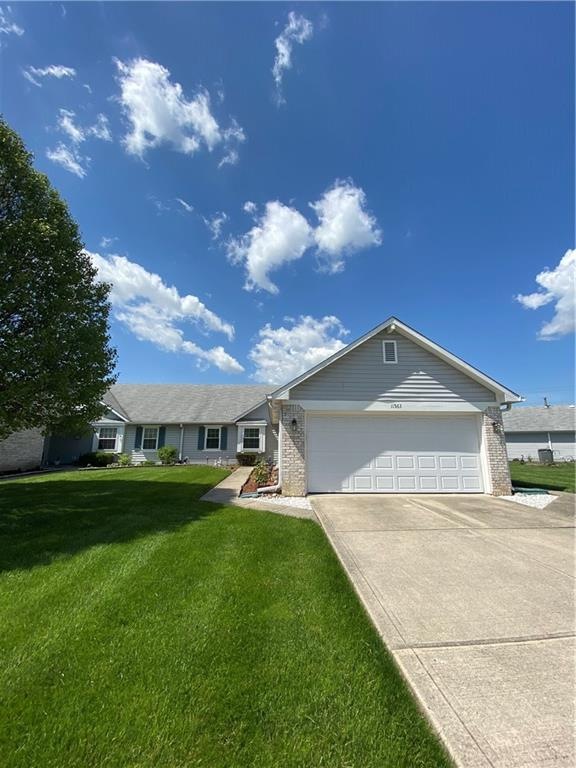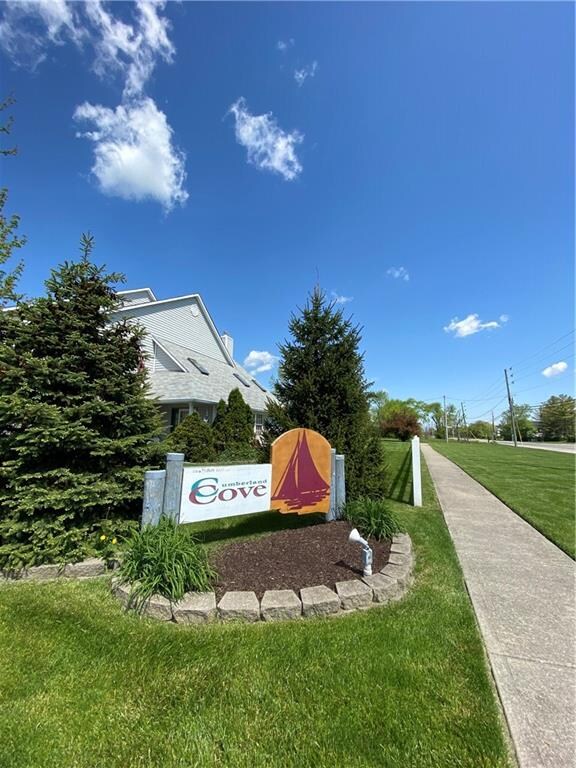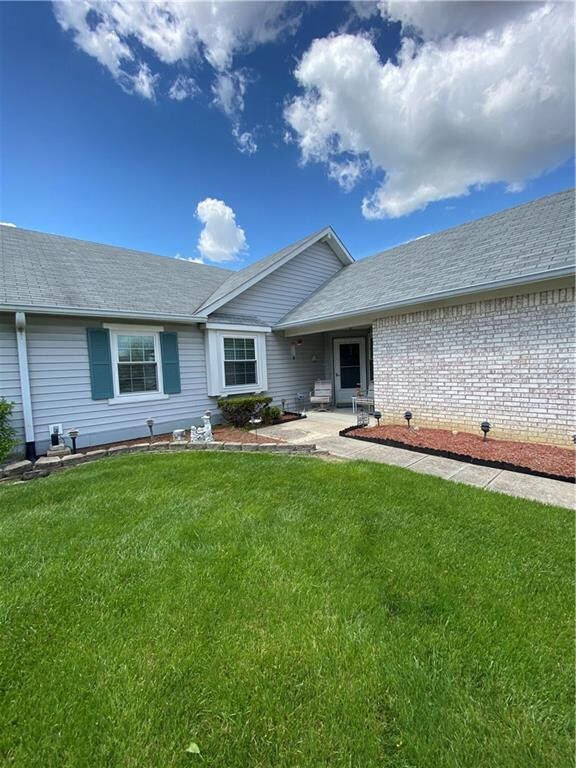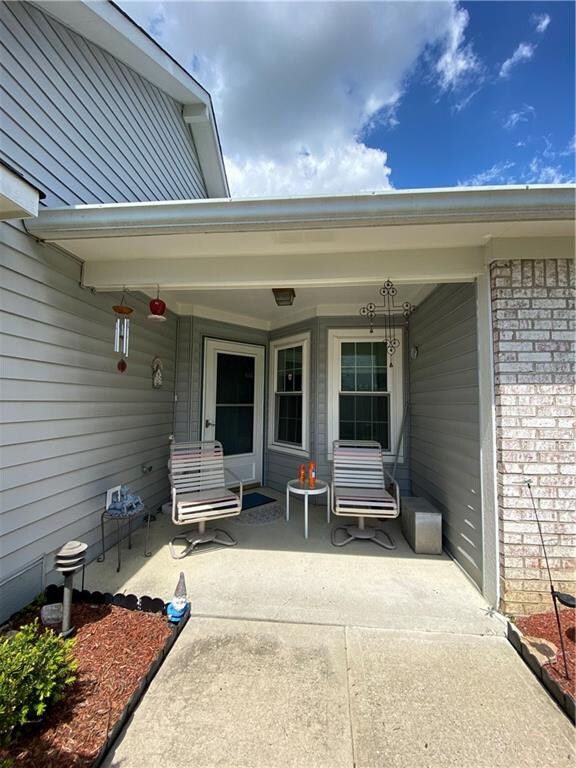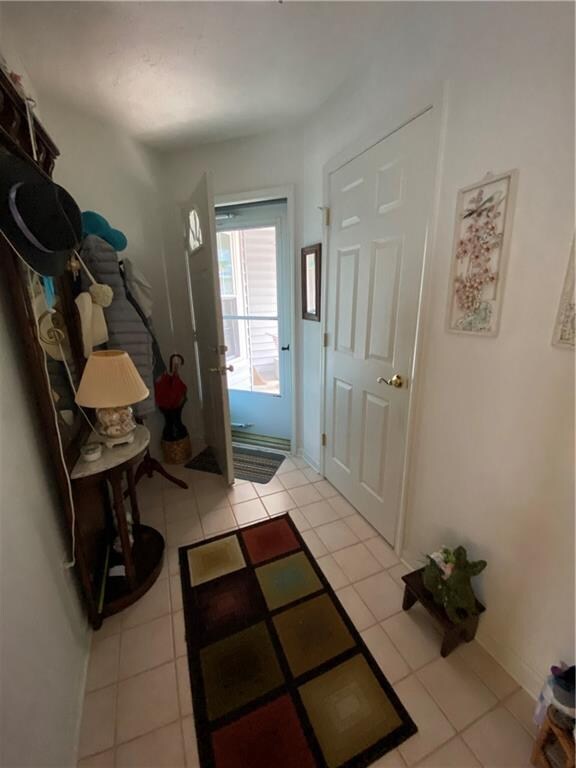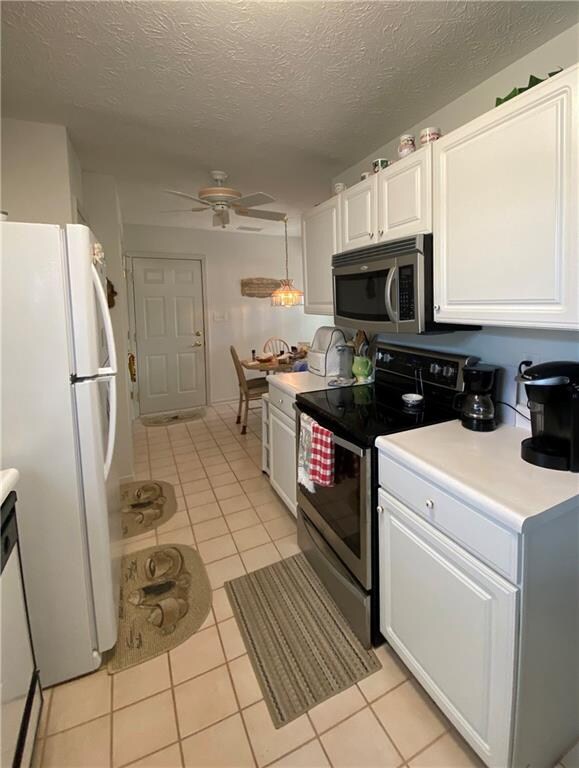
11563 Coastal Way Indianapolis, IN 46229
East Warren NeighborhoodHighlights
- Vaulted Ceiling
- Skylights
- Walk-In Closet
- Ranch Style House
- 2 Car Attached Garage
- Patio
About This Home
As of August 2024Cutie in Cumberland! One of the first Justus units built in this lovely 55+ community, this home has been immaculately maintained by the original owner! The master boasts a sunlit en-suite bath with a big walk in closet and there is plenty of storage throughout. The two car garage allows for easy access to the attic as well as an exterior door to the side yard. Enjoy all seasons from the sun porch that overlooks the pond or take a stroll through the neighborhood on one of several walking trails. Move right in as most furnishings can be included and HOA dues are pre-paid through the end of the year, this one is all about the good life!
Last Agent to Sell the Property
Flock Realty, Inc. License #RB14014314 Listed on: 05/11/2020
Co-Listed By
Jennifer Tigay
Last Buyer's Agent
Jason Snider
J. Snider Real Estate
Property Details
Home Type
- Condominium
Est. Annual Taxes
- $1,180
Year Built
- Built in 1994
Parking
- 2 Car Attached Garage
- Driveway
Home Design
- Ranch Style House
- Brick Exterior Construction
- Slab Foundation
- Vinyl Siding
Interior Spaces
- 1,452 Sq Ft Home
- Sound System
- Vaulted Ceiling
- Skylights
- Pull Down Stairs to Attic
Kitchen
- Electric Oven
- Built-In Microwave
- Dishwasher
- Disposal
Bedrooms and Bathrooms
- 3 Bedrooms
- Walk-In Closet
- 2 Full Bathrooms
Laundry
- Dryer
- Washer
Utilities
- Forced Air Heating and Cooling System
- Heating System Uses Gas
- Gas Water Heater
Additional Features
- Patio
- 1 Common Wall
Community Details
- Association fees include insurance, lawncare, ground maintenance, maintenance structure, maintenance, nature area, snow removal
- Cumberland Cove Subdivision
- Property managed by Cumberland Cove HOA
Listing and Financial Details
- Assessor Parcel Number 490834115038000700
Ownership History
Purchase Details
Home Financials for this Owner
Home Financials are based on the most recent Mortgage that was taken out on this home.Purchase Details
Home Financials for this Owner
Home Financials are based on the most recent Mortgage that was taken out on this home.Similar Homes in Indianapolis, IN
Home Values in the Area
Average Home Value in this Area
Purchase History
| Date | Type | Sale Price | Title Company |
|---|---|---|---|
| Personal Reps Deed | $218,000 | Fidelity National Title | |
| Deed | -- | Chicago Title |
Mortgage History
| Date | Status | Loan Amount | Loan Type |
|---|---|---|---|
| Open | $88,000 | New Conventional | |
| Previous Owner | $96,000 | Construction |
Property History
| Date | Event | Price | Change | Sq Ft Price |
|---|---|---|---|---|
| 08/16/2024 08/16/24 | Sold | $218,000 | +2.4% | $150 / Sq Ft |
| 07/13/2024 07/13/24 | Pending | -- | -- | -- |
| 07/09/2024 07/09/24 | For Sale | $212,900 | +77.4% | $147 / Sq Ft |
| 06/30/2020 06/30/20 | Sold | $120,000 | -4.0% | $83 / Sq Ft |
| 05/15/2020 05/15/20 | Pending | -- | -- | -- |
| 05/11/2020 05/11/20 | For Sale | $125,000 | -- | $86 / Sq Ft |
Tax History Compared to Growth
Tax History
| Year | Tax Paid | Tax Assessment Tax Assessment Total Assessment is a certain percentage of the fair market value that is determined by local assessors to be the total taxable value of land and additions on the property. | Land | Improvement |
|---|---|---|---|---|
| 2024 | $2,192 | $195,400 | $21,300 | $174,100 |
| 2023 | $2,192 | $184,100 | $21,300 | $162,800 |
| 2022 | $1,596 | $137,700 | $21,300 | $116,400 |
| 2021 | $1,283 | $110,800 | $21,300 | $89,500 |
| 2020 | $1,166 | $110,800 | $21,300 | $89,500 |
| 2019 | $1,278 | $109,300 | $21,300 | $88,000 |
| 2018 | $993 | $92,900 | $21,300 | $71,600 |
| 2017 | $925 | $91,900 | $21,300 | $70,600 |
| 2016 | $957 | $90,900 | $21,300 | $69,600 |
| 2014 | $872 | $91,000 | $21,300 | $69,700 |
| 2013 | $910 | $91,000 | $21,300 | $69,700 |
Agents Affiliated with this Home
-
Jason Snider

Seller's Agent in 2024
Jason Snider
J. Snider Real Estate
(317) 507-1692
3 in this area
74 Total Sales
-
C
Buyer's Agent in 2024
Craig DeBoor
eXp Realty, LLC
-
Kate Flock

Seller's Agent in 2020
Kate Flock
Flock Realty, Inc.
(317) 258-8631
32 Total Sales
-
J
Seller Co-Listing Agent in 2020
Jennifer Tigay
Map
Source: MIBOR Broker Listing Cooperative®
MLS Number: MBR21709254
APN: 49-08-34-115-038.000-700
- 11523 Coastal Way
- 11628 Coastal Way
- 11632 Coastal Way
- 11541 Coastal Dr
- 11621 Coastal Dr
- 11521 Coastal Dr
- 11720 Grenadier Ln
- 1537 Mutz Dr
- 1809 Mutz Dr
- 1831 Brook Crossing Way
- 11411 Shady Hollow Ln
- 11629 Brookwood Trace Ln
- 11722 Hartland Dr
- 1641 Whistler Terrace
- 1819 Quiet Haven
- 1819 Quiet Haven Cir
- 11733 E 21st St
- 12011 Emory Dr
- 2138 Rossington Ln
- 11320 Lynchburg Way
