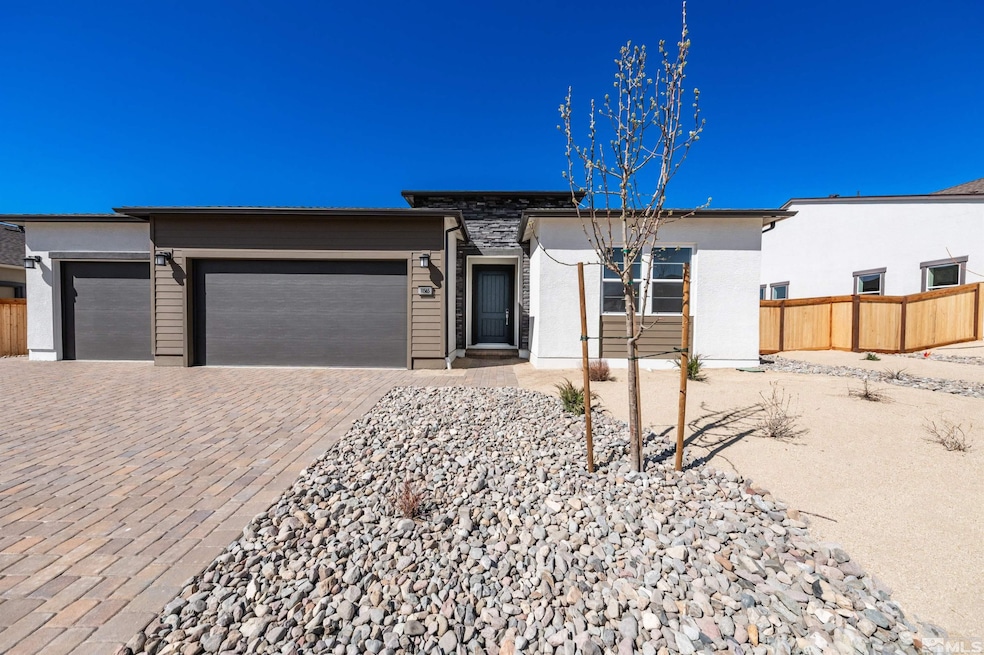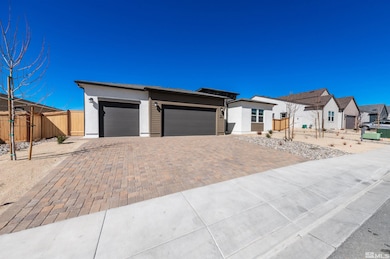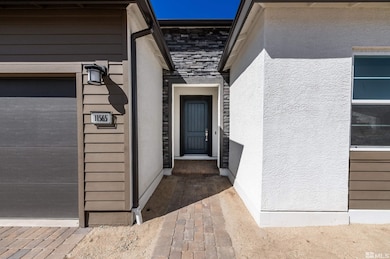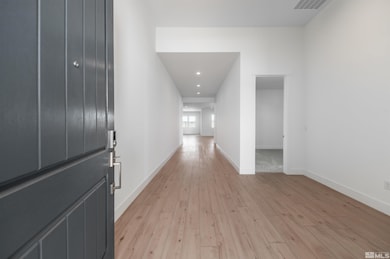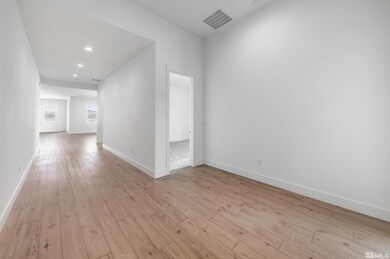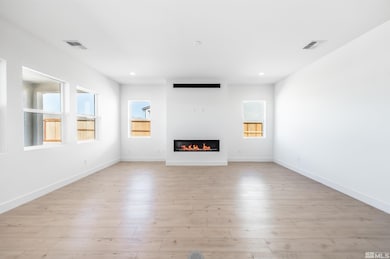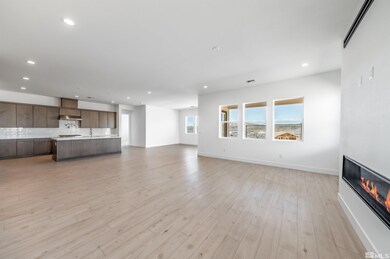11565 Vinegar Peak Dr Unit Willows 118 Sparks, NV 89441
Sky Ranch NeighborhoodEstimated payment $4,315/month
Highlights
- New Construction
- Great Room
- 4 Car Attached Garage
- High Ceiling
- Double Oven
- Double Pane Windows
About This Home
This stunning move in ready home is an idyllic blend of comfort and elegance. As you enter this 4 bedroom, 3.5 bathroom home, the exquisite foyer presents sweeping views of this home's open-concept floor plan and the stunning landscape beyond the home. The home includes a modern kitchen fit with brown slab cabinets, upgraded KitchenAid appliances, a pot filler, and veined quartz countertops. The great room includes a lovely 60" modern fireplace and the windows bring in fantastic natural light. The primary bathroom showcases an oversized tiled shower complete with 3 shower heads and a seat, plus 2 large walk-in closets. The backyard includes a covered patio with pavers and an open rail fence so a future homeowner can look out to the stunning desert and snow-capped Sierra mountains. There is plenty of storage with ample closet space and a spacious 4-car garage. Discover what luxury living truly means and schedule a tour of this beautiful home today.
Home Details
Home Type
- Single Family
Est. Annual Taxes
- $1,132
Year Built
- Built in 2024 | New Construction
Lot Details
- 10,062 Sq Ft Lot
- Back Yard Fenced
- Landscaped
- Level Lot
- Front Yard Sprinklers
- Property is zoned LDS
HOA Fees
- $31 Monthly HOA Fees
Parking
- 4 Car Attached Garage
- Tandem Parking
- Garage Door Opener
Home Design
- Slab Foundation
- Shingle Roof
- Composition Roof
- Stick Built Home
- Stucco
Interior Spaces
- 2,933 Sq Ft Home
- 1-Story Property
- High Ceiling
- Gas Log Fireplace
- Double Pane Windows
- Low Emissivity Windows
- Vinyl Clad Windows
- Entrance Foyer
- Family Room with Fireplace
- Great Room
- Living Room with Fireplace
Kitchen
- Breakfast Bar
- Double Oven
- Gas Oven
- Gas Cooktop
- Microwave
- Dishwasher
- Kitchen Island
- Disposal
Flooring
- Carpet
- Ceramic Tile
Bedrooms and Bathrooms
- 4 Bedrooms
- Walk-In Closet
- Dual Sinks
- Primary Bathroom includes a Walk-In Shower
Laundry
- Laundry Room
- Laundry Cabinets
Home Security
- Smart Thermostat
- Fire and Smoke Detector
Outdoor Features
- Patio
Schools
- Taylor Elementary School
- Shaw Middle School
- Spanish Springs High School
Utilities
- Refrigerated Cooling System
- Forced Air Heating and Cooling System
- Heating System Uses Natural Gas
- Tankless Water Heater
- Gas Water Heater
- Internet Available
Community Details
- $500 Other Monthly Fees
- Nv Management Group Association
- Built by Toll Brothers
- Willows At Harris Ranch Community
- Harris Ranch Village 4 Subdivision
- Maintained Community
- The community has rules related to covenants, conditions, and restrictions
Listing and Financial Details
- Assessor Parcel Number 538-351-12
Map
Home Values in the Area
Average Home Value in this Area
Tax History
| Year | Tax Paid | Tax Assessment Tax Assessment Total Assessment is a certain percentage of the fair market value that is determined by local assessors to be the total taxable value of land and additions on the property. | Land | Improvement |
|---|---|---|---|---|
| 2025 | $1,132 | $40,991 | $40,937 | $53 |
| 2024 | $1,132 | $38,198 | $38,198 | -- |
| 2023 | $1,049 | $16,156 | $16,156 | $0 |
| 2022 | -- | $16,292 | $16,293 | -- |
Property History
| Date | Event | Price | List to Sale | Price per Sq Ft |
|---|---|---|---|---|
| 11/05/2025 11/05/25 | Price Changed | $795,000 | -1.2% | $271 / Sq Ft |
| 09/30/2025 09/30/25 | Price Changed | $805,000 | -1.8% | $274 / Sq Ft |
| 09/23/2025 09/23/25 | Price Changed | $820,000 | -2.8% | $280 / Sq Ft |
| 08/20/2025 08/20/25 | Price Changed | $844,000 | -0.6% | $288 / Sq Ft |
| 07/03/2025 07/03/25 | Price Changed | $849,000 | -5.5% | $289 / Sq Ft |
| 05/21/2025 05/21/25 | Price Changed | $898,000 | 0.0% | $306 / Sq Ft |
| 03/19/2025 03/19/25 | Price Changed | $898,259 | -0.1% | $306 / Sq Ft |
| 03/19/2025 03/19/25 | Price Changed | $898,995 | -2.3% | $307 / Sq Ft |
| 03/16/2025 03/16/25 | For Sale | $919,995 | 0.0% | $314 / Sq Ft |
| 03/13/2025 03/13/25 | Pending | -- | -- | -- |
| 03/07/2025 03/07/25 | Price Changed | $919,995 | -0.5% | $314 / Sq Ft |
| 02/06/2025 02/06/25 | Price Changed | $924,995 | -0.4% | $315 / Sq Ft |
| 11/11/2024 11/11/24 | Price Changed | $928,995 | +3.3% | $317 / Sq Ft |
| 10/24/2024 10/24/24 | For Sale | $898,995 | -- | $307 / Sq Ft |
Source: Northern Nevada Regional MLS
MLS Number: 240013620
APN: 538-351-12
- 11565 Vinegar Peak Dr
- 11557 Vinegar Peak Dr Unit Harris 116
- 11557 Vinegar Peak Dr
- 433 Pah Rah Ridge Dr
- 433 Pah Rah Ridge Dr Unit Willows 110
- 481 Hutchinson Dr
- 481 Hutchinson Dr Unit Harris 87
- 471 Hutchinson Dr
- 520 La Tray Dr Unit Harris 82
- 415 Pah Rah Ridge Dr Unit Harris 107
- 415 Pah Rah Ridge Dr
- Cordelia Plan at Harris Ranch - Willows
- Tabitha Plan at Harris Ranch - Magnolia
- Darcy Plan at Harris Ranch - Willows
- Amberlee Plan at Harris Ranch - Magnolia
- Rosemoor Plan at Harris Ranch - Willows
- Snowhill Plan at Harris Ranch - Magnolia
- Kingham Plan at Harris Ranch - Magnolia
- Pashley Plan at Harris Ranch - Willows
- Wisley Plan at Harris Ranch - Willows
- 1330 Skyfire Ct
- 406 Heirloom St
- 2 Gary Hall Way
- 7797 Rhythm Cir
- 7919 Schist Rd
- 7518 Ulysses Dr
- 3149 Gladiola Ct
- 7755 Tierra Del Sol Pkwy
- 3140 Scarlet Oaks Ct
- 7158 Coldwater St
- 7150 Coldwater St
- 7077 Vista Blvd
- 7039 Cinder Village Dr
- 7023 Cinder Village Dr
- 3946 Hazy Swale Way
- 6785 Eagle Wing Cir
- 7065 Sacred Cir
- 6982 Poco Bueno Cir
- 3988 Dominus Dr
- 3994 Dominus Dr
