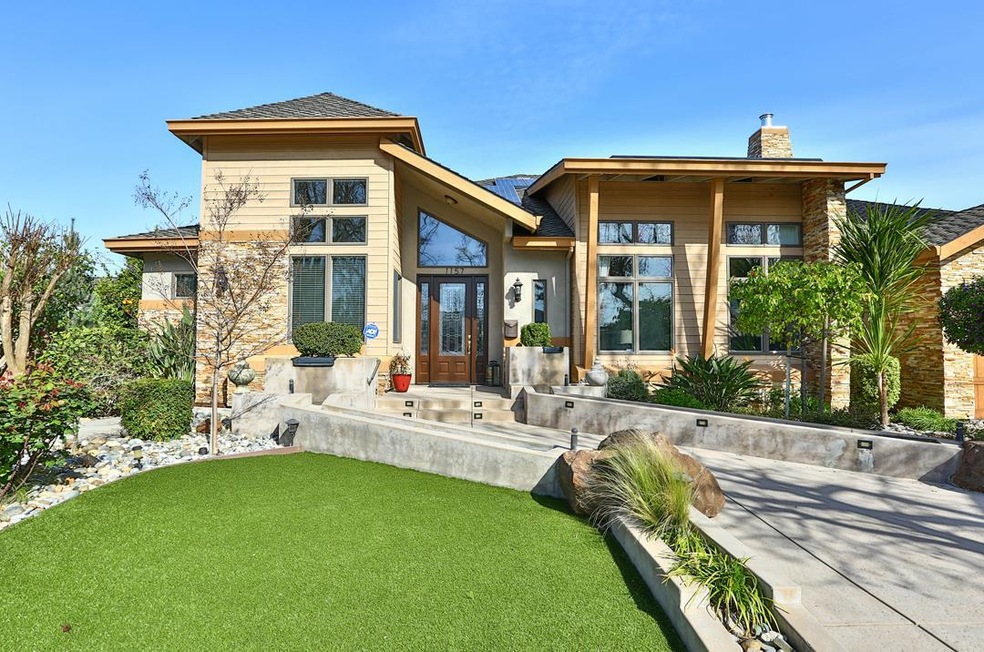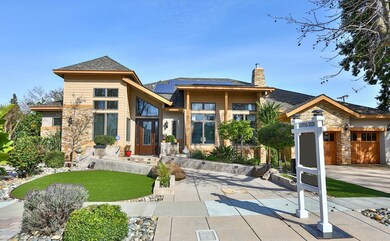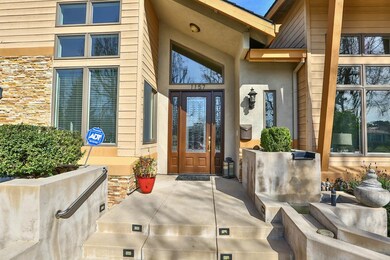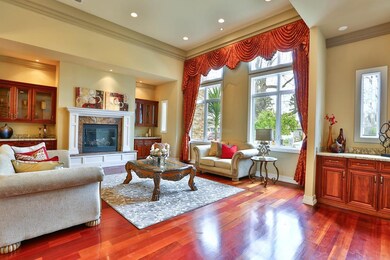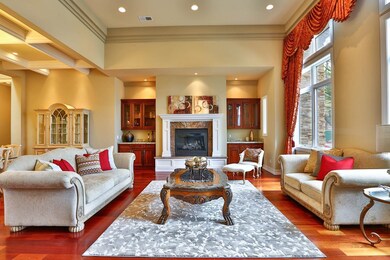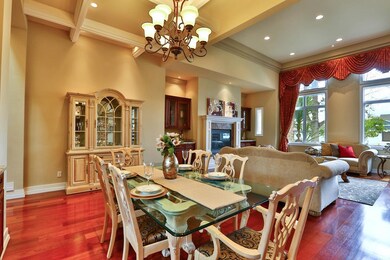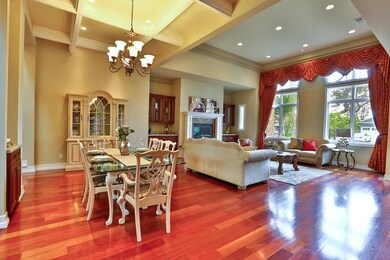
1157 Doralee Way San Jose, CA 95125
Willow Glen South-Lincoln Glen NeighborhoodEstimated Value: $3,257,000 - $3,818,889
Highlights
- Solar Power System
- Primary Bedroom Suite
- Contemporary Architecture
- Schallenberger Elementary School Rated A-
- Fireplace in Primary Bedroom
- Vaulted Ceiling
About This Home
As of June 2019MAJOR PRICE REDUCTION! Masterfully designed one story Willow Glen home situated in a quiet neighborhood. Designer finishes greet the eye wherever you look: Cherry Hardwood floors, custom window treatments, built-in cabinetry and granite slab surfaces. Open & airy family room with soaring skylights, custom lighting, and cozy gas log fireplace. The gourmet kitchen includes an island with breakfast seating, casual dining area, and top-of-the-line appliances. The spacious master bedroom features a cathedral ceiling and plentiful windows that flood the space with natural light. The expansive master bathroom features two sinks in slab granite countertop with a dressing desk in between. Soak away the cares of the day in the large, jetted spa tub with slab granite surround. The heavenly backyard is equipped with beautiful flagstone patio, built-in seating, and putting range. Enjoy the fresh lemon trees and beautiful rose bushes. Dont miss this luxurious home designed to perfection.
Last Agent to Sell the Property
Bonafede Team
CSR Real Estate Services License #70010038 Listed on: 03/26/2019

Last Buyer's Agent
Christie's International Real Estate Sereno License #02055753

Home Details
Home Type
- Single Family
Est. Annual Taxes
- $31,176
Year Built
- Built in 2010
Lot Details
- 10,049 Sq Ft Lot
- Wood Fence
- Back Yard Fenced
- Grass Covered Lot
- Zoning described as R1-8
Parking
- 2 Car Garage
Home Design
- Contemporary Architecture
- Composition Roof
- Concrete Perimeter Foundation
Interior Spaces
- 4,170 Sq Ft Home
- 1-Story Property
- Vaulted Ceiling
- Skylights
- Family Room with Fireplace
- 3 Fireplaces
- Great Room
- Living Room with Fireplace
- Formal Dining Room
- Neighborhood Views
- Alarm System
Kitchen
- Eat-In Kitchen
- Breakfast Bar
- Range Hood
- Microwave
- Dishwasher
- Kitchen Island
- Granite Countertops
Flooring
- Wood
- Carpet
Bedrooms and Bathrooms
- 5 Bedrooms
- Fireplace in Primary Bedroom
- Primary Bedroom Suite
- Walk-In Closet
- Bathroom on Main Level
- Granite Bathroom Countertops
- Dual Sinks
- Jetted Tub in Primary Bathroom
- Bathtub
- Walk-in Shower
Laundry
- Laundry in Utility Room
- Washer and Dryer
- Laundry Tub
Additional Features
- Solar Power System
- Balcony
- Forced Air Heating and Cooling System
Listing and Financial Details
- Assessor Parcel Number 439-36-032
Ownership History
Purchase Details
Home Financials for this Owner
Home Financials are based on the most recent Mortgage that was taken out on this home.Purchase Details
Purchase Details
Home Financials for this Owner
Home Financials are based on the most recent Mortgage that was taken out on this home.Purchase Details
Purchase Details
Home Financials for this Owner
Home Financials are based on the most recent Mortgage that was taken out on this home.Purchase Details
Purchase Details
Home Financials for this Owner
Home Financials are based on the most recent Mortgage that was taken out on this home.Purchase Details
Home Financials for this Owner
Home Financials are based on the most recent Mortgage that was taken out on this home.Purchase Details
Home Financials for this Owner
Home Financials are based on the most recent Mortgage that was taken out on this home.Purchase Details
Purchase Details
Similar Homes in the area
Home Values in the Area
Average Home Value in this Area
Purchase History
| Date | Buyer | Sale Price | Title Company |
|---|---|---|---|
| Perlegos John L | $2,300,000 | Orange Coast Ttl Co Of North | |
| Psomas Jo Ann Marie | -- | None Available | |
| Psomas John | -- | Old Republic Title Company | |
| Psomas John | -- | Old Republic Title Company | |
| Psomas John | $1,500,000 | Chicago Title Company | |
| Huang Victor | $694,000 | None Available | |
| Cao Tom Tung | -- | None Available | |
| Cao Tom | -- | Accommodation | |
| Vu Kimthu | -- | Old Republic Title Company | |
| Cao Tom | $830,000 | Chicago Title | |
| Shanrock Eva J | -- | -- | |
| Shanrock Eva J | -- | -- |
Mortgage History
| Date | Status | Borrower | Loan Amount |
|---|---|---|---|
| Open | Perlegos John L | $220,000 | |
| Open | Perlegos John L | $1,600,000 | |
| Previous Owner | Psomas John | $625,500 | |
| Previous Owner | Psomas John | $700,000 | |
| Previous Owner | Cao Tom Tung | $60,000 | |
| Previous Owner | Vu Kimthu | $450,000 | |
| Previous Owner | Vu Kimthu | $1,418,000 | |
| Previous Owner | Cao Tom | $166,000 | |
| Previous Owner | Cao Tom | $664,000 |
Property History
| Date | Event | Price | Change | Sq Ft Price |
|---|---|---|---|---|
| 06/12/2019 06/12/19 | Sold | $2,300,000 | 0.0% | $552 / Sq Ft |
| 05/15/2019 05/15/19 | Pending | -- | -- | -- |
| 05/09/2019 05/09/19 | Price Changed | $2,300,000 | -13.2% | $552 / Sq Ft |
| 03/26/2019 03/26/19 | For Sale | $2,650,000 | -- | $635 / Sq Ft |
Tax History Compared to Growth
Tax History
| Year | Tax Paid | Tax Assessment Tax Assessment Total Assessment is a certain percentage of the fair market value that is determined by local assessors to be the total taxable value of land and additions on the property. | Land | Improvement |
|---|---|---|---|---|
| 2024 | $31,176 | $2,515,382 | $1,531,102 | $984,280 |
| 2023 | $30,646 | $2,466,062 | $1,501,081 | $964,981 |
| 2022 | $30,354 | $2,417,709 | $1,471,649 | $946,060 |
| 2021 | $29,739 | $2,370,304 | $1,442,794 | $927,510 |
| 2020 | $29,089 | $2,346,000 | $1,428,000 | $918,000 |
| 2019 | $21,334 | $1,722,751 | $803,950 | $918,801 |
| 2018 | $21,149 | $1,688,973 | $788,187 | $900,786 |
| 2017 | $20,997 | $1,655,857 | $772,733 | $883,124 |
| 2016 | $20,747 | $1,623,390 | $757,582 | $865,808 |
| 2015 | $20,632 | $1,599,006 | $746,203 | $852,803 |
| 2014 | $20,118 | $1,567,684 | $731,586 | $836,098 |
Agents Affiliated with this Home
-
B
Seller's Agent in 2019
Bonafede Team
CSR Real Estate Services
(408) 599-3380
2 in this area
245 Total Sales
-
The Gummow Brothers

Buyer's Agent in 2019
The Gummow Brothers
Sereno Group
(408) 357-9088
4 in this area
85 Total Sales
Map
Source: MLSListings
MLS Number: ML81743298
APN: 439-36-032
- 2590 Gerald Way
- 2763 Gardendale Dr
- 2794 Gardendale Dr
- 2557 Cottle Ave
- 2350 Cottle Ave
- 907 Redbird Dr
- 1206 Foxworthy Ave
- 3004 Vistamont Dr
- 2247 Westgate Ave
- 1450 Darlene Ave
- 2781 Cherry Ave
- 878 El Rio Dr
- 967 Nattinger Way Unit 89
- 955 Nattinger Way
- 1264 Sierra Mar Dr
- 2467 Nightingale Dr
- 1222 Hermosa Way
- 1253 Redcliff Dr
- 978 Terra Bella Ave
- 1340 Sierra Mar Dr
- 1157 Doralee Way
- 1151 Doralee Way
- 1165 Doralee Way
- 1158 Delynn Way
- 1150 Delynn Way
- 1143 Doralee Way
- 1173 Doralee Way
- 1164 Delynn Way
- 1160 Doralee Way
- 1144 Delynn Way
- 1154 Doralee Way
- 1164 Doralee Way
- 1146 Doralee Way
- 1174 Delynn Way
- 1176 Doralee Way
- 1135 Doralee Way
- 1181 Doralee Way
- 1138 Delynn Way
- 1157 Denise Way
- 1153 Delynn Way
