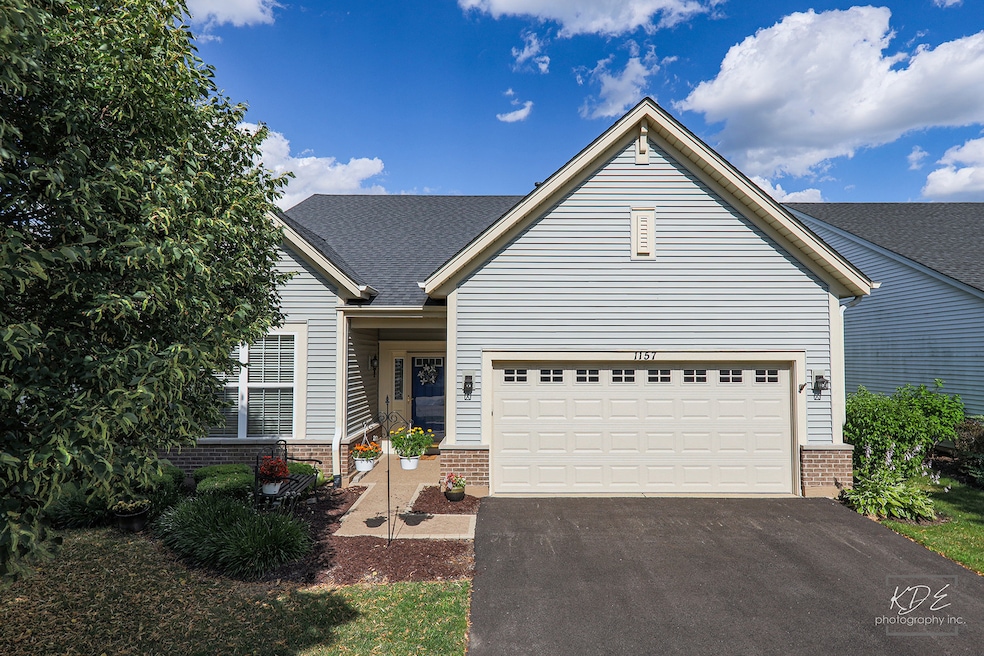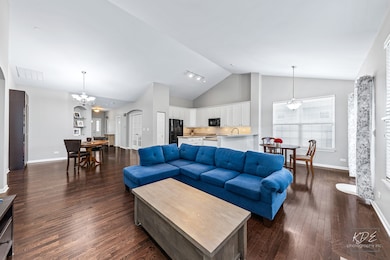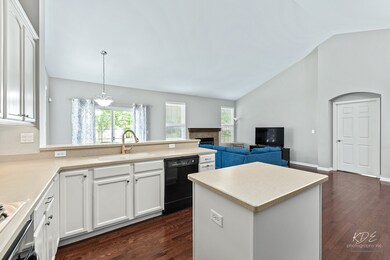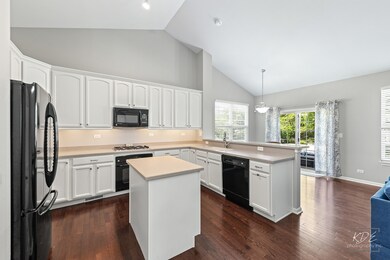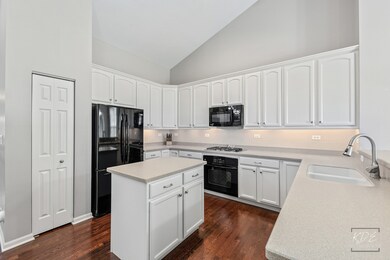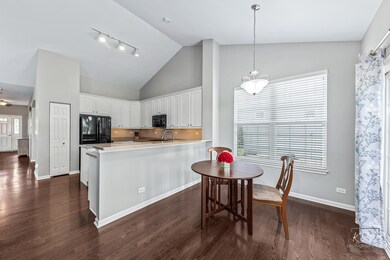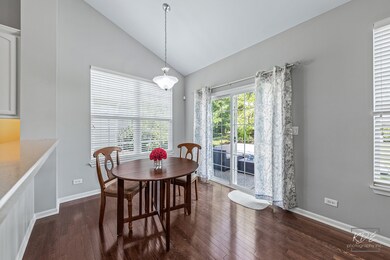
1157 Drury Ln Aurora, IL 60502
Indian Creek NeighborhoodHighlights
- Community Lake
- Property is near a park
- Ranch Style House
- Clubhouse
- Vaulted Ceiling
- Wood Flooring
About This Home
As of October 2024Welcome to your ideal home in the heart of Carillon at Stonegate, an active, 55+ community! This spacious ranch-style residence has been meticulously cared for and boasts an inviting open concept layout, perfect for easy living and entertaining. As you step inside, you're greeted by natural light pouring through large windows. Vaulted ceilings enhance the sense of space, creating a feeling of openness. Neutral paint and hardwood floors flow throughout, adding warmth and elegance to each room. The kitchen features white, 42 inch cabinets, Corian counters, a breakfast bar and space for a table. Adjacent, the dining area and living room blend seamlessly, offering a versatile space for gatherings or relaxation. The primary bedroom has 2 closets, one is a large walk-in. The ensuite bathroom has double sinks and a shower stall. The second bedroom also has ample storage with 2 closets, and connects to the hall bathroom. The den provides flexibility for guests, a home office, or hobbies. The current taxes do not reflect a senior exemption! NEW in 2024: furnace, duct cleaning. Newer HWH. Some of the numerous amenities of Carillon at Stonegate include pool, clubhouse, tennis, bocce courts, ponds, walking paths, playground for grandkids, and daily activities and social events. See the calendar of activities under additional information.
Last Agent to Sell the Property
RE/MAX Professionals Select License #475181861 Listed on: 06/27/2024

Home Details
Home Type
- Single Family
Est. Annual Taxes
- $8,037
Year Built
- Built in 2010
HOA Fees
- $238 Monthly HOA Fees
Parking
- 2 Car Attached Garage
- Garage Door Opener
- Driveway
- Parking Included in Price
Home Design
- Ranch Style House
- Asphalt Roof
- Concrete Perimeter Foundation
Interior Spaces
- 1,736 Sq Ft Home
- Vaulted Ceiling
- Gas Log Fireplace
- Family Room with Fireplace
- Den
- Wood Flooring
- Storm Screens
Kitchen
- Breakfast Bar
- Range
- Microwave
- Dishwasher
- Disposal
Bedrooms and Bathrooms
- 2 Bedrooms
- 2 Potential Bedrooms
- Walk-In Closet
- 2 Full Bathrooms
Laundry
- Laundry in unit
- Dryer
- Washer
Accessible Home Design
- Accessibility Features
- Doors with lever handles
- Doors are 32 inches wide or more
- No Interior Steps
- Entry Slope Less Than 1 Foot
Utilities
- Central Air
- Heating System Uses Natural Gas
- 200+ Amp Service
Additional Features
- Patio
- Lot Dimensions are 52x124x52x120
- Property is near a park
Listing and Financial Details
- Homeowner Tax Exemptions
Community Details
Overview
- Association fees include insurance, clubhouse, exercise facilities, pool, lawn care, snow removal
- Mitch Hancock Association, Phone Number (630) 978-6503
- Carillon At Stonegate Subdivision, Monte Carlo Floorplan
- Property managed by Real Manage
- Community Lake
Amenities
- Clubhouse
Recreation
- Tennis Courts
- Community Pool
Ownership History
Purchase Details
Home Financials for this Owner
Home Financials are based on the most recent Mortgage that was taken out on this home.Purchase Details
Home Financials for this Owner
Home Financials are based on the most recent Mortgage that was taken out on this home.Purchase Details
Purchase Details
Home Financials for this Owner
Home Financials are based on the most recent Mortgage that was taken out on this home.Similar Homes in Aurora, IL
Home Values in the Area
Average Home Value in this Area
Purchase History
| Date | Type | Sale Price | Title Company |
|---|---|---|---|
| Warranty Deed | $425,000 | Citywide Title | |
| Deed | $310,000 | Chicago Land Agency Services | |
| Warranty Deed | $64,000 | None Available | |
| Warranty Deed | $236,000 | Chicago Title Insurance Co |
Mortgage History
| Date | Status | Loan Amount | Loan Type |
|---|---|---|---|
| Open | $225,000 | New Conventional | |
| Previous Owner | $198,250 | New Conventional | |
| Previous Owner | $80,000 | Credit Line Revolving | |
| Previous Owner | $50,000 | Credit Line Revolving | |
| Previous Owner | $40,001 | New Conventional |
Property History
| Date | Event | Price | Change | Sq Ft Price |
|---|---|---|---|---|
| 10/01/2024 10/01/24 | Sold | $425,000 | 0.0% | $245 / Sq Ft |
| 08/21/2024 08/21/24 | Pending | -- | -- | -- |
| 07/12/2024 07/12/24 | For Sale | $425,000 | 0.0% | $245 / Sq Ft |
| 07/02/2024 07/02/24 | Pending | -- | -- | -- |
| 06/28/2024 06/28/24 | For Sale | $425,000 | +37.1% | $245 / Sq Ft |
| 08/24/2019 08/24/19 | Sold | $310,000 | +3.4% | $179 / Sq Ft |
| 08/10/2019 08/10/19 | Pending | -- | -- | -- |
| 08/02/2019 08/02/19 | For Sale | $299,900 | -- | $173 / Sq Ft |
Tax History Compared to Growth
Tax History
| Year | Tax Paid | Tax Assessment Tax Assessment Total Assessment is a certain percentage of the fair market value that is determined by local assessors to be the total taxable value of land and additions on the property. | Land | Improvement |
|---|---|---|---|---|
| 2023 | $8,557 | $122,507 | $27,284 | $95,223 |
| 2022 | $8,037 | $111,776 | $24,894 | $86,882 |
| 2021 | $7,917 | $104,065 | $23,177 | $80,888 |
| 2020 | $8,273 | $105,478 | $21,528 | $83,950 |
| 2019 | $7,642 | $97,728 | $19,946 | $77,782 |
| 2018 | $7,789 | $96,534 | $18,450 | $78,084 |
| 2017 | $8,549 | $98,170 | $19,832 | $78,338 |
| 2016 | $7,123 | $89,633 | $18,981 | $70,652 |
| 2015 | -- | $80,691 | $16,322 | $64,369 |
| 2014 | -- | $77,383 | $13,605 | $63,778 |
| 2013 | -- | $70,326 | $14,442 | $55,884 |
Agents Affiliated with this Home
-
Kelly O'Malley

Seller's Agent in 2024
Kelly O'Malley
RE/MAX
(773) 505-9423
1 in this area
27 Total Sales
-
Jamie Glaser
J
Buyer's Agent in 2024
Jamie Glaser
O'Neil Property Group, LLC
(630) 709-9707
1 in this area
11 Total Sales
-
Laura Henrikson

Seller's Agent in 2019
Laura Henrikson
@ Properties
(630) 377-1700
3 in this area
98 Total Sales
Map
Source: Midwest Real Estate Data (MRED)
MLS Number: 12096775
APN: 15-13-236-003
- 1178 Drury Ln
- 1187 Barkston Ct
- 1931 Chase Ln Unit 1931
- 1894 Havenshire Rd Unit 223
- 910 Sarah Ln
- 2350 Lansburgh Ct
- 2058 Westbury Ln
- 1834 Highbury Ln
- 1103 Courtland Place
- 2186 Oleander Ct
- 1780 Briarheath Dr
- 2260 Brookside Ct
- 1683 Briarheath Dr Unit 7A51
- 1265 Everwood Ln
- 2504 Waterside Dr
- 2401 Legacy Dr
- 1544 Mansfield Dr Unit 2
- 1623 Colchester Ln
- 1616 Colchester Ln
- 2417 Wentworth Ln
