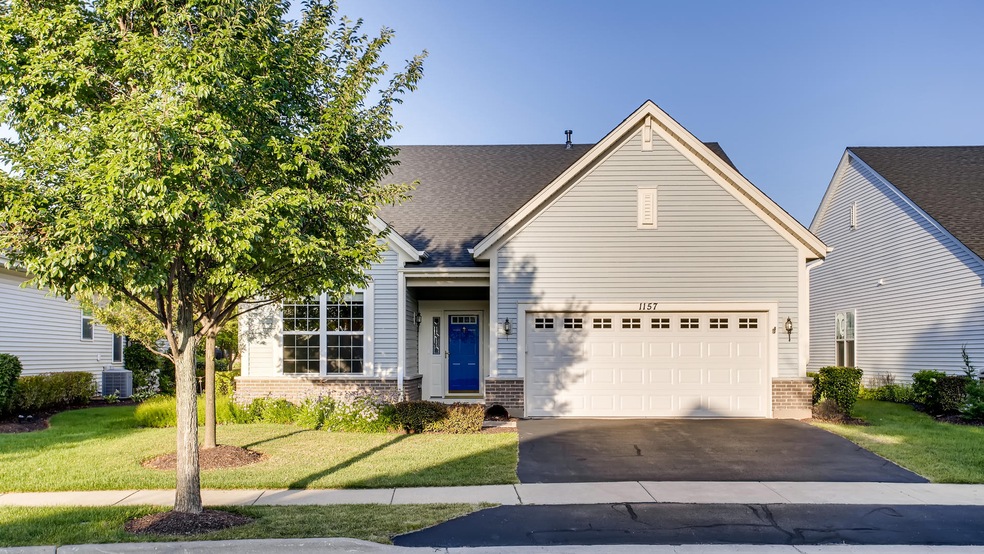
1157 Drury Ln Aurora, IL 60502
Indian Creek NeighborhoodHighlights
- Senior Community
- Ranch Style House
- Den
- Vaulted Ceiling
- Wood Flooring
- Attached Garage
About This Home
As of October 2024SPACIOUS, OPEN CONCEPT RANCH in immaculate, active adult 55+ community! Airy and bright, this well-kept Energy Star ranch has vaulted ceilings and gleaming hardwood floors throughout. Kitchen has 42' cabinets and Corian counter tops. Entire interior freshly painted. Pool, clubhouse, tennis, and bocce courts, ponds, walking paths, and a playground for the grandkids. Fun activities and interest-focused groups daily (see Feature Sheet). Lawn, landscape care, driveway resurfacing, and snow removal included in HOA. Live easy in this unique community, with something to offer everyone!
Last Agent to Sell the Property
@properties Christie's International Real Estate License #475184706 Listed on: 08/02/2019

Home Details
Home Type
- Single Family
Est. Annual Taxes
- $8,557
Year Built
- 2010
HOA Fees
- $191 per month
Parking
- Attached Garage
- Garage Door Opener
- Driveway
- Parking Included in Price
- Garage Is Owned
Home Design
- Ranch Style House
- Brick Exterior Construction
- Slab Foundation
- Asphalt Shingled Roof
- Vinyl Siding
Interior Spaces
- Vaulted Ceiling
- Gas Log Fireplace
- Dining Area
- Den
- Wood Flooring
Kitchen
- Breakfast Bar
- Oven or Range
- Microwave
- Dishwasher
- Disposal
Bedrooms and Bathrooms
- Walk-In Closet
- Primary Bathroom is a Full Bathroom
- Bathroom on Main Level
- No Tub in Bathroom
- Separate Shower
Laundry
- Laundry on main level
- Dryer
- Washer
Utilities
- Forced Air Heating and Cooling System
- Heating System Uses Gas
Additional Features
- Patio
- East or West Exposure
Community Details
- Senior Community
Listing and Financial Details
- Senior Tax Exemptions
- Homeowner Tax Exemptions
Ownership History
Purchase Details
Home Financials for this Owner
Home Financials are based on the most recent Mortgage that was taken out on this home.Purchase Details
Home Financials for this Owner
Home Financials are based on the most recent Mortgage that was taken out on this home.Purchase Details
Purchase Details
Home Financials for this Owner
Home Financials are based on the most recent Mortgage that was taken out on this home.Similar Homes in Aurora, IL
Home Values in the Area
Average Home Value in this Area
Purchase History
| Date | Type | Sale Price | Title Company |
|---|---|---|---|
| Warranty Deed | $425,000 | Citywide Title | |
| Deed | $310,000 | Chicago Land Agency Services | |
| Warranty Deed | $64,000 | None Available | |
| Warranty Deed | $236,000 | Chicago Title Insurance Co |
Mortgage History
| Date | Status | Loan Amount | Loan Type |
|---|---|---|---|
| Open | $225,000 | New Conventional | |
| Previous Owner | $198,250 | New Conventional | |
| Previous Owner | $80,000 | Credit Line Revolving | |
| Previous Owner | $50,000 | Credit Line Revolving | |
| Previous Owner | $40,001 | New Conventional |
Property History
| Date | Event | Price | Change | Sq Ft Price |
|---|---|---|---|---|
| 10/01/2024 10/01/24 | Sold | $425,000 | 0.0% | $245 / Sq Ft |
| 08/21/2024 08/21/24 | Pending | -- | -- | -- |
| 07/12/2024 07/12/24 | For Sale | $425,000 | 0.0% | $245 / Sq Ft |
| 07/02/2024 07/02/24 | Pending | -- | -- | -- |
| 06/28/2024 06/28/24 | For Sale | $425,000 | +37.1% | $245 / Sq Ft |
| 08/24/2019 08/24/19 | Sold | $310,000 | +3.4% | $179 / Sq Ft |
| 08/10/2019 08/10/19 | Pending | -- | -- | -- |
| 08/02/2019 08/02/19 | For Sale | $299,900 | -- | $173 / Sq Ft |
Tax History Compared to Growth
Tax History
| Year | Tax Paid | Tax Assessment Tax Assessment Total Assessment is a certain percentage of the fair market value that is determined by local assessors to be the total taxable value of land and additions on the property. | Land | Improvement |
|---|---|---|---|---|
| 2023 | $8,557 | $122,507 | $27,284 | $95,223 |
| 2022 | $8,037 | $111,776 | $24,894 | $86,882 |
| 2021 | $7,917 | $104,065 | $23,177 | $80,888 |
| 2020 | $8,273 | $105,478 | $21,528 | $83,950 |
| 2019 | $7,642 | $97,728 | $19,946 | $77,782 |
| 2018 | $7,789 | $96,534 | $18,450 | $78,084 |
| 2017 | $8,549 | $98,170 | $19,832 | $78,338 |
| 2016 | $7,123 | $89,633 | $18,981 | $70,652 |
| 2015 | -- | $80,691 | $16,322 | $64,369 |
| 2014 | -- | $77,383 | $13,605 | $63,778 |
| 2013 | -- | $70,326 | $14,442 | $55,884 |
Agents Affiliated with this Home
-
Kelly O'Malley

Seller's Agent in 2024
Kelly O'Malley
RE/MAX
(773) 505-9423
1 in this area
27 Total Sales
-
Jamie Glaser
J
Buyer's Agent in 2024
Jamie Glaser
O'Neil Property Group, LLC
(630) 709-9707
1 in this area
11 Total Sales
-
Laura Henrikson

Seller's Agent in 2019
Laura Henrikson
@ Properties
(630) 377-1700
3 in this area
98 Total Sales
Map
Source: Midwest Real Estate Data (MRED)
MLS Number: MRD10473061
APN: 15-13-236-003
- 1178 Drury Ln
- 1187 Barkston Ct
- 1931 Chase Ln Unit 1931
- 1894 Havenshire Rd Unit 223
- 1850 Foxridge Ct Unit 71
- 910 Sarah Ln
- 2350 Lansburgh Ct
- 2058 Westbury Ln
- 1834 Highbury Ln
- 1103 Courtland Place
- 2186 Oleander Ct
- 1780 Briarheath Dr
- 2260 Brookside Ct
- 1683 Briarheath Dr Unit 7A51
- 1265 Everwood Ln
- 2504 Waterside Dr
- 2401 Legacy Dr
- 1544 Mansfield Dr Unit 2
- 1623 Colchester Ln
- 1616 Colchester Ln
