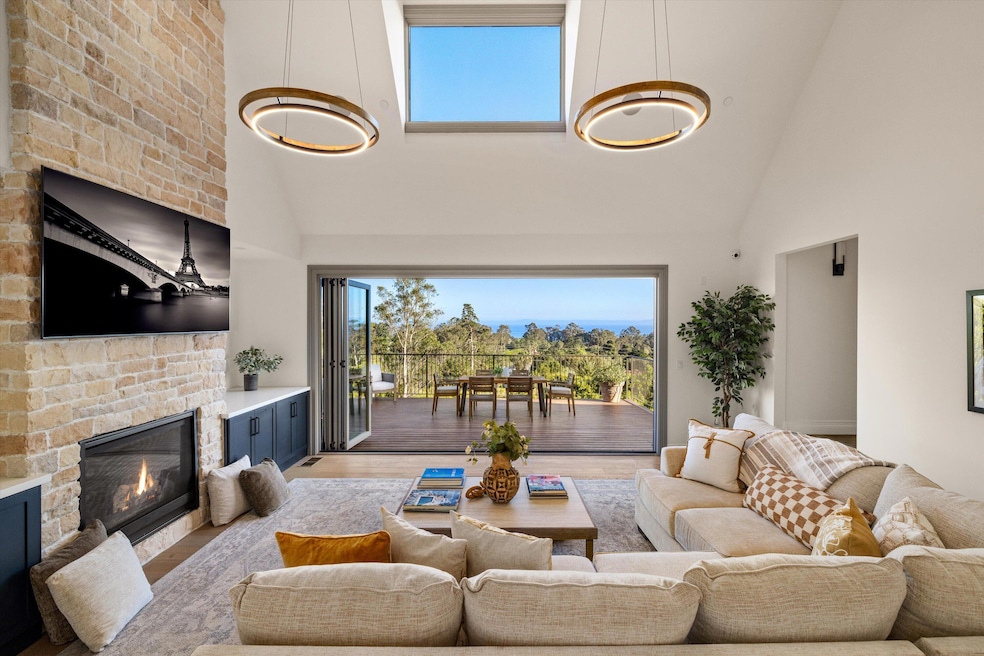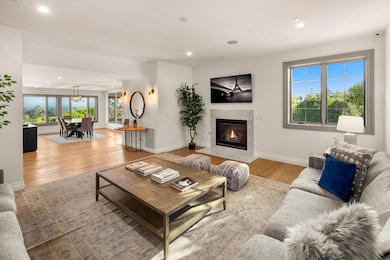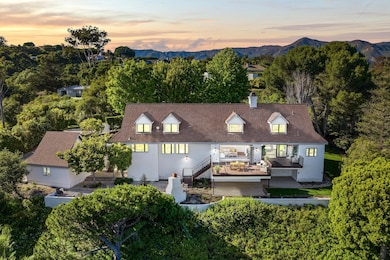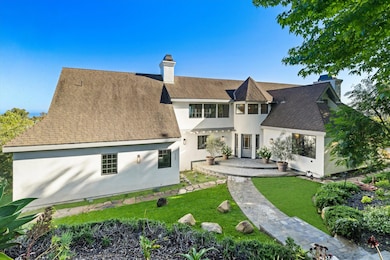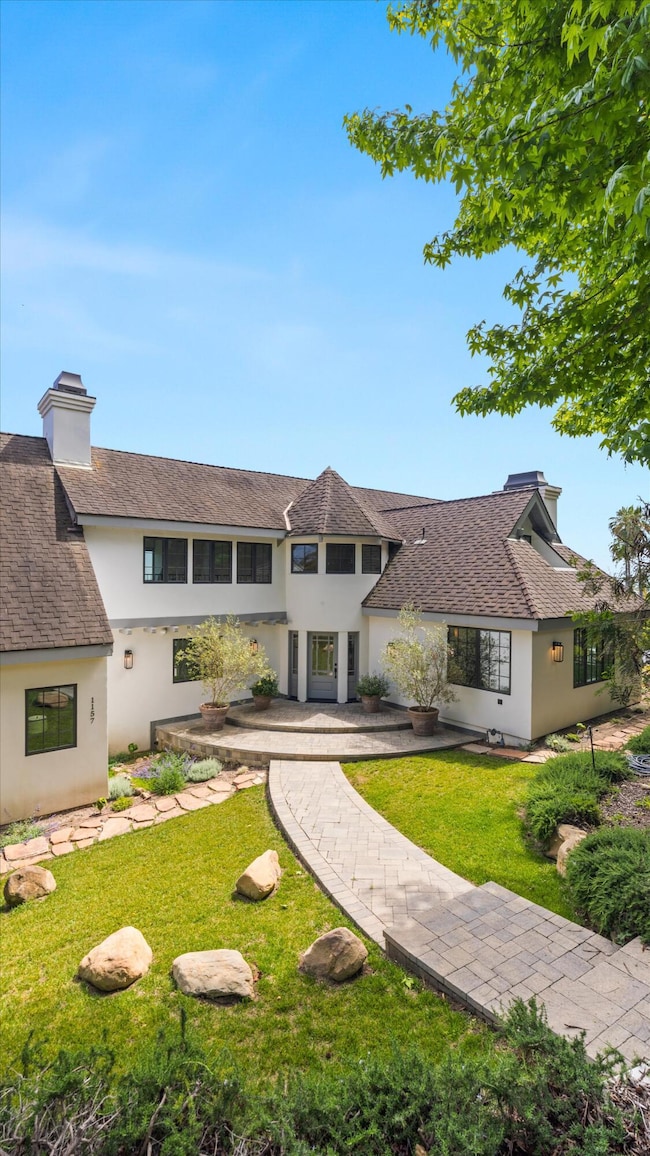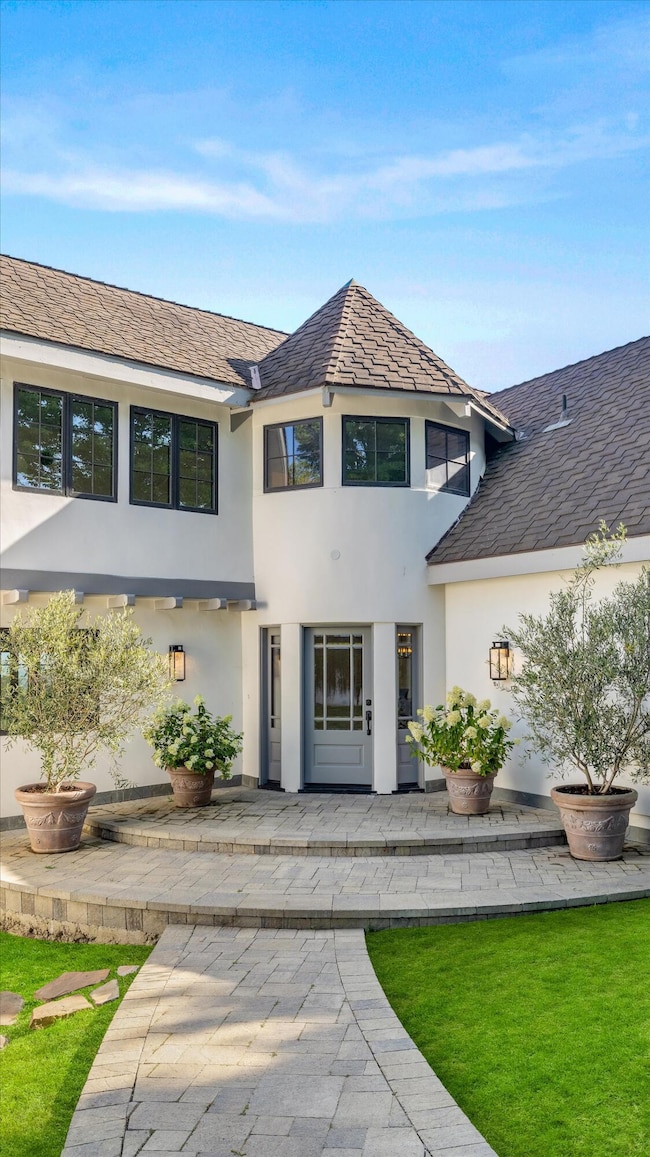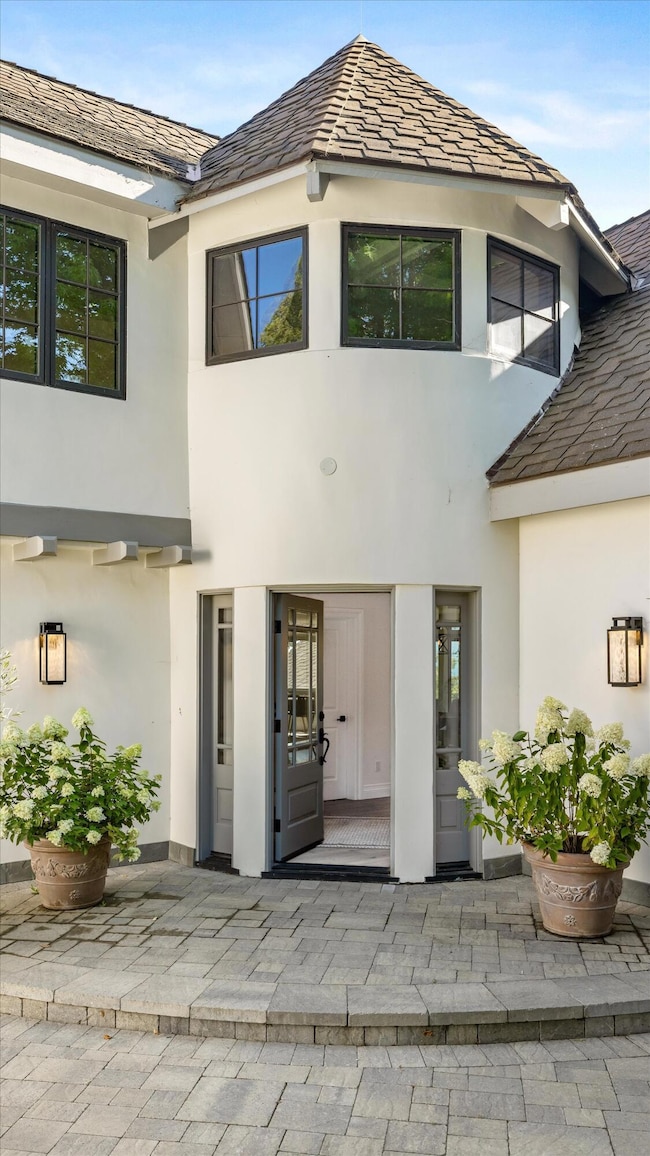1157 Glenview Rd Santa Barbara, CA 93108
Eucalyptus Hill NeighborhoodEstimated payment $36,408/month
Highlights
- Ocean View
- Property is near an ocean
- Updated Kitchen
- Cold Spring Elementary School Rated A
- Custom Home
- Fruit Trees
About This Home
Located in Montecito's prestigious Pepper Hill enclave and within the Cold Spring School District, this elegant 4BD/3.5BA Tudor-style home offers over 4300 sq. ft. of beautifully renovated living space with panoramic ocean and Channel Islands views. The main-level primary suite includes a luxurious bath, walk-in closet, and private patio. Soaring ceilings, wide-plank wood floors, and fireplaces in both living and family rooms create warmth and charm. The open layout flows to an expansive ocean-view deck - perfect for entertaining. A gourmet kitchen with center island and breakfast nook, lush gardens with citrus trees, built-in BBQ, and a detached 2-car garage complete the offering. Minutes to beaches, the Montecito Club, hiking trails, and both Upper and Lower Villages.
Listing Agent
Berkshire Hathaway HomeServices California Properties Listed on: 06/13/2025

Home Details
Home Type
- Single Family
Est. Annual Taxes
- $38,762
Year Built
- Built in 1980
Lot Details
- 1.01 Acre Lot
- Back Yard Fenced
- Irrigation
- Fruit Trees
- Lawn
- Drought Tolerant Landscaping
- Property is in excellent condition
Property Views
- Ocean
- Island
- Panoramic
- Mountain
Home Design
- Custom Home
- Contemporary Architecture
- Tudor Architecture
- Raised Foundation
- Composition Roof
- Stucco
Interior Spaces
- 4,307 Sq Ft Home
- 2-Story Property
- Wet Bar
- Cathedral Ceiling
- Ceiling Fan
- Skylights
- Double Pane Windows
- Family Room with Fireplace
- Great Room
- Living Room with Fireplace
- Formal Dining Room
- Den
- Attic or Crawl Hatchway Insulated
Kitchen
- Updated Kitchen
- Breakfast Area or Nook
- Stove
- Gas Range
- Microwave
- Dishwasher
- Disposal
Flooring
- Wood
- Carpet
Bedrooms and Bathrooms
- 4 Bedrooms
- Primary Bedroom on Main
- Remodeled Bathroom
Laundry
- Laundry Room
- Dryer
- Washer
- 220 Volts In Laundry
Home Security
- Fire and Smoke Detector
- Fire Sprinkler System
Parking
- Detached Garage
- Converted Garage
- Driveway
- Uncovered Parking
Outdoor Features
- Property is near an ocean
- Deck
- Patio
- Built-In Barbecue
Location
- Property is near a park
- Property is near public transit
- Property is near schools
- Property is near shops
- Property is near a bus stop
Schools
- Cold Spring Elementary School
- S.B. Jr. Middle School
- S.B. Sr. High School
Utilities
- Forced Air Heating and Cooling System
- Sewer Stub Out
Community Details
- Pepper Hill Community
- Restaurant
Listing and Financial Details
- Assessor Parcel Number 009-021-032
- Seller Considering Concessions
Map
Home Values in the Area
Average Home Value in this Area
Tax History
| Year | Tax Paid | Tax Assessment Tax Assessment Total Assessment is a certain percentage of the fair market value that is determined by local assessors to be the total taxable value of land and additions on the property. | Land | Improvement |
|---|---|---|---|---|
| 2025 | $38,762 | $4,488,302 | $2,112,323 | $2,375,979 |
| 2023 | $38,762 | $3,485,340 | $1,664,640 | $1,820,700 |
| 2022 | $37,500 | $3,417,000 | $1,632,000 | $1,785,000 |
| 2021 | $36,736 | $3,350,000 | $1,600,000 | $1,750,000 |
| 2020 | $29,638 | $2,688,712 | $1,693,406 | $995,306 |
| 2019 | $28,993 | $2,627,268 | $1,621,085 | $1,006,183 |
| 2018 | $27,892 | $2,521,833 | $1,584,398 | $937,435 |
| 2017 | $27,346 | $2,472,386 | $1,553,332 | $919,054 |
| 2016 | $26,517 | $2,423,909 | $1,522,875 | $901,034 |
| 2014 | -- | $1,104,584 | $530,369 | $574,215 |
Property History
| Date | Event | Price | List to Sale | Price per Sq Ft | Prior Sale |
|---|---|---|---|---|---|
| 06/13/2025 06/13/25 | For Sale | $6,295,000 | +87.9% | $1,462 / Sq Ft | |
| 10/22/2020 10/22/20 | Sold | $3,350,000 | 0.0% | $802 / Sq Ft | View Prior Sale |
| 10/22/2020 10/22/20 | Pending | -- | -- | -- | |
| 10/22/2020 10/22/20 | For Sale | $3,350,000 | +40.3% | $802 / Sq Ft | |
| 12/12/2014 12/12/14 | Sold | $2,387,500 | -7.3% | $548 / Sq Ft | View Prior Sale |
| 12/10/2014 12/10/14 | Pending | -- | -- | -- | |
| 08/22/2014 08/22/14 | For Sale | $2,575,000 | -- | $591 / Sq Ft |
Purchase History
| Date | Type | Sale Price | Title Company |
|---|---|---|---|
| Grant Deed | $1,500,000 | Fidelity National Title | |
| Grant Deed | -- | Fidelity National Title | |
| Quit Claim Deed | -- | Accommodation/Courtesy Recordi | |
| Grant Deed | $3,350,000 | Fidelity National Title Co | |
| Grant Deed | -- | Accommodation | |
| Grant Deed | -- | Fidelity Natl Title Mclpc | |
| Grant Deed | $2,387,500 | Chicago Title Company | |
| Interfamily Deed Transfer | -- | First American Title Co | |
| Interfamily Deed Transfer | -- | First American Title Co | |
| Interfamily Deed Transfer | -- | -- |
Mortgage History
| Date | Status | Loan Amount | Loan Type |
|---|---|---|---|
| Previous Owner | $3,000,000 | New Conventional | |
| Previous Owner | $2,854,455 | Construction | |
| Previous Owner | $202,500,000 | Amount Keyed Is An Aggregate Amount | |
| Previous Owner | $2,850,000 | Stand Alone Refi Refinance Of Original Loan | |
| Previous Owner | $3,070,031 | Unknown | |
| Previous Owner | $2,648,750 | Stand Alone Refi Refinance Of Original Loan | |
| Previous Owner | $1,000,000 | Credit Line Revolving | |
| Previous Owner | $992,000 | Unknown | |
| Previous Owner | $1,000,000 | Unknown | |
| Previous Owner | $690,000 | Credit Line Revolving | |
| Previous Owner | $300,000 | Credit Line Revolving | |
| Previous Owner | $200,000 | Credit Line Revolving | |
| Previous Owner | $100,000 | Credit Line Revolving | |
| Previous Owner | $100,000 | Credit Line Revolving | |
| Previous Owner | $650,000 | No Value Available |
Source: Santa Barbara Multiple Listing Service
MLS Number: 25-2316
APN: 009-021-032
- 1151 Glenview Rd
- 1084 Golf Rd
- 356 Woodley Rd
- 180 Hermosillo Rd
- 2760 Sycamore Canyon Rd
- 2775 Sycamore Canyon Rd
- 2749 Sycamore Canyon Rd
- 1383 School House Rd
- 109 Rametto Rd
- 713 Alston Rd
- 90 Butterfly Ln
- 1399 School House Rd
- 1114 Hill Rd
- 1381 E Valley Rd
- 625 Parra Grande Ln
- 931 Knapp Dr
- 1445 School House Rd
- 734 El Rancho Rd
- 1308 Plaza de Sonadores
- 803 Cima Linda Ln
- 1098 Golf Rd
- 1084 Golf Rd
- 204 Hot Springs Rd
- 350 Woodley Rd
- 1020 Alston Rd
- 2760 Sycamore Canyon Rd
- 1161 High Rd
- 1295 Mesa Rd
- 0 Olive Mill Ln Unit 24-2966
- 824 Alston Rd
- 1062 Coast Village Rd
- 1 Olive Mill Ln
- 192 Santa Elena Ln
- 1220 Coast Village Rd Unit 107
- 1220 Coast Village Rd Unit 307
- 1220 Coast Village Rd Unit 208
- 1287 Coast Village Cir
- 223 Rametto Rd
- 580 Parra Grande Ln
