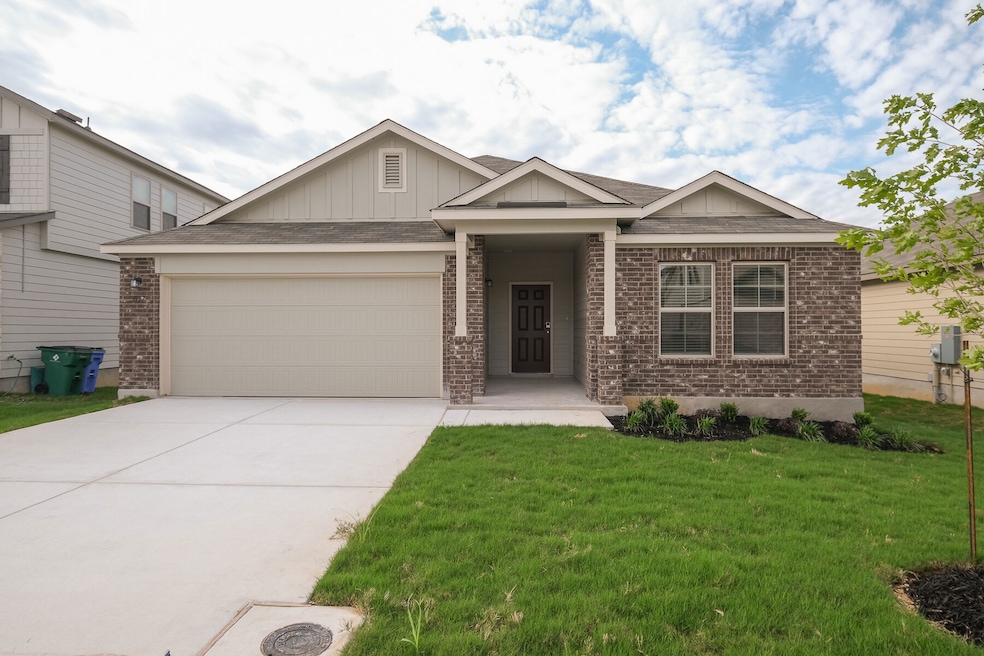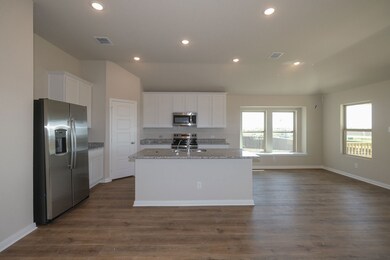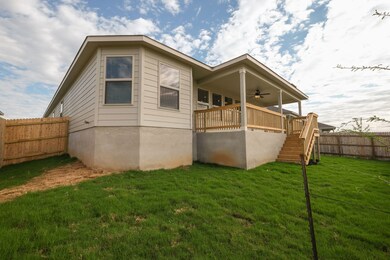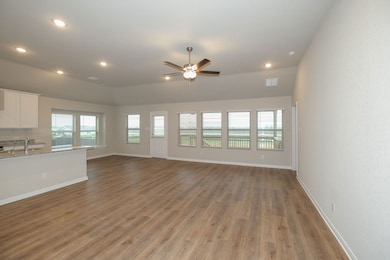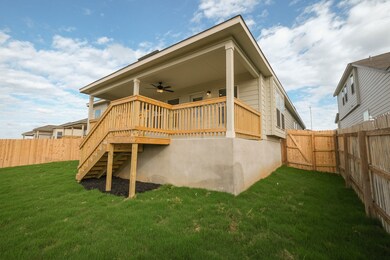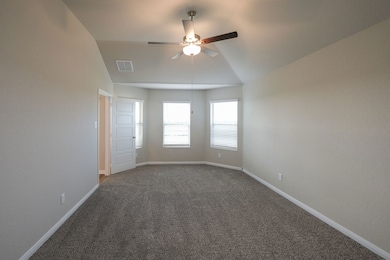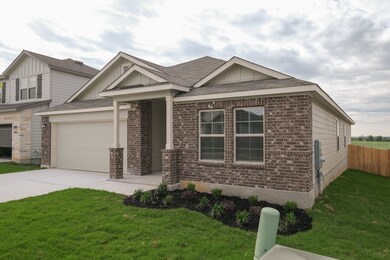
1157 Water Valley Seguin, TX 78155
Estimated payment $1,995/month
Highlights
- New Construction
- Community Pool
- 1-Story Property
- Views Throughout Community
- Trails
About This Home
Welcome to this stunning new construction home by M/I Homes, one of the nation’s leading new construction home builders, in a prime location at 1157 Water Valley in Seguin, TX 78155.
This beautiful house offers 4 bedrooms, 2 bathrooms, and a 2-car garage, perfect for a growing family or those who simply enjoy spacious living.
Your New Home At A Glance
As you step inside, you are greeted by a modern and inviting open floor plan that seamlessly connects the living spaces.
The kitchen is a focal point of the home, featuring sleek countertops, ample storage, and high-end appliances. Whether you're a seasoned chef or just love to entertain, this kitchen is sure to impress.
The master bedroom is a true retreat, boasting a generous layout with an en-suite bathroom for added privacy and relaxation.
The remaining three bedrooms are versatile and can easily adapt to your needs, whether you need a home office, guest room, or playroom.
One of the highlights of this home is the covered patio, perfect for enjoying your morning coffee or unwinding after a long day. Imagine hosting barbecues or al fresco dinners in this inviting outdoor space.
This single-story home offers convenience and accessibility for all, whether you're a first-time homebuyer, downsizing, or anything in between. With a size of 2,188 sqft, there is plenty of room to make this house your own.
Take A Closer Look
As one of our new home... MLS# 1837148
Home Details
Home Type
- Single Family
Parking
- 2 Car Garage
Home Design
- New Construction
- Quick Move-In Home
- Esparanza Plan
Interior Spaces
- 2,188 Sq Ft Home
- 1-Story Property
Bedrooms and Bathrooms
- 4 Bedrooms
- 2 Full Bathrooms
Listing and Financial Details
- Home Available for Move-In on 4/5/25
Community Details
Overview
- Actively Selling
- Built by M/I Homes
- Greenspoint Heights Subdivision
- Views Throughout Community
- Greenbelt
Recreation
- Community Pool
- Trails
Sales Office
- 1189 Limestone Ridge
- Seguin, TX 78155
- 210-201-3210
- Builder Spec Website
Office Hours
- Mon 12pm-6pm; Tue-Sat 10am-6pm; Sun 12pm-6pm
Map
Similar Homes in Seguin, TX
Home Values in the Area
Average Home Value in this Area
Property History
| Date | Event | Price | Change | Sq Ft Price |
|---|---|---|---|---|
| 07/21/2025 07/21/25 | Pending | -- | -- | -- |
| 07/12/2025 07/12/25 | Price Changed | $304,990 | +8.9% | $139 / Sq Ft |
| 07/10/2025 07/10/25 | Price Changed | $279,990 | -15.2% | $128 / Sq Ft |
| 04/14/2025 04/14/25 | Price Changed | $329,990 | 0.0% | $151 / Sq Ft |
| 04/14/2025 04/14/25 | For Sale | $329,990 | +8.2% | $151 / Sq Ft |
| 03/10/2025 03/10/25 | Pending | -- | -- | -- |
| 02/27/2025 02/27/25 | Price Changed | $304,990 | -4.7% | $139 / Sq Ft |
| 02/14/2025 02/14/25 | Price Changed | $319,990 | -3.0% | $146 / Sq Ft |
| 02/07/2025 02/07/25 | Price Changed | $329,990 | -10.0% | $151 / Sq Ft |
| 01/24/2025 01/24/25 | For Sale | $366,698 | -- | $168 / Sq Ft |
- 1141 Water Valley
- 1137 Water Valley
- 1133 Water Valley
- 1136 Water Valley
- 1132 Water Valley
- 1140 Water Valley
- 1128 Limestone Ridge
- 1124 Water Valley
- 1141 Limestone Ridge
- 1149 Limestone Ridge
- 1137 Limestone Ridge
- 1153 Limestone Ridge
- 1157 Limestone Ridge
- 1117 Water Valley
- 1129 Limestone Ridge
- 1116 Water Valley
- 1161 Limestone Ridge
- 1120 Eagle Crossing
- 2552 Smokey Cove
- 2549 Smokey Cove
- 2548 Hiddenbrooke Trace
- 2532 Ayers Dr
- 2440 Ayers Dr
- 2421 Ayers Dr
- 2557 Windle Ln
- 300 Cordova Terrace
- 2708 Iberia Ct
- 156 Trelawney St
- 906 Lakeview Trail
- 535 Ski Lodge Rd Unit 2
- 207 Woodlake Dr
- 155 Allen St
- 551 Terminal Loop Rd Unit D8
- 1009 Alma
- 120 Erskine Ferry Rd
- 101 Tabler Dr
- 158 Hazy Glade Dr
