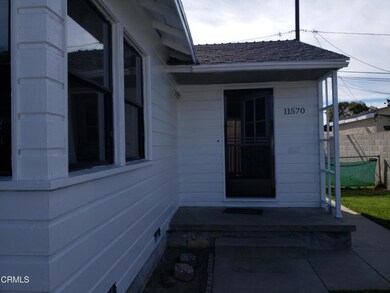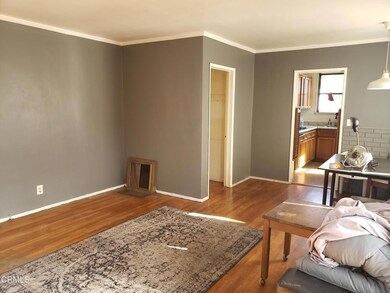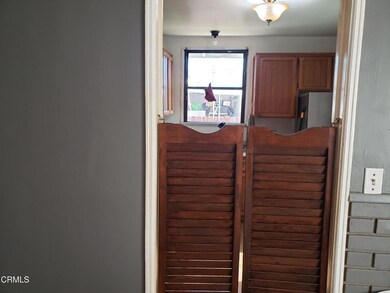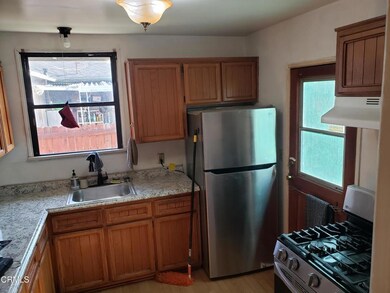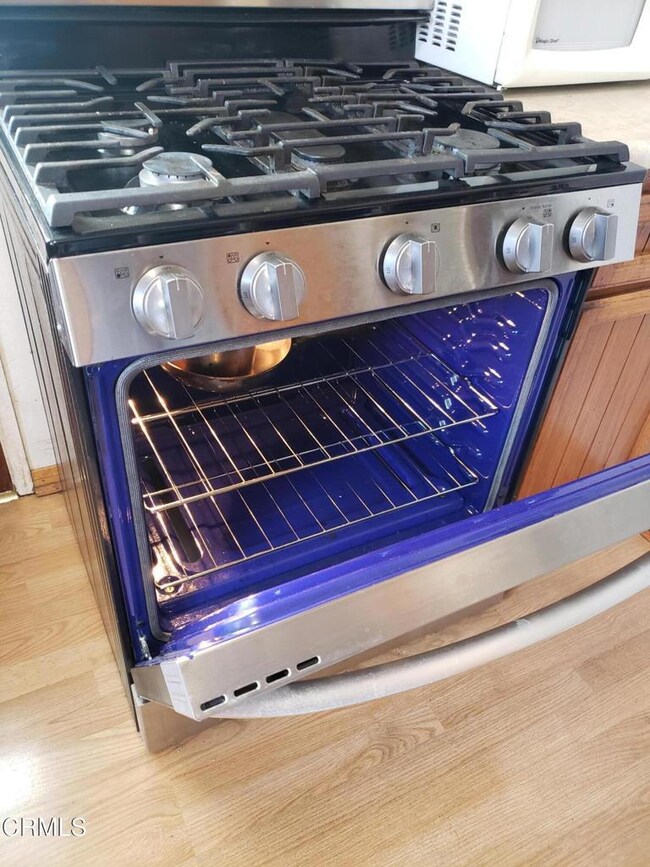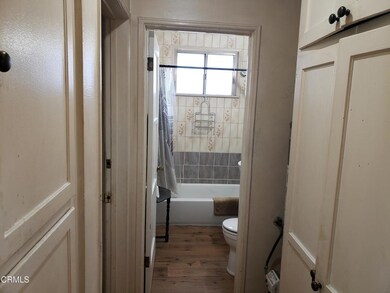
11570 Claymore St Santa Fe Springs, CA 90670
Highlights
- Traditional Architecture
- Wood Flooring
- 1 Car Attached Garage
- Santa Fe High School Rated A-
- No HOA
- Cooling System Mounted To A Wall/Window
About This Home
As of January 2025First time homebuyer's special! Desired area of Santa Fe Springs. 2BD,1 BA nice hardwood floors , Updated Bathroom ,close to stores and 605 & 5 FRWY's, Diamond in the Rough.Great for owner occupied buyer or experienced Investor looking for a Value Add Opportunity.
Home Details
Home Type
- Single Family
Est. Annual Taxes
- $2,577
Year Built
- Built in 1950
Lot Details
- 5,189 Sq Ft Lot
- Wood Fence
- Chain Link Fence
- No Sprinklers
Parking
- 1 Car Attached Garage
- Parking Available
- Driveway
- On-Street Parking
Home Design
- Traditional Architecture
- Cosmetic Repairs Needed
- Raised Foundation
- Composition Roof
- Wood Siding
- Synthetic Stucco Exterior
Interior Spaces
- 834 Sq Ft Home
- 1-Story Property
- Living Room
- Open Floorplan
- Wood Flooring
Kitchen
- Gas Oven
- Laminate Countertops
Bedrooms and Bathrooms
- 2 Bedrooms
- 1 Full Bathroom
Laundry
- Laundry Room
- Laundry in Garage
- Washer and Gas Dryer Hookup
Outdoor Features
- Concrete Porch or Patio
Schools
- Little Lake Elementary School
- Lake Center Middle School
- Santa Fe High School
Utilities
- Cooling System Mounted To A Wall/Window
- Floor Furnace
- Phone Available
- Cable TV Available
Community Details
- No Home Owners Association
Listing and Financial Details
- Tax Lot 31
- Assessor Parcel Number 8006013030
- Seller Considering Concessions
Ownership History
Purchase Details
Home Financials for this Owner
Home Financials are based on the most recent Mortgage that was taken out on this home.Purchase Details
Purchase Details
Similar Homes in the area
Home Values in the Area
Average Home Value in this Area
Purchase History
| Date | Type | Sale Price | Title Company |
|---|---|---|---|
| Grant Deed | $662,000 | Orange Coast Title Company | |
| Interfamily Deed Transfer | -- | None Available | |
| Grant Deed | -- | -- |
Mortgage History
| Date | Status | Loan Amount | Loan Type |
|---|---|---|---|
| Open | $529,600 | New Conventional |
Property History
| Date | Event | Price | Change | Sq Ft Price |
|---|---|---|---|---|
| 01/30/2025 01/30/25 | Sold | $662,000 | -1.2% | $794 / Sq Ft |
| 01/24/2025 01/24/25 | Pending | -- | -- | -- |
| 12/20/2024 12/20/24 | Price Changed | $669,999 | -3.2% | $803 / Sq Ft |
| 12/03/2024 12/03/24 | For Sale | $692,000 | -- | $830 / Sq Ft |
Tax History Compared to Growth
Tax History
| Year | Tax Paid | Tax Assessment Tax Assessment Total Assessment is a certain percentage of the fair market value that is determined by local assessors to be the total taxable value of land and additions on the property. | Land | Improvement |
|---|---|---|---|---|
| 2024 | $2,577 | $153,197 | $57,132 | $96,065 |
| 2023 | $2,520 | $150,194 | $56,012 | $94,182 |
| 2022 | $2,453 | $147,250 | $54,914 | $92,336 |
| 2021 | $2,330 | $144,364 | $53,838 | $90,526 |
| 2019 | $2,282 | $140,084 | $52,242 | $87,842 |
| 2018 | $2,174 | $137,338 | $51,218 | $86,120 |
| 2016 | $2,075 | $132,007 | $49,230 | $82,777 |
| 2015 | $2,017 | $130,025 | $48,491 | $81,534 |
| 2014 | $2,014 | $127,479 | $47,542 | $79,937 |
Agents Affiliated with this Home
-
Derek Ramos

Seller's Agent in 2025
Derek Ramos
Gotham Realty
(818) 988-0755
1 in this area
3 Total Sales
-
Jason Wantanabe
J
Buyer's Agent in 2025
Jason Wantanabe
eXp Realty of California Inc
(503) 473-5166
1 in this area
6 Total Sales
Map
Source: Pasadena-Foothills Association of REALTORS®
MLS Number: P1-20113
APN: 8006-013-030
- 12700 Telegraph Rd
- 10108 Roseton Ave
- 11538 Promenade Dr
- 10125 Summer Ave
- 9733 Orr And Day Rd
- 11633 Terradell St
- 11422 Charlesworth Rd
- 9334 Pioneer Blvd
- 8873 Dalewood Ave
- 10619 Roseton Ave
- 9753 Sunglow St
- 9111 Morrill Ave
- 11739 Florence Ave
- 11733 Florence Ave
- 11209 Shade Ln
- 11743 Florence Ave Unit 32
- 11737 Florence Ave Unit 33
- 11735 Florence Ave
- 11751 Florence Ave
- 8643 Hasty Ave

