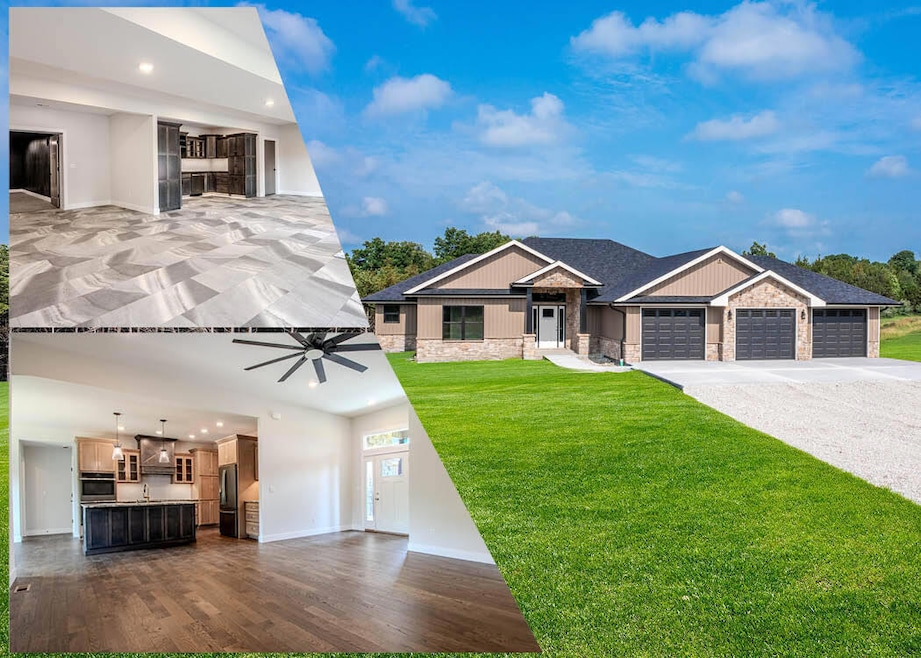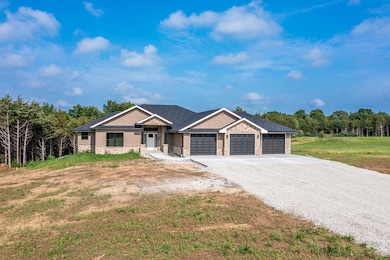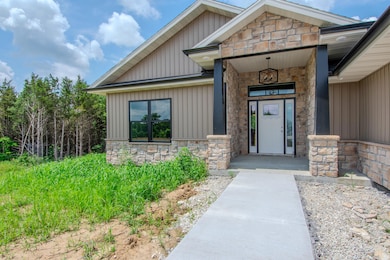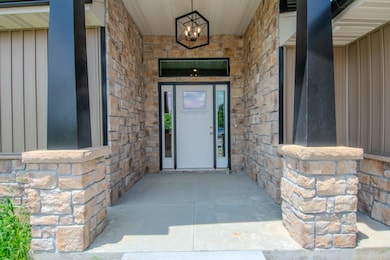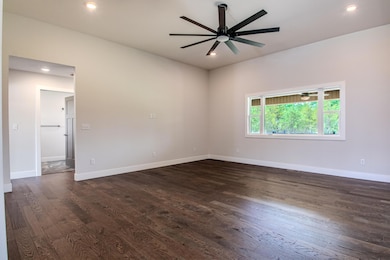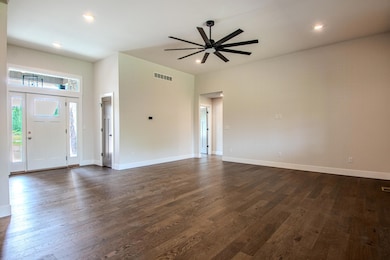
11575-1159 County Road 385 Holts Summit, MO 65043
Estimated payment $4,838/month
Highlights
- Covered Deck
- Wood Flooring
- No HOA
- Ranch Style House
- Granite Countertops
- Covered patio or porch
About This Home
Stunning 5 Bed, 3 Bath Home on 4+/- Acres - No Restrictions!
Enjoy the best of both worlds with this beautiful home set in a peaceful country setting just minutes from town. With 5 spacious bedrooms & 3 full baths, this home offers space, style, and flexibility — and no restrictions mean you can truly make it your own.
Step inside to an open floor plan with engineered hardwood floors throughout. A large picture window in the living room fills the space with natural light. The gourmet kitchen features custom wood cabinetry, a large island, granite countertops, stainless steel appliances, and a spacious walk-in pantry. The adjacent dining area is perfect for everyday meals or entertaining. The primary suite offers a luxurious retreat with a tray ceiling, private bath with dual vanities, a beautifully tiled shower, and a generous walk-in closet. A split-bedroom design on the main level ensures privacy, with two additional bedrooms and a full bath.
Downstairs, enjoy an oversized family room with a second kitchen area featuring stunning cabinetry ideal for entertaining or unwinding. Get out the popcorn - a theater room brings the big-screen experience home, perfect for movie nights or game day gatherings. Two more bedrooms, a full bath, and storage area complete the lower level. There's even a 4th garage for additional storage or workshop needs.
Enjoy the outdoors relaxing on the covered deck with an iced tea or grilling on the patio.
This home has it all space, luxury, and the freedom of a country lifestyle just minutes from everything you need.
Don't miss this truly amazing property!
Listing Agent
McMichael Realty, Inc. License #2003013861 Listed on: 06/19/2025
Home Details
Home Type
- Single Family
Year Built
- Built in 2025
Lot Details
- 4.12 Acre Lot
Parking
- 4 Car Attached Garage
Home Design
- Ranch Style House
Interior Spaces
- Family Room
- Living Room
- Combination Kitchen and Dining Room
- Finished Basement
- Walk-Out Basement
- Laundry on main level
Kitchen
- Electric Range
- Microwave
- Dishwasher
- Kitchen Island
- Granite Countertops
- Built-In or Custom Kitchen Cabinets
Flooring
- Wood
- Carpet
- Laminate
Bedrooms and Bathrooms
- 5 Bedrooms
- Split Bedroom Floorplan
- Walk-In Closet
- Bathroom on Main Level
- 3 Full Bathrooms
Outdoor Features
- Covered Deck
- Covered patio or porch
Schools
- North - Jc Elementary School
- Lewis & Clark Middle School
- Jefferson City High School
Utilities
- Forced Air Heating and Cooling System
- Heat Pump System
- Municipal Utilities District Water
- Septic Tank
- Lagoon System
Community Details
- No Home Owners Association
- Built by Kenny Shelton Constr
- Holts Summit Subdivision
Listing and Financial Details
- Assessor Parcel Number 2508027000000027000
Map
Home Values in the Area
Average Home Value in this Area
Property History
| Date | Event | Price | Change | Sq Ft Price |
|---|---|---|---|---|
| 06/18/2025 06/18/25 | For Sale | $739,900 | -- | $176 / Sq Ft |
Similar Homes in Holts Summit, MO
Source: Columbia Board of REALTORS®
MLS Number: 427920
- 11717 County Road 385
- 3 Echo Bluff Ln
- 11169 Ridge Fork Dr
- 10 The Bluffs
- 232 Pheasant Ln
- 0 Dover Dr
- TBD Edwards Dr
- 0 Edwards Dr
- 425 Edwards Dr
- 11657 Fletcher Ln
- 713 S Summit Dr
- 962 Cochise Dr
- 0 County Road 4039
- 12329 County Road 4039
- 1200 Choctaw Ridge Dr
- 0 Halifax Rd
- 27 Walnut
- LOT #4 Bluffmont Estates
- 1746 Shady Ln
- 1548 Skyview
- 1809 Devonshire Cir Unit A
- 1107 W Main St Unit 8
- 2700 Cherry Creek Ct
- 2111 Dalton Dr
- 1118 E Dunklin St Unit 1118 E. Dunklin
- 2118 Louis Cir Unit A
- 623 Woodlander Rd
- 810 Wildwood Dr
- 920 Millbrook Dr
- 1001 Madison St
- 4284 State Road J
- 4904 Charm Ridge Dr
- 4907 Scruggs Station Rd
- 4627 Shepherd Hills Rd
- 121 Evanlee Ct Unit A
- 406 E Liberty Ln Unit A
- 15245 Regiment Dr
- 600 Pinto Pony Dr Unit 600A Pinto Pony Dr
- 3309 Cassidy Rd Unit C
- 3303 Cassidy Rd Unit D
