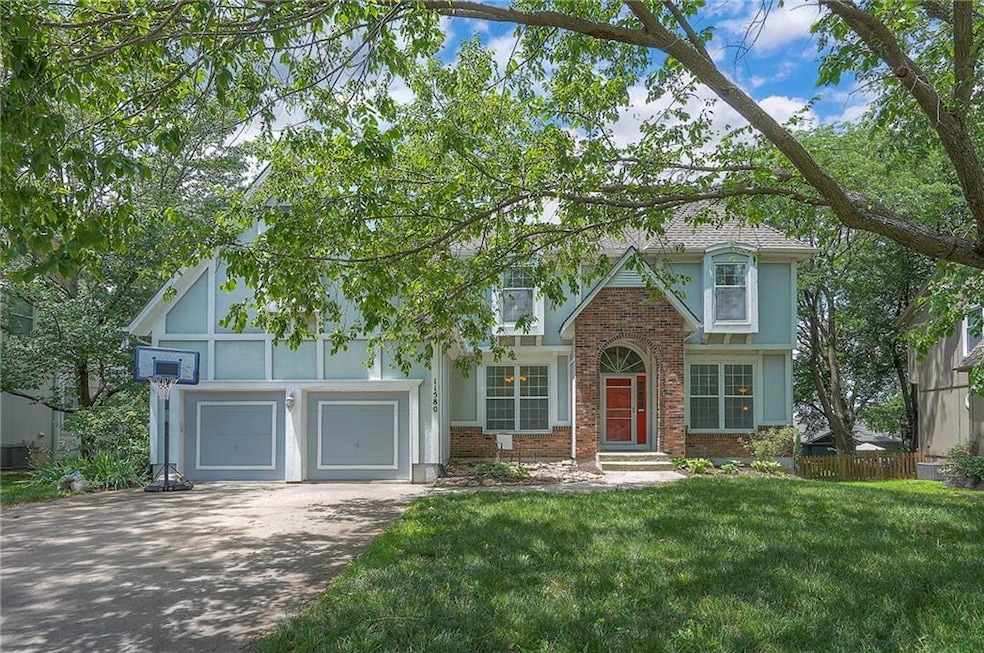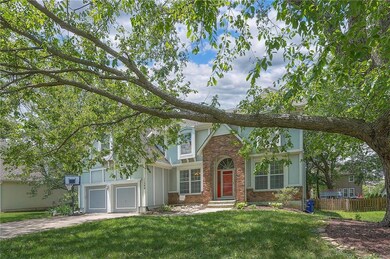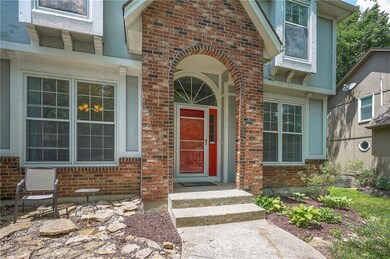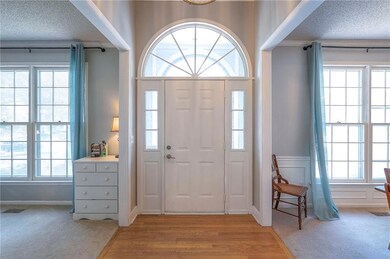
11580 S Skyview Ln Olathe, KS 66061
Estimated payment $2,831/month
Highlights
- Deck
- Recreation Room
- Wood Flooring
- Woodland Elementary School Rated A
- Traditional Architecture
- Community Pool
About This Home
Step inside this spacious 4 bed, 2.5 bath, 3,660 sq ft home! The graceful, open floor plan creates a natural flow from the living room — anchored by a cozy gas fireplace — through to the gourmet kitchen, featuring a sizable granite island, pantry, hardwood floors, and sleek stainless steel appliances (all included!) Adjacent to the kitchen you’ll find a cheerful breakfast nook and formal dining room, perfect for family meals or entertaining. An inviting office space and convenient main-level laundry room (washer and dryer stay) add everyday ease. Upstairs, unwind in the generously sized primary suite, complete with a sitting area, dual vanity, separate tub and shower, and an impressive walk-in closet. The other three bedrooms feature luxury vinyl plank flooring and ceiling fans—two even offer walk-in closets! The second full bathroom is very spacious and offers a large built in shelving area. The fully finished lower level pulls double duty with a spacious rec room, built-in shelving, daylight windows, and a versatile non-conforming 5th bedroom. Ample storage space and newer HVAC and water heater systems offer peace of mind. Outside, a private deck overlooks a fenced backyard shaded by mature trees—ideal for family dining or entertaining guests. Enjoy access to neighborhood walking trails linked to the larger JoCo Trail system. Northwood Trails is more than just a neighborhood—it’s a vibrant community boasting a pool, playground, pond, fairy garden, and organized events like summer kick-offs, fishing derbies, family BBQs, movie nights, egg hunts, and “Cookies with Santa.”
Listing Agent
KW Diamond Partners Brokerage Phone: 913-461-3738 License #00230627 Listed on: 06/23/2025

Home Details
Home Type
- Single Family
Est. Annual Taxes
- $5,194
Year Built
- Built in 1993
Lot Details
- 9,148 Sq Ft Lot
- Wood Fence
- Paved or Partially Paved Lot
- Level Lot
- Sprinkler System
HOA Fees
- $51 Monthly HOA Fees
Parking
- 2 Car Attached Garage
- Front Facing Garage
- Garage Door Opener
Home Design
- Traditional Architecture
- Composition Roof
- Passive Radon Mitigation
Interior Spaces
- 2-Story Property
- Ceiling Fan
- Gas Fireplace
- Thermal Windows
- Family Room with Fireplace
- Sitting Room
- Living Room
- Formal Dining Room
- Home Office
- Recreation Room
Kitchen
- Breakfast Area or Nook
- Walk-In Pantry
- Gas Range
- Dishwasher
- Kitchen Island
- Disposal
Flooring
- Wood
- Carpet
- Ceramic Tile
Bedrooms and Bathrooms
- 4 Bedrooms
- Walk-In Closet
- Double Vanity
- Bathtub With Separate Shower Stall
Laundry
- Laundry Room
- Laundry on main level
- Washer
Finished Basement
- Basement Fills Entire Space Under The House
- Sump Pump
- Natural lighting in basement
Home Security
- Storm Windows
- Storm Doors
Outdoor Features
- Deck
- Playground
Schools
- Woodland Elementary School
- Olathe North High School
Utilities
- Central Air
- Heating System Uses Natural Gas
Listing and Financial Details
- Assessor Parcel Number DP50700013 0002
- $0 special tax assessment
Community Details
Overview
- Northwood Trails HOA
- Northwood Trails Subdivision
Recreation
- Community Pool
- Trails
Map
Home Values in the Area
Average Home Value in this Area
Tax History
| Year | Tax Paid | Tax Assessment Tax Assessment Total Assessment is a certain percentage of the fair market value that is determined by local assessors to be the total taxable value of land and additions on the property. | Land | Improvement |
|---|---|---|---|---|
| 2024 | $5,195 | $46,092 | $8,191 | $37,901 |
| 2023 | $5,343 | $46,483 | $8,191 | $38,292 |
| 2022 | $4,325 | $36,708 | $6,823 | $29,885 |
| 2021 | $4,325 | $33,224 | $6,823 | $26,401 |
| 2020 | $3,871 | $31,050 | $6,823 | $24,227 |
| 2019 | $3,974 | $31,648 | $5,931 | $25,717 |
| 2018 | $3,889 | $30,751 | $5,153 | $25,598 |
| 2017 | $3,840 | $30,049 | $5,153 | $24,896 |
| 2016 | $3,418 | $27,462 | $5,153 | $22,309 |
| 2015 | $3,160 | $25,426 | $4,686 | $20,740 |
| 2013 | -- | $27,117 | $4,686 | $22,431 |
Property History
| Date | Event | Price | Change | Sq Ft Price |
|---|---|---|---|---|
| 06/27/2025 06/27/25 | Pending | -- | -- | -- |
| 06/27/2025 06/27/25 | For Sale | $425,000 | +60.4% | $117 / Sq Ft |
| 11/15/2019 11/15/19 | Sold | -- | -- | -- |
| 10/14/2019 10/14/19 | Pending | -- | -- | -- |
| 10/13/2019 10/13/19 | For Sale | $265,000 | -- | $93 / Sq Ft |
Purchase History
| Date | Type | Sale Price | Title Company |
|---|---|---|---|
| Warranty Deed | -- | Platinum Title Llc | |
| Interfamily Deed Transfer | -- | First American Title | |
| Special Warranty Deed | -- | Chicago Title Ins Co | |
| Warranty Deed | -- | Chicago Title Ins Co |
Mortgage History
| Date | Status | Loan Amount | Loan Type |
|---|---|---|---|
| Open | $261,900 | New Conventional | |
| Previous Owner | $184,000 | New Conventional | |
| Previous Owner | $185,941 | New Conventional | |
| Previous Owner | $190,400 | New Conventional | |
| Previous Owner | $190,400 | New Conventional | |
| Previous Owner | $50,000 | Credit Line Revolving |
Similar Homes in Olathe, KS
Source: Heartland MLS
MLS Number: 2558718
APN: DP50700013-0002
- 18970 W 115th Terrace
- 18825 W 117th St
- 19257 W 114th Terrace
- 19002 W 118th St
- 19345 W 114th Terrace
- 11422 S Millview Rd
- 19455 W 114th Terrace
- 19444 W 114th Terrace
- 19466 W 114th Terrace
- 19499 W 114th Terrace
- 11585 S Brentwood Dr
- 11477 S Langley St
- 11448 S Langley St
- 11432 S Langley St
- 11410 S Langley St
- 11460 S Langley St
- 11394 S Langley St
- 19612 W 116th Ct
- 18380 W 116th St
- 19775 W 114th Place






