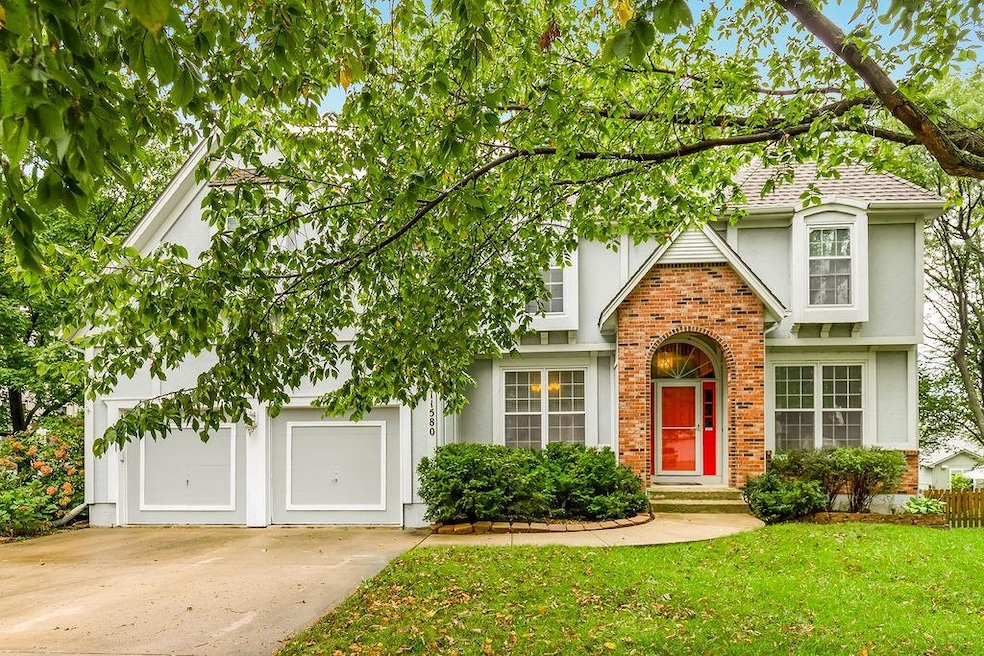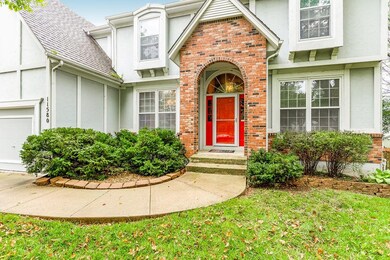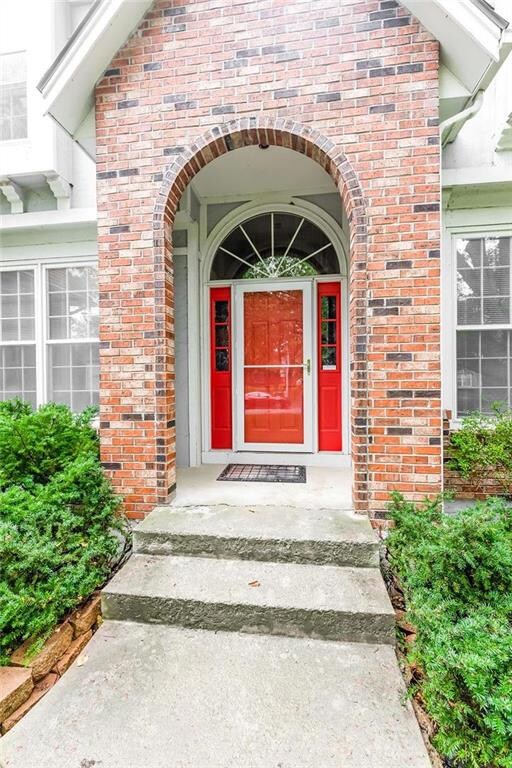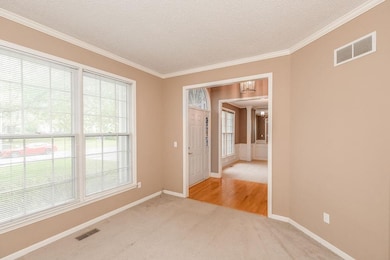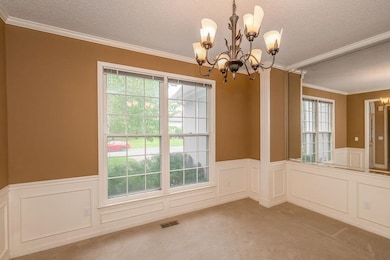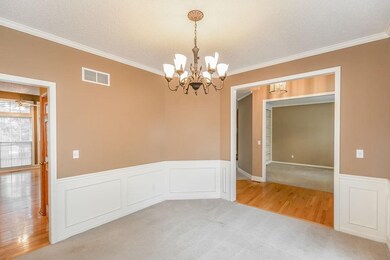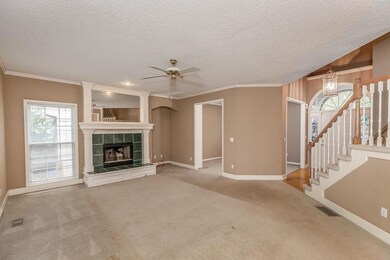
11580 S Skyview Ln Olathe, KS 66061
Highlights
- Deck
- Vaulted Ceiling
- Wood Flooring
- Woodland Elementary School Rated A
- Traditional Architecture
- Granite Countertops
About This Home
As of November 2019PRICED TO SELL & make it your own! Welcoming & Open floor plan w/2 story entry & high ceilings throughout main level! Large kitchen has granite topped island connected to vaulted breakfast rm. Floor to ceiling windows flood the home with Light. Nestled in a treed lot that backs to walking trails. Master suite has sitting rm & vaulted master bath! Newer back deck to enjoy the fenced back yard. Basement ready to be finished for more space.
Last Agent to Sell the Property
Cheryl Scheele
Platinum Realty LLC Listed on: 10/13/2019

Home Details
Home Type
- Single Family
Est. Annual Taxes
- $3,889
Year Built
- Built in 1993
Lot Details
- 9,264 Sq Ft Lot
- Partially Fenced Property
- Wood Fence
- Level Lot
- Sprinkler System
- Many Trees
HOA Fees
- $50 Monthly HOA Fees
Parking
- 2 Car Attached Garage
- Front Facing Garage
- Garage Door Opener
Home Design
- Traditional Architecture
- Brick Frame
- Composition Roof
Interior Spaces
- 2,860 Sq Ft Home
- Wet Bar: Kitchen Island, Pantry, Carpet, Ceiling Fan(s), Shades/Blinds, Walk-In Closet(s), Double Vanity, Separate Shower And Tub, Fireplace, Built-in Features
- Built-In Features: Kitchen Island, Pantry, Carpet, Ceiling Fan(s), Shades/Blinds, Walk-In Closet(s), Double Vanity, Separate Shower And Tub, Fireplace, Built-in Features
- Vaulted Ceiling
- Ceiling Fan: Kitchen Island, Pantry, Carpet, Ceiling Fan(s), Shades/Blinds, Walk-In Closet(s), Double Vanity, Separate Shower And Tub, Fireplace, Built-in Features
- Skylights
- Gas Fireplace
- Shades
- Plantation Shutters
- Drapes & Rods
- Family Room with Fireplace
- Formal Dining Room
- Den
- Storm Doors
- Laundry on main level
Kitchen
- Breakfast Area or Nook
- Gas Oven or Range
- Dishwasher
- Kitchen Island
- Granite Countertops
- Laminate Countertops
- Disposal
Flooring
- Wood
- Wall to Wall Carpet
- Linoleum
- Laminate
- Stone
- Ceramic Tile
- Luxury Vinyl Plank Tile
- Luxury Vinyl Tile
Bedrooms and Bathrooms
- 4 Bedrooms
- Cedar Closet: Kitchen Island, Pantry, Carpet, Ceiling Fan(s), Shades/Blinds, Walk-In Closet(s), Double Vanity, Separate Shower And Tub, Fireplace, Built-in Features
- Walk-In Closet: Kitchen Island, Pantry, Carpet, Ceiling Fan(s), Shades/Blinds, Walk-In Closet(s), Double Vanity, Separate Shower And Tub, Fireplace, Built-in Features
- Double Vanity
- <<tubWithShowerToken>>
Unfinished Basement
- Basement Fills Entire Space Under The House
- Sump Pump
- Stubbed For A Bathroom
Outdoor Features
- Deck
- Enclosed patio or porch
- Playground
Schools
- Woodland Elementary School
- Olathe North High School
Utilities
- Central Heating and Cooling System
Listing and Financial Details
- Exclusions: See Disclosure
- Assessor Parcel Number DP50700013 0002
Community Details
Overview
- Northwood Trails Subdivision
Recreation
- Community Pool
- Trails
Ownership History
Purchase Details
Home Financials for this Owner
Home Financials are based on the most recent Mortgage that was taken out on this home.Purchase Details
Home Financials for this Owner
Home Financials are based on the most recent Mortgage that was taken out on this home.Purchase Details
Home Financials for this Owner
Home Financials are based on the most recent Mortgage that was taken out on this home.Purchase Details
Home Financials for this Owner
Home Financials are based on the most recent Mortgage that was taken out on this home.Similar Homes in Olathe, KS
Home Values in the Area
Average Home Value in this Area
Purchase History
| Date | Type | Sale Price | Title Company |
|---|---|---|---|
| Warranty Deed | -- | Platinum Title Llc | |
| Interfamily Deed Transfer | -- | First American Title | |
| Special Warranty Deed | -- | Chicago Title Ins Co | |
| Warranty Deed | -- | Chicago Title Ins Co |
Mortgage History
| Date | Status | Loan Amount | Loan Type |
|---|---|---|---|
| Open | $261,900 | New Conventional | |
| Previous Owner | $184,000 | New Conventional | |
| Previous Owner | $185,941 | New Conventional | |
| Previous Owner | $190,400 | New Conventional | |
| Previous Owner | $190,400 | New Conventional | |
| Previous Owner | $50,000 | Credit Line Revolving |
Property History
| Date | Event | Price | Change | Sq Ft Price |
|---|---|---|---|---|
| 06/27/2025 06/27/25 | Pending | -- | -- | -- |
| 06/27/2025 06/27/25 | For Sale | $425,000 | +60.4% | $117 / Sq Ft |
| 11/15/2019 11/15/19 | Sold | -- | -- | -- |
| 10/14/2019 10/14/19 | Pending | -- | -- | -- |
| 10/13/2019 10/13/19 | For Sale | $265,000 | -- | $93 / Sq Ft |
Tax History Compared to Growth
Tax History
| Year | Tax Paid | Tax Assessment Tax Assessment Total Assessment is a certain percentage of the fair market value that is determined by local assessors to be the total taxable value of land and additions on the property. | Land | Improvement |
|---|---|---|---|---|
| 2024 | $5,195 | $46,092 | $8,191 | $37,901 |
| 2023 | $5,343 | $46,483 | $8,191 | $38,292 |
| 2022 | $4,325 | $36,708 | $6,823 | $29,885 |
| 2021 | $4,325 | $33,224 | $6,823 | $26,401 |
| 2020 | $3,871 | $31,050 | $6,823 | $24,227 |
| 2019 | $3,974 | $31,648 | $5,931 | $25,717 |
| 2018 | $3,889 | $30,751 | $5,153 | $25,598 |
| 2017 | $3,840 | $30,049 | $5,153 | $24,896 |
| 2016 | $3,418 | $27,462 | $5,153 | $22,309 |
| 2015 | $3,160 | $25,426 | $4,686 | $20,740 |
| 2013 | -- | $27,117 | $4,686 | $22,431 |
Agents Affiliated with this Home
-
Heather Weber

Seller's Agent in 2025
Heather Weber
KW Diamond Partners
(913) 461-3738
15 in this area
45 Total Sales
-
C
Seller's Agent in 2019
Cheryl Scheele
Platinum Realty LLC
-
Diane Roberts
D
Buyer's Agent in 2019
Diane Roberts
ReeceNichols - Overland Park
(913) 424-9919
66 in this area
180 Total Sales
Map
Source: Heartland MLS
MLS Number: 2193459
APN: DP50700013-0002
- 18970 W 115th Terrace
- 18825 W 117th St
- 19257 W 114th Terrace
- 19002 W 118th St
- 19345 W 114th Terrace
- 11422 S Millview Rd
- 19455 W 114th Terrace
- 19444 W 114th Terrace
- 19466 W 114th Terrace
- 19499 W 114th Terrace
- 11585 S Brentwood Dr
- 11477 S Langley St
- 11448 S Langley St
- 11432 S Langley St
- 11410 S Langley St
- 11460 S Langley St
- 11394 S Langley St
- 18380 W 116th St
- 19775 W 114th Place
- 19787 W 114th Place
