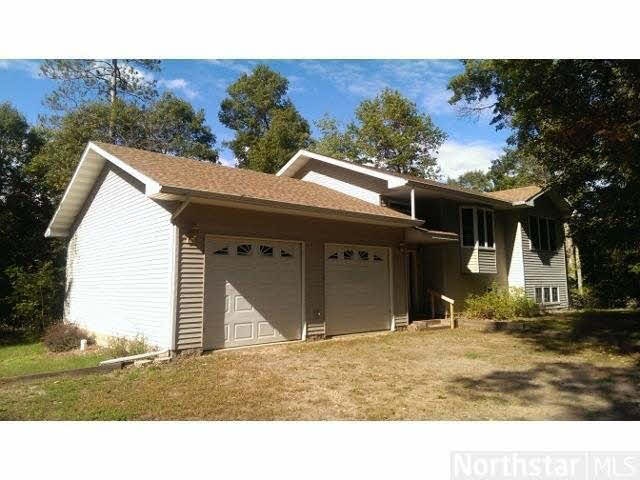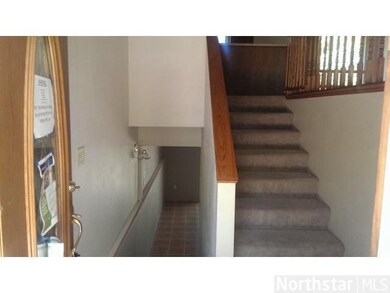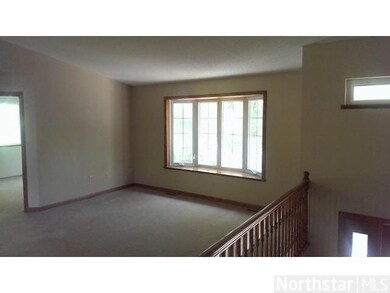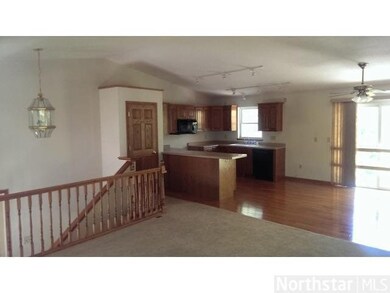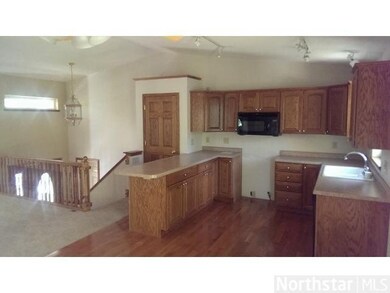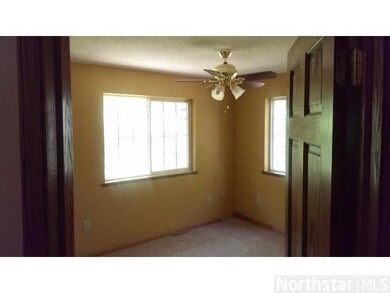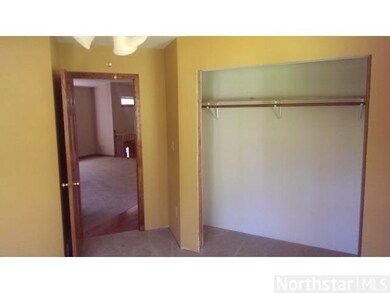
11585 Whitetail Ridge Rd Brainerd, MN 56401
Highlights
- Heated Floors
- 2 Car Attached Garage
- Bathroom on Main Level
- 4.06 Acre Lot
- Landscaped with Trees
- Forced Air Heating and Cooling System
About This Home
As of August 2025This 4 bedroom, 2 bath is only miles away from Merrifield and Brainerd. Come home to an open floor plan and real hard wood floors in the kitchen and dining room.
Last Agent to Sell the Property
RASM STAFF
Coldwell Banker Burnet Listed on: 10/02/2013
Last Buyer's Agent
RASM STAFF
Coldwell Banker Burnet Listed on: 10/02/2013
Home Details
Home Type
- Single Family
Est. Annual Taxes
- $1,862
Year Built
- 2003
Lot Details
- 4.06 Acre Lot
- Lot Dimensions are 420 x 500
- Irregular Lot
- Landscaped with Trees
Parking
- 2 Car Attached Garage
Home Design
- Bi-Level Home
- Asphalt Shingled Roof
- Vinyl Siding
Interior Spaces
- Combination Kitchen and Dining Room
- Heated Floors
Bedrooms and Bathrooms
- 3 Bedrooms
- Bathroom on Main Level
- 2 Full Bathrooms
Basement
- Walk-Out Basement
- Basement Fills Entire Space Under The House
- Basement Window Egress
Utilities
- Forced Air Heating and Cooling System
- Private Water Source
- Private Sewer
Listing and Financial Details
- Assessor Parcel Number 992290020010009
Ownership History
Purchase Details
Home Financials for this Owner
Home Financials are based on the most recent Mortgage that was taken out on this home.Similar Homes in Brainerd, MN
Home Values in the Area
Average Home Value in this Area
Purchase History
| Date | Type | Sale Price | Title Company |
|---|---|---|---|
| Deed | $153,000 | -- |
Mortgage History
| Date | Status | Loan Amount | Loan Type |
|---|---|---|---|
| Open | $145,400 | No Value Available |
Property History
| Date | Event | Price | Change | Sq Ft Price |
|---|---|---|---|---|
| 08/01/2025 08/01/25 | Sold | $350,000 | -1.4% | $171 / Sq Ft |
| 07/02/2025 07/02/25 | Pending | -- | -- | -- |
| 05/10/2025 05/10/25 | Price Changed | $354,900 | -2.7% | $174 / Sq Ft |
| 04/04/2025 04/04/25 | For Sale | $364,900 | +138.5% | $179 / Sq Ft |
| 03/07/2014 03/07/14 | Sold | $153,000 | -15.0% | $74 / Sq Ft |
| 01/28/2014 01/28/14 | Pending | -- | -- | -- |
| 10/02/2013 10/02/13 | For Sale | $179,900 | -- | $88 / Sq Ft |
Tax History Compared to Growth
Tax History
| Year | Tax Paid | Tax Assessment Tax Assessment Total Assessment is a certain percentage of the fair market value that is determined by local assessors to be the total taxable value of land and additions on the property. | Land | Improvement |
|---|---|---|---|---|
| 2024 | $1,862 | $321,500 | $66,900 | $254,600 |
| 2023 | $1,770 | $290,900 | $56,600 | $234,300 |
| 2022 | $1,660 | $286,100 | $55,900 | $230,200 |
| 2021 | $1,654 | $213,000 | $40,600 | $172,400 |
| 2020 | $1,526 | $202,600 | $38,200 | $164,400 |
| 2019 | $1,442 | $186,800 | $34,400 | $152,400 |
| 2018 | $1,352 | $178,900 | $32,900 | $146,000 |
| 2017 | $1,280 | $159,505 | $38,705 | $120,800 |
| 2016 | $1,240 | $143,900 | $33,600 | $110,300 |
| 2015 | $1,212 | $136,000 | $33,200 | $102,800 |
| 2014 | $633 | $151,800 | $36,100 | $115,700 |
Agents Affiliated with this Home
-

Seller's Agent in 2025
Jill Macnamara
RE/MAX Results - Nisswa
(218) 831-5054
12 in this area
115 Total Sales
-

Buyer's Agent in 2025
Patrick Buckley
Kurilla Real Estate LTD
(218) 820-3099
17 in this area
161 Total Sales
-
R
Seller's Agent in 2014
RASM STAFF
Coldwell Banker Burnet
Map
Source: REALTOR® Association of Southern Minnesota
MLS Number: 4545726
APN: 992290020010009
- 20163 E Tranquility Dr
- Lot 11 Rock Ridge County Road 3
- Lot 13 Rock Ridge County Road 3
- Lot 15 Rock Ridge County Road 3
- Lot 14 Rock Ridge County Road 3
- Lot 16 Rock Ridge County Road 3
- Lot 17 Rock Ridge County Road 3
- Lot 18 Rock Ridge County Road 3
- Lot 11 Kennedy Rd
- Lot 13 Kennedy Rd
- 11715 Sorenson Lake Rd
- 10948 E Shore Dr
- 10551 E Shore Dr
- 10583 E Shore Dr
- 10032 N Long Lake Rd
- Lot 8 Journeys End Rd
- Lot 16 Journeys End Rd
- 21682 Rebel Rd
- 10251 County Road 127
- 17976 County Road 3
