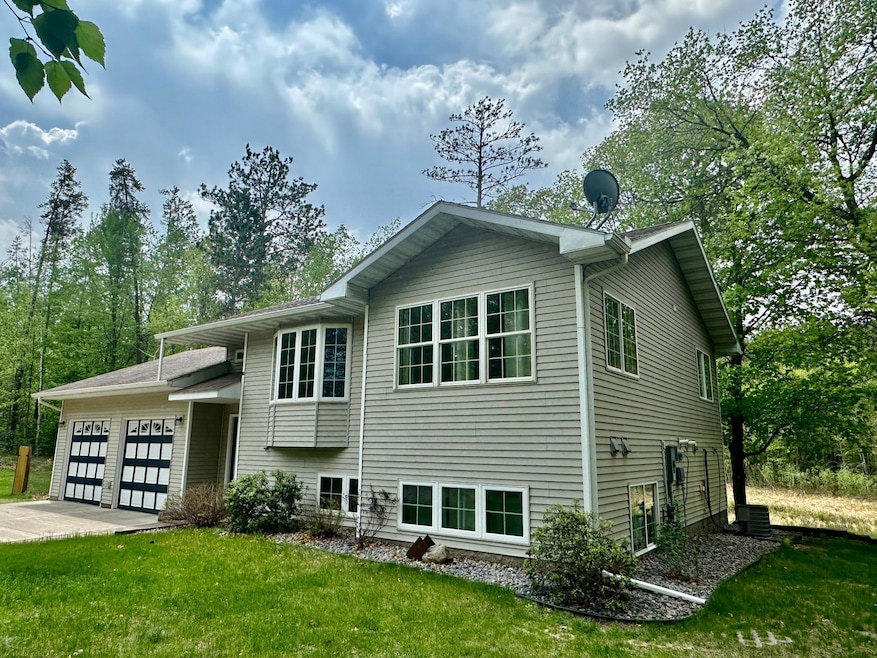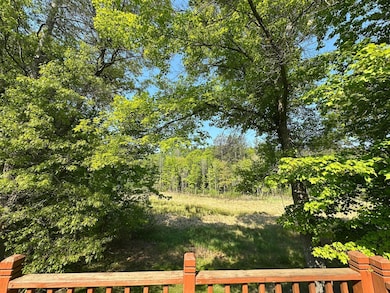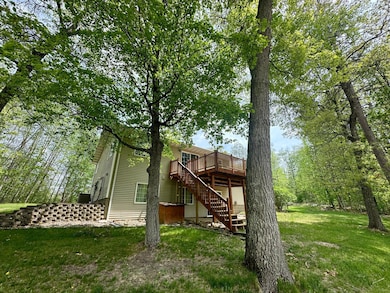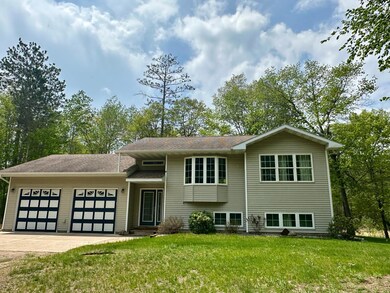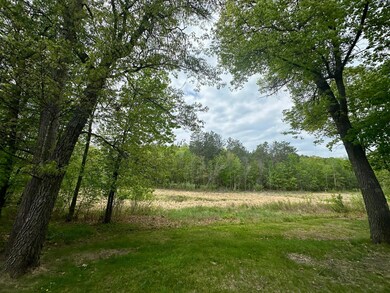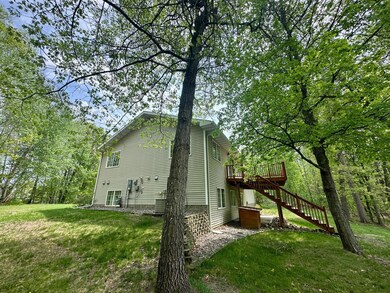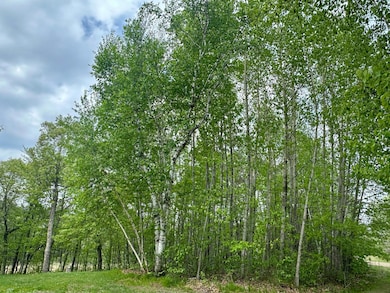
11585 Whitetail Ridge Rd Brainerd, MN 56401
Highlights
- 176,854 Sq Ft lot
- Deck
- No HOA
- Brainerd Senior High School Rated 9+
- Corner Lot
- The kitchen features windows
About This Home
As of August 2025Enjoy peaceful country living on this beautiful 4-acre wooded lot, perfectly situated just north of Brainerd and south of Merrifield. This charming 3-bedroom, 2-bath split-entry home offers privacy, space, and comfort with a layout that’s ideal for everyday living and entertaining.
The bright kitchen and dining area walk out to a spacious newer deck—great for grilling, relaxing, or taking in the natural surroundings. A cozy bay window brings natural light and charm to the main-level living room, while two comfortable bedrooms and a full bath round out the upper level.
Downstairs, the walkout lower level features a generously sized family room, perfect for movie nights or gatherings. You’ll also find a large third bedroom, 3/4 bath, and a convenient laundry area with plenty of storage options.
The attached double garage provides easy access and year-round convenience. With a fire pit in the backyard and plenty of space to explore or garden, this property offers a true Up North feel while still being close to town. Come see what makes this home special!
Home Details
Home Type
- Single Family
Est. Annual Taxes
- $1,837
Year Built
- Built in 2003
Lot Details
- 4.06 Acre Lot
- Lot Dimensions are 420x500x410x376
- Corner Lot
Parking
- 2 Car Attached Garage
Home Design
- Bi-Level Home
Interior Spaces
- Family Room
- Living Room
- Combination Kitchen and Dining Room
Kitchen
- Range
- Microwave
- Dishwasher
- The kitchen features windows
Bedrooms and Bathrooms
- 3 Bedrooms
Laundry
- Dryer
- Washer
Finished Basement
- Walk-Out Basement
- Basement Fills Entire Space Under The House
- Basement Window Egress
Outdoor Features
- Deck
Utilities
- Forced Air Heating and Cooling System
- Private Water Source
- Drilled Well
- Septic System
Community Details
- No Home Owners Association
- Whitetail Ridge Estates Subdivision
Listing and Financial Details
- Assessor Parcel Number 99010523
Ownership History
Purchase Details
Home Financials for this Owner
Home Financials are based on the most recent Mortgage that was taken out on this home.Purchase Details
Home Financials for this Owner
Home Financials are based on the most recent Mortgage that was taken out on this home.Similar Homes in Brainerd, MN
Home Values in the Area
Average Home Value in this Area
Purchase History
| Date | Type | Sale Price | Title Company |
|---|---|---|---|
| Warranty Deed | $350,000 | The Title Team-Noble Escrow | |
| Deed | $153,000 | -- |
Mortgage History
| Date | Status | Loan Amount | Loan Type |
|---|---|---|---|
| Open | $280,000 | VA | |
| Previous Owner | $145,400 | No Value Available |
Property History
| Date | Event | Price | Change | Sq Ft Price |
|---|---|---|---|---|
| 08/01/2025 08/01/25 | Sold | $350,000 | -1.4% | $171 / Sq Ft |
| 07/02/2025 07/02/25 | Pending | -- | -- | -- |
| 05/10/2025 05/10/25 | Price Changed | $354,900 | -2.7% | $174 / Sq Ft |
| 04/04/2025 04/04/25 | For Sale | $364,900 | +138.5% | $179 / Sq Ft |
| 03/07/2014 03/07/14 | Sold | $153,000 | -15.0% | $74 / Sq Ft |
| 01/28/2014 01/28/14 | Pending | -- | -- | -- |
| 10/02/2013 10/02/13 | For Sale | $179,900 | -- | $88 / Sq Ft |
Tax History Compared to Growth
Tax History
| Year | Tax Paid | Tax Assessment Tax Assessment Total Assessment is a certain percentage of the fair market value that is determined by local assessors to be the total taxable value of land and additions on the property. | Land | Improvement |
|---|---|---|---|---|
| 2025 | $1,862 | $342,900 | $76,300 | $266,600 |
| 2024 | $1,862 | $321,500 | $66,900 | $254,600 |
| 2023 | $1,770 | $290,900 | $56,600 | $234,300 |
| 2022 | $1,660 | $286,100 | $55,900 | $230,200 |
| 2021 | $1,654 | $213,000 | $40,600 | $172,400 |
| 2020 | $1,526 | $202,600 | $38,200 | $164,400 |
| 2019 | $1,442 | $186,800 | $34,400 | $152,400 |
| 2018 | $1,352 | $178,900 | $32,900 | $146,000 |
| 2017 | $1,280 | $159,505 | $38,705 | $120,800 |
| 2016 | $1,240 | $143,900 | $33,600 | $110,300 |
| 2015 | $1,212 | $136,000 | $33,200 | $102,800 |
| 2014 | $633 | $151,800 | $36,100 | $115,700 |
Agents Affiliated with this Home
-
Jill Macnamara

Seller's Agent in 2025
Jill Macnamara
RE/MAX Results - Nisswa
(218) 831-5054
12 in this area
117 Total Sales
-
Patrick Buckley

Buyer's Agent in 2025
Patrick Buckley
Kurilla Real Estate LTD
(218) 820-3099
17 in this area
149 Total Sales
-
R
Seller's Agent in 2014
RASM STAFF
Coldwell Banker Burnet
Map
Source: NorthstarMLS
MLS Number: 6695491
APN: 992290020010009
- 20163 E Tranquility Dr
- Lot 11 Rock Ridge County Road 3
- Lot 13 Rock Ridge County Road 3
- Lot 15 Rock Ridge County Road 3
- Lot 14 Rock Ridge County Road 3
- Lot 16 Rock Ridge County Road 3
- Lot 17 Rock Ridge County Road 3
- Lot 18 Rock Ridge County Road 3
- Lot 11 Kennedy Rd
- Lot 13 Kennedy Rd
- 11715 Sorenson Lake Rd
- 10551 E Shore Dr
- 10583 E Shore Dr
- 10032 N Long Lake Rd
- Lot 11 Journeys End Rd
- Lot 16 Journeys End Rd
- 10202 Legionville Rd
- 21682 Rebel Rd
- 17976 County Road 3
- 9240 Larkspur Ct
