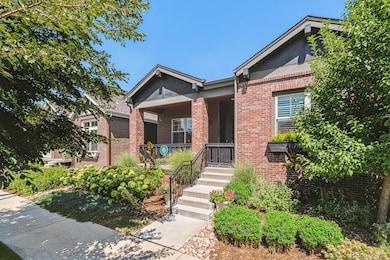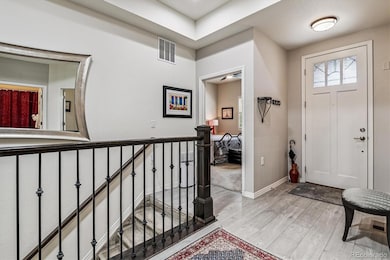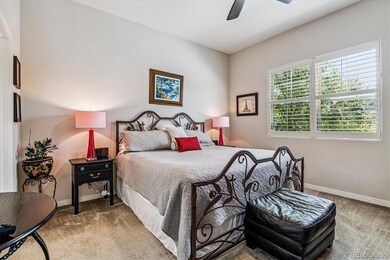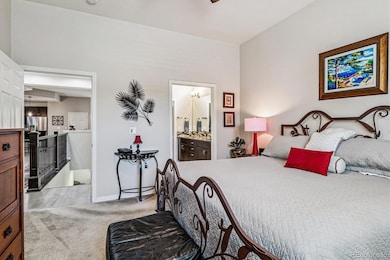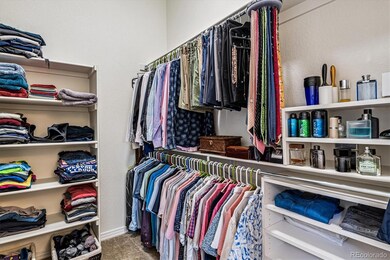11589 E 25th Dr Aurora, CO 80010
North Aurora NeighborhoodEstimated payment $4,886/month
Highlights
- Located in a master-planned community
- Open Floorplan
- Traditional Architecture
- Primary Bedroom Suite
- Property is near public transit
- Bonus Room
About This Home
New Price For This Incredible Ranch Style Home by Boulder Creek Builders!*Tons of Custom Finishes Throughout*Shows Like New!*Plantation Shutters*New Glass Pantry Door*New Ceiling Fan*New Custom Wet Bar Area*3 New Solar Tubes For Increased Natural Light*Perfect Gourmet Kitchen with Gas Stove*Lutron Light Dimmers*On Demand Hot Water System*Private Yard with Expanded Patio*Ideal Low Maintenance Home*Super Convenient Location...Close to Shopping, Restaurants, Parks and Medical.
Listing Agent
Compass - Denver Brokerage Email: RESULTS@TLCBROKER.COM,303-717-6251 Listed on: 08/26/2025

Co-Listing Agent
Compass - Denver Brokerage Email: RESULTS@TLCBROKER.COM,303-717-6251 License #40034400
Home Details
Home Type
- Single Family
Est. Annual Taxes
- $8,658
Year Built
- Built in 2019 | Remodeled
Lot Details
- 3,920 Sq Ft Lot
- South Facing Home
- Property is Fully Fenced
- Landscaped
- Front and Back Yard Sprinklers
- Private Yard
HOA Fees
Parking
- 2 Car Attached Garage
- Dry Walled Garage
Home Design
- Traditional Architecture
- Slab Foundation
- Frame Construction
- Composition Roof
Interior Spaces
- 1-Story Property
- Open Floorplan
- Wet Bar
- High Ceiling
- Ceiling Fan
- Gas Log Fireplace
- Double Pane Windows
- Plantation Shutters
- Family Room with Fireplace
- Dining Room
- Bonus Room
Kitchen
- Eat-In Kitchen
- Breakfast Bar
- Oven
- Microwave
- Dishwasher
- Quartz Countertops
- Disposal
Flooring
- Carpet
- Laminate
- Tile
Bedrooms and Bathrooms
- 4 Bedrooms | 2 Main Level Bedrooms
- Primary Bedroom Suite
- Walk-In Closet
Laundry
- Laundry Room
- Sink Near Laundry
Finished Basement
- Basement Fills Entire Space Under The House
- Interior Basement Entry
- 2 Bedrooms in Basement
Outdoor Features
- Covered Patio or Porch
- Rain Gutters
Schools
- Montview Elementary School
- North Middle School
- Aurora Central High School
Utilities
- Forced Air Heating and Cooling System
- Heating System Uses Natural Gas
Additional Features
- Smoke Free Home
- Property is near public transit
Listing and Financial Details
- Exclusions: Washer, Dryer, Living Room TV and Bracket and Basement TV and Bracket in entertainment room.
- Assessor Parcel Number R0193599
Community Details
Overview
- Association fees include ground maintenance, snow removal
- Msi Association, Phone Number (303) 420-4433
- Mca Association, Phone Number (303) 355-0724
- Built by Boulder Creek Neighborhoods
- Central Park Subdivision
- Located in a master-planned community
Recreation
- Community Playground
- Park
- Trails
Map
Home Values in the Area
Average Home Value in this Area
Tax History
| Year | Tax Paid | Tax Assessment Tax Assessment Total Assessment is a certain percentage of the fair market value that is determined by local assessors to be the total taxable value of land and additions on the property. | Land | Improvement |
|---|---|---|---|---|
| 2025 | $8,658 | $52,700 | $7,480 | $45,220 |
| 2024 | $8,658 | $48,440 | $6,880 | $41,560 |
| 2023 | $8,730 | $54,260 | $6,770 | $47,490 |
| 2022 | $7,708 | $43,940 | $6,950 | $36,990 |
| 2021 | $7,954 | $43,940 | $6,950 | $36,990 |
| 2020 | $5,967 | $33,570 | $7,150 | $26,420 |
| 2019 | $4,296 | $24,190 | $24,190 | $0 |
| 2018 | $610 | $3,420 | $3,420 | $0 |
| 2017 | $230 | $2,190 | $2,190 | $0 |
Property History
| Date | Event | Price | List to Sale | Price per Sq Ft | Prior Sale |
|---|---|---|---|---|---|
| 11/18/2025 11/18/25 | Price Changed | $768,957 | -2.0% | $287 / Sq Ft | |
| 10/08/2025 10/08/25 | Price Changed | $784,650 | -1.8% | $293 / Sq Ft | |
| 08/26/2025 08/26/25 | For Sale | $798,640 | +28.4% | $299 / Sq Ft | |
| 05/27/2020 05/27/20 | Off Market | $621,987 | -- | -- | |
| 02/26/2020 02/26/20 | Sold | $621,987 | 0.0% | $198 / Sq Ft | View Prior Sale |
| 12/31/2019 12/31/19 | Off Market | $621,987 | -- | -- | |
| 12/18/2019 12/18/19 | Pending | -- | -- | -- | |
| 08/23/2019 08/23/19 | Price Changed | $629,450 | +6.9% | $200 / Sq Ft | |
| 07/27/2019 07/27/19 | Price Changed | $588,906 | +0.9% | $188 / Sq Ft | |
| 07/10/2019 07/10/19 | Price Changed | $583,500 | +0.7% | $186 / Sq Ft | |
| 06/28/2019 06/28/19 | For Sale | $579,184 | -- | $184 / Sq Ft |
Purchase History
| Date | Type | Sale Price | Title Company |
|---|---|---|---|
| Special Warranty Deed | $621,987 | Land Title Guarantee Co |
Mortgage History
| Date | Status | Loan Amount | Loan Type |
|---|---|---|---|
| Open | $497,589 | New Conventional |
Source: REcolorado®
MLS Number: 3330588
APN: 1823-35-1-30-006
- 2521 Moline St
- 2381 Nome St
- 11336 E 27th Ave
- 11248 E 25th Dr
- 11185 E 25th Ave
- 11059 E 25th Dr
- 2040 Moline St
- 2045 Lima St
- 1990 Newark St
- 2391 Jamaica St
- 2300 Ironton St
- 2325 Ironton St
- 2572 Iola St
- 1772 Moline St
- 1764 Newark St
- 1781 N Oakland St
- 1942 Kenton St
- 2241 Ironton St
- 1764 Oswego St
- 1902 Kenton St
- 11700 E 26th Ave
- 2834 Macon Way
- 11209 E 25th Dr
- 11185 E 25th Ave
- 2313 Peoria St Unit 2313 Peoria Street
- 2544 Joliet St
- 2544 Joliet St
- 12170 E 30th Ave
- 1764 Oakland St
- 1655 Oakland St
- 10400 E 29th Dr
- 1601 Nome St Unit 1601
- 3191 Troy St
- 11300 E 16th Ave
- 1578 Macon St
- 1536 Macon St
- 11102 E 16th Ave
- 2100 N Ursula St
- 2324 Fulton St
- 2327 Fulton St

