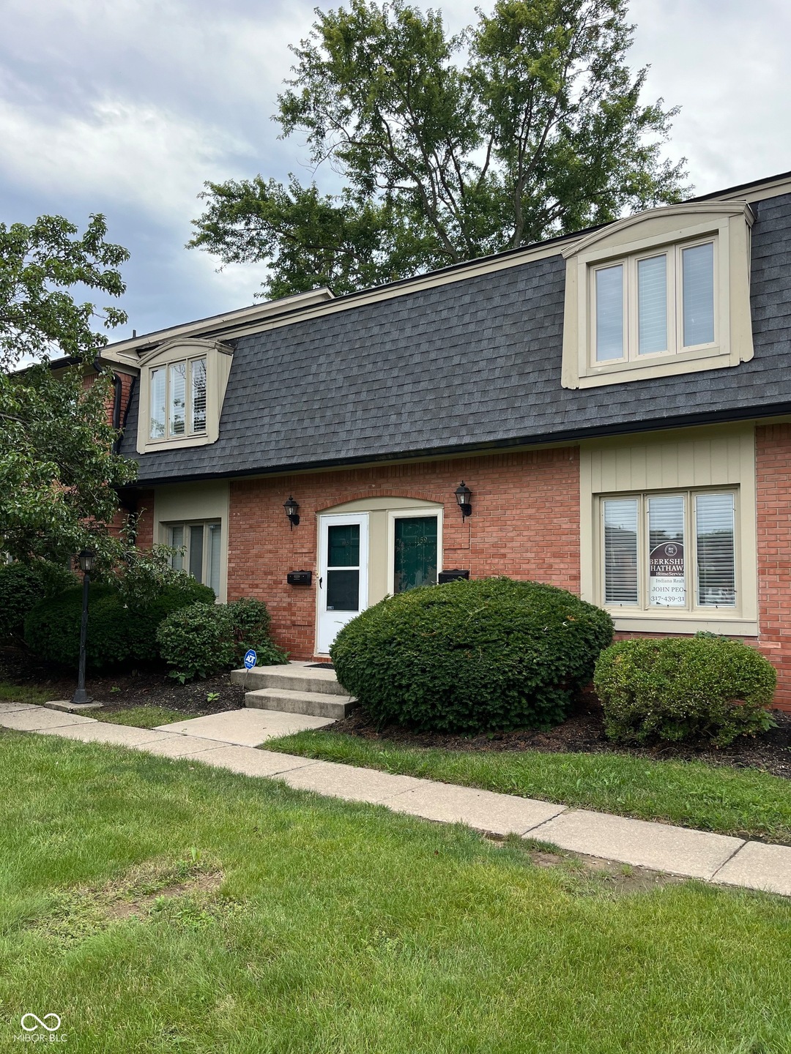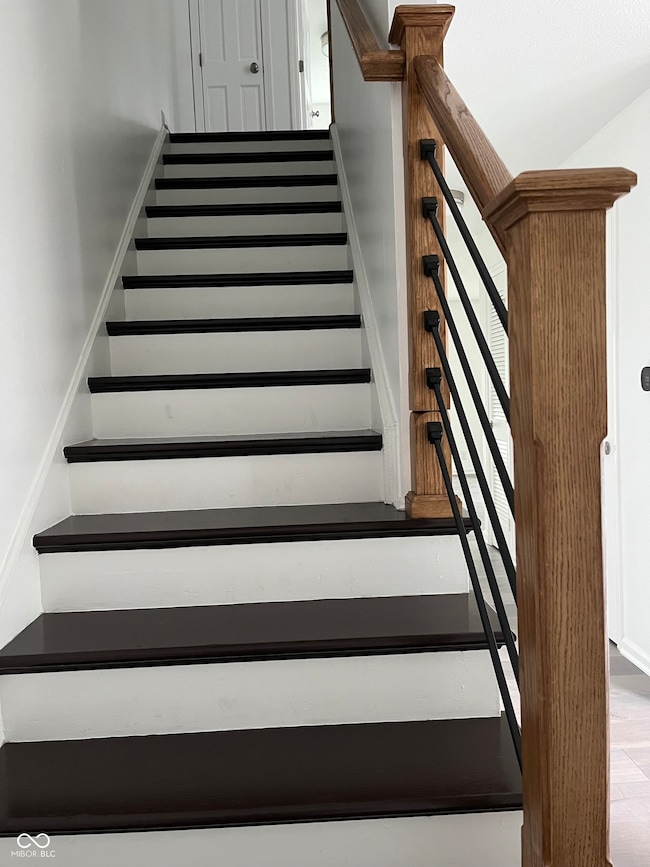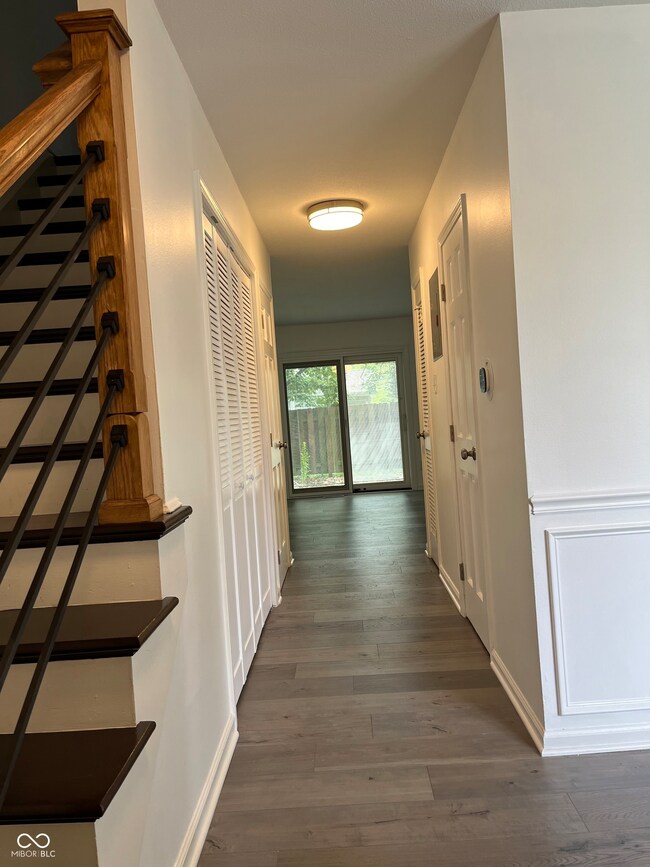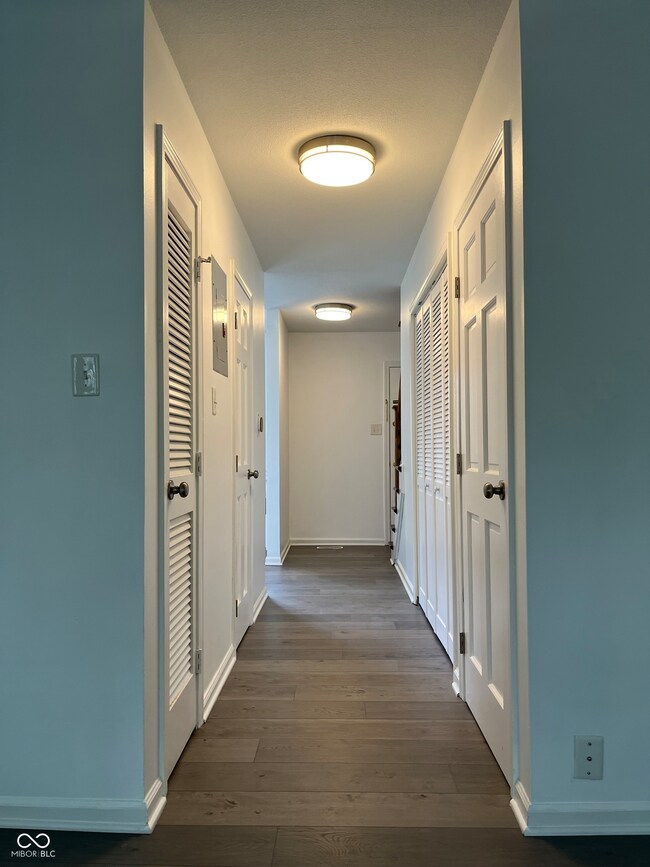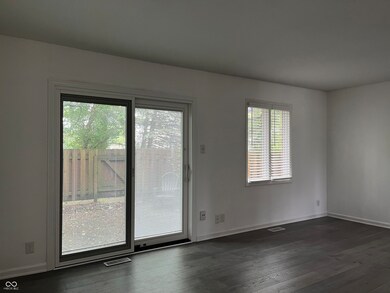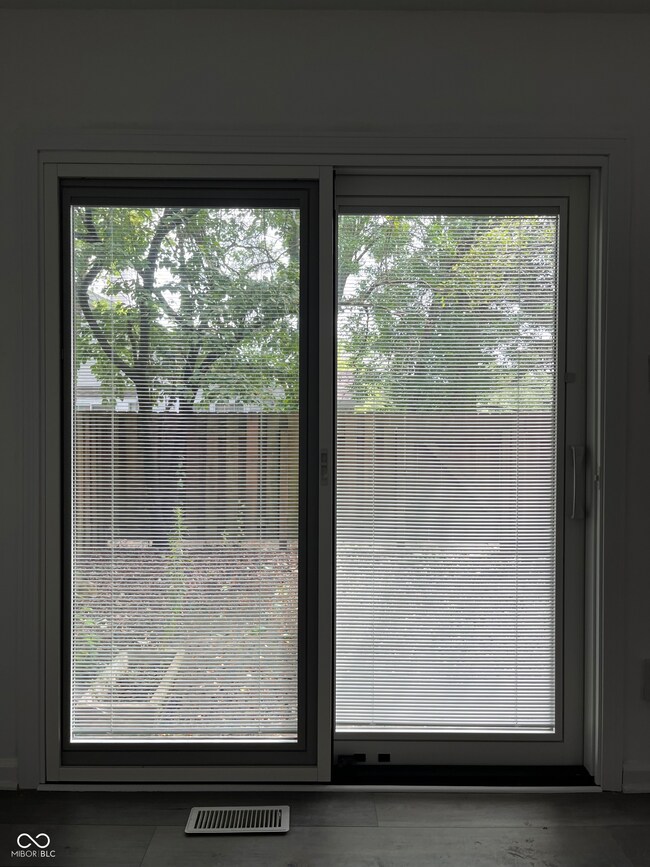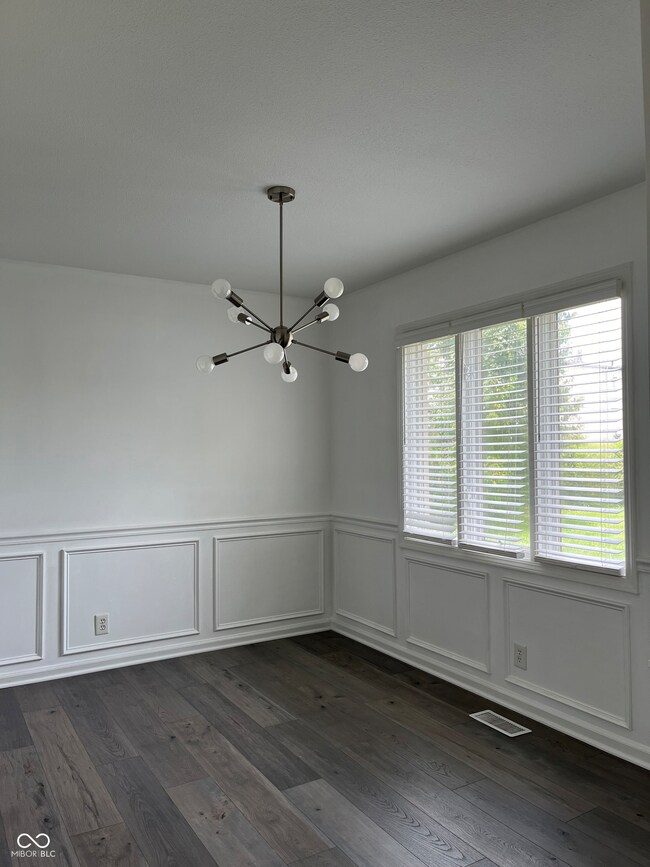
1159 Canterbury Square S Indianapolis, IN 46260
Saint Vincent-Greenbriar NeighborhoodHighlights
- Traditional Architecture
- Separate Formal Living Room
- Formal Dining Room
- North Central High School Rated A-
- Community Pool
- Galley Kitchen
About This Home
As of March 2025This two bedroom townhouse condominium is in move-in condition. Here is an opportunity to buy verses rent at a reasonable price. Laminate floors and window blinds throughout. Some window replacement (screens in closets). New patio doors with integrated blinds. Updated kitchen & baths. All appliances are included. New furnace and air conditioning. Hot water provided by the HOA. Water & sewer is included in HOA fee. Accessible location. Possession at closing.
Last Agent to Sell the Property
Berkshire Hathaway Home Brokerage Email: jpeoni@bhhsIN.com License #RB14038649 Listed on: 07/31/2024

Last Buyer's Agent
Berkshire Hathaway Home Brokerage Email: jpeoni@bhhsIN.com License #RB14038649 Listed on: 07/31/2024

Property Details
Home Type
- Condominium
Est. Annual Taxes
- $3,004
Year Built
- Built in 1965 | Remodeled
HOA Fees
- $396 Monthly HOA Fees
Home Design
- Traditional Architecture
- Brick Exterior Construction
- Slab Foundation
Interior Spaces
- 2-Story Property
- Woodwork
- Paddle Fans
- Window Screens
- Entrance Foyer
- Separate Formal Living Room
- Formal Dining Room
- Laminate Flooring
Kitchen
- Galley Kitchen
- Electric Oven
- <<builtInMicrowave>>
- Dishwasher
- Disposal
Bedrooms and Bathrooms
- 2 Bedrooms
- Walk-In Closet
Laundry
- Dryer
- Washer
Outdoor Features
- Patio
Utilities
- Forced Air Heating System
- Heating System Uses Gas
- Programmable Thermostat
- Separate Meters
Listing and Financial Details
- Assessor Parcel Number 490322135115000800
- Seller Concessions Not Offered
Community Details
Overview
- Association fees include home owners, clubhouse, sewer, insurance, laundry connection in unit, lawncare, ground maintenance, maintenance structure, maintenance, management, snow removal, trash
- Association Phone (317) 570-4348
- Canterbury Condominium Subdivision
- Property managed by Kirkpatrick
Recreation
- Community Pool
Ownership History
Purchase Details
Purchase Details
Home Financials for this Owner
Home Financials are based on the most recent Mortgage that was taken out on this home.Purchase Details
Home Financials for this Owner
Home Financials are based on the most recent Mortgage that was taken out on this home.Purchase Details
Similar Homes in Indianapolis, IN
Home Values in the Area
Average Home Value in this Area
Purchase History
| Date | Type | Sale Price | Title Company |
|---|---|---|---|
| Warranty Deed | -- | Frank & Kraft | |
| Warranty Deed | $116,000 | Chicago Title | |
| Personal Reps Deed | $65,250 | Stewart Title | |
| Interfamily Deed Transfer | -- | None Available |
Property History
| Date | Event | Price | Change | Sq Ft Price |
|---|---|---|---|---|
| 03/12/2025 03/12/25 | Sold | $160,000 | -5.8% | $128 / Sq Ft |
| 02/13/2025 02/13/25 | Pending | -- | -- | -- |
| 01/23/2025 01/23/25 | Price Changed | $169,900 | -2.9% | $135 / Sq Ft |
| 07/31/2024 07/31/24 | For Sale | $175,000 | +13.0% | $140 / Sq Ft |
| 11/15/2023 11/15/23 | Sold | $154,900 | 0.0% | $124 / Sq Ft |
| 10/06/2023 10/06/23 | Pending | -- | -- | -- |
| 10/03/2023 10/03/23 | For Sale | $154,900 | +33.5% | $124 / Sq Ft |
| 06/01/2020 06/01/20 | Sold | $116,000 | -3.3% | $93 / Sq Ft |
| 05/11/2020 05/11/20 | Pending | -- | -- | -- |
| 04/17/2020 04/17/20 | Price Changed | $119,900 | -4.1% | $96 / Sq Ft |
| 03/30/2020 03/30/20 | For Sale | $125,000 | +91.6% | $100 / Sq Ft |
| 01/06/2020 01/06/20 | Sold | $65,250 | -12.9% | $52 / Sq Ft |
| 12/05/2019 12/05/19 | Pending | -- | -- | -- |
| 11/23/2019 11/23/19 | For Sale | $74,900 | -- | $60 / Sq Ft |
Tax History Compared to Growth
Tax History
| Year | Tax Paid | Tax Assessment Tax Assessment Total Assessment is a certain percentage of the fair market value that is determined by local assessors to be the total taxable value of land and additions on the property. | Land | Improvement |
|---|---|---|---|---|
| 2024 | $3,005 | $146,700 | $16,500 | $130,200 |
| 2023 | $3,005 | $116,400 | $16,100 | $100,300 |
| 2022 | $1,223 | $116,400 | $16,100 | $100,300 |
| 2021 | $2,738 | $102,500 | $15,800 | $86,700 |
| 2020 | $372 | $86,100 | $15,800 | $70,300 |
| 2019 | $286 | $79,600 | $15,700 | $63,900 |
| 2018 | $124 | $60,600 | $15,100 | $45,500 |
| 2017 | $120 | $60,300 | $15,100 | $45,200 |
| 2016 | $110 | $59,200 | $15,000 | $44,200 |
| 2014 | $85 | $64,500 | $15,100 | $49,400 |
| 2013 | $84 | $63,400 | $15,000 | $48,400 |
Agents Affiliated with this Home
-
John Peoni
J
Seller's Agent in 2025
John Peoni
Berkshire Hathaway Home
(317) 439-3162
1 in this area
47 Total Sales
-
Bill Hacker

Seller's Agent in 2023
Bill Hacker
Real Broker, LLC
(317) 414-5060
1 in this area
21 Total Sales
-
Janina Pettiford

Buyer's Agent in 2023
Janina Pettiford
F.C. Tucker Company
(317) 964-9877
1 in this area
10 Total Sales
-
Brian Sanders

Seller's Agent in 2020
Brian Sanders
CENTURY 21 Scheetz
(317) 201-1070
1 in this area
237 Total Sales
-
K
Seller's Agent in 2020
Kevin Elson
eXp Realty, LLC
-
C
Seller Co-Listing Agent in 2020
Catherine Epps
eXp Realty, LLC
Map
Source: MIBOR Broker Listing Cooperative®
MLS Number: 21993529
APN: 49-03-22-135-115.000-800
- 1131 Canterbury Square S
- 1150 Canterbury Ct Unit D
- 1053 Millwood Ct Unit 3
- 1054 Carters Grove
- 1030 Stratford Hall Unit 17-3
- 8528 Quail Hollow Rd
- 8661 Williamshire Dr W
- 1244 Darby Ln
- 1310 Kings Cove Ct
- 8627 Emerald Ln
- 841 Alverna Dr
- 8651 Emerald Ln
- 8526 Oakmont Ln
- 9080 Pickwick Dr
- 9101 Ditch Rd
- 445 W 86th St
- 441 W 86th St
- 8022 Hoover Ln
- 437 W 86th St
- 426 Oakwood Dr
