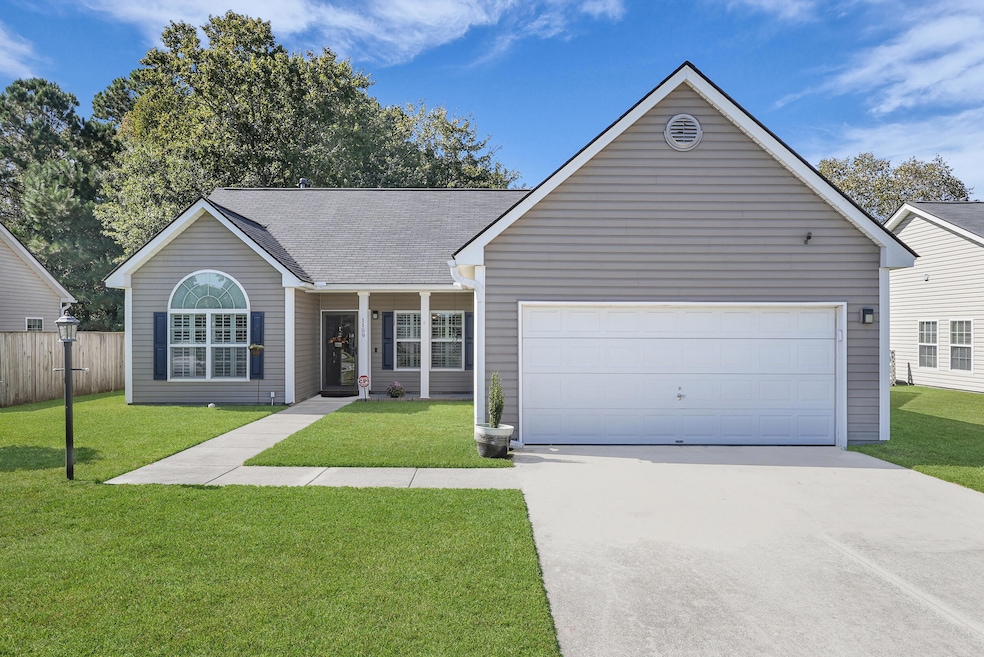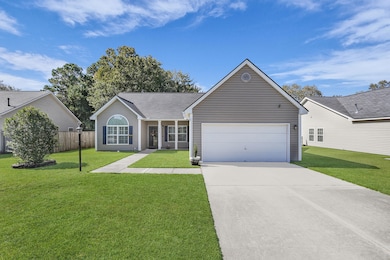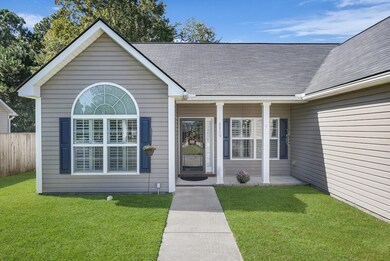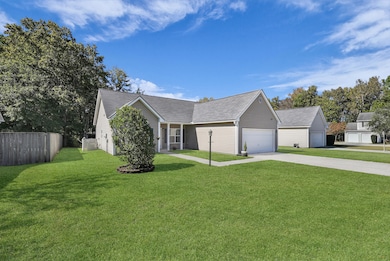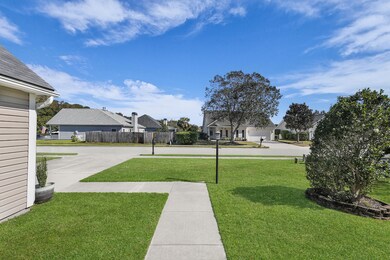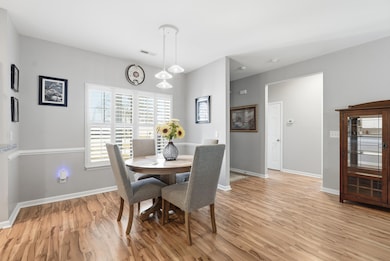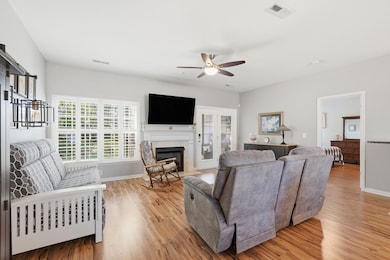1159 Hazymist Ln Johns Island, SC 29455
Estimated payment $2,464/month
Highlights
- Plantation Shutters
- Cooling Available
- Ceiling Fan
- Tray Ceiling
- Combination Dining and Living Room
- 2 Car Garage
About This Home
This beautifully and meticulously cared-for 3-bedroom, 2-bath home is designed for both comfort and easy living. The open, split floor plan offers privacy for the primary suite while keeping everyone connected in the heart of the home. A cozy fireplace anchors the living room, and plantation shutters add timeless charm throughout. The kitchen is a true highlight, featuring gleaming granite countertops and an abundance of cabinets--plenty of space for all your cooking essentials. You'll love gathering in the dining room or relaxing on the bright sun porch, where the vinyl windows slide up to let in the fresh island breeze through the screens. Practical updates make life even easier--hot water heater (2023), microwave (2025), roof (2015) plus two attics for extra storage (one inside and one in the garage). A 2-car garage, washer and dryer, refrigerator, and even the living room TV all convey with the home.Just move right in and start enjoying this fabulous home!
Listing Agent
Keller Williams Realty Charleston West Ashley License #89635 Listed on: 11/03/2025

Home Details
Home Type
- Single Family
Est. Annual Taxes
- $1,103
Year Built
- Built in 2006
Lot Details
- 8,276 Sq Ft Lot
Parking
- 2 Car Garage
Home Design
- Slab Foundation
- Asphalt Roof
- Vinyl Siding
Interior Spaces
- 1,372 Sq Ft Home
- 1-Story Property
- Tray Ceiling
- Smooth Ceilings
- Ceiling Fan
- Stubbed Gas Line For Fireplace
- Gas Log Fireplace
- Plantation Shutters
- Combination Dining and Living Room
Bedrooms and Bathrooms
- 3 Bedrooms
- 2 Full Bathrooms
Schools
- Angel Oak Elementary School 4K-1/Johns Island Elementary School 2-5
- Haut Gap Middle School
- St. Johns High School
Utilities
- Cooling Available
- Heating System Uses Natural Gas
Community Details
- Property has a Home Owners Association
- Summertrees Subdivision
Map
Home Values in the Area
Average Home Value in this Area
Tax History
| Year | Tax Paid | Tax Assessment Tax Assessment Total Assessment is a certain percentage of the fair market value that is determined by local assessors to be the total taxable value of land and additions on the property. | Land | Improvement |
|---|---|---|---|---|
| 2024 | $1,103 | $7,720 | $0 | $0 |
| 2023 | $1,103 | $7,720 | $0 | $0 |
| 2022 | $1,003 | $7,720 | $0 | $0 |
| 2021 | $1,050 | $7,720 | $0 | $0 |
| 2020 | $1,086 | $7,720 | $0 | $0 |
| 2019 | $932 | $6,400 | $0 | $0 |
| 2017 | $889 | $8,300 | $0 | $0 |
| 2016 | $854 | $8,300 | $0 | $0 |
| 2015 | $881 | $8,300 | $0 | $0 |
| 2014 | $741 | $0 | $0 | $0 |
| 2011 | -- | $0 | $0 | $0 |
Property History
| Date | Event | Price | List to Sale | Price per Sq Ft |
|---|---|---|---|---|
| 11/03/2025 11/03/25 | For Sale | $450,000 | -- | $328 / Sq Ft |
Purchase History
| Date | Type | Sale Price | Title Company |
|---|---|---|---|
| Interfamily Deed Transfer | -- | None Available | |
| Interfamily Deed Transfer | -- | None Available | |
| Interfamily Deed Transfer | -- | None Available | |
| Special Warranty Deed | $195,845 | None Available |
Source: CHS Regional MLS
MLS Number: 25029445
APN: 313-13-00-148
- 2813 August Rd
- 2802 Summertrees Blvd
- 1107 Ezra Ct
- 1108 Colossians Ct
- 2915 Wilson Creek Ln
- 2730 August Rd
- 1216 Hammrick Ln
- 2880 Thunder Trail
- 2963 Wilson Creek Ln
- 2720 Harmony Lake Dr
- 2715 August Rd
- 1894 Brittlebush Ln
- 1132 Brownswood Rd
- 2927 Waterleaf Rd
- 3232 Dunwick Dr
- 1835 Brittlebush Ln
- 2961 Waterleaf Rd
- 1128 Choice Rd
- 3232 Arrow Arum Dr
- 1617 Sparkleberry Ln
- 2714 Sunrose Ln
- 2925 Wilson Creek Ln
- 1529 Star Flower Alley
- 3046 Sweetleaf Ln
- 1735 Brittlebush Ln
- 3014 Reva Ridge Dr
- 3258 Timberline Dr
- 3254 Hartwell St
- 2030 Wildts Battery Blvd
- 15 Stardust Way
- 3297 Walter Dr
- 1823 Produce Ln
- 1830 Produce Ln
- 2029 Harlow Way
- 1514 Thoroughbred Blvd
- 555 Linger Longer Dr
- 2027 Blue Bayou Blvd
- 2319 Brinkley Rd
- 3524 Great Egret Dr
- 5081 Cranesbill Way
