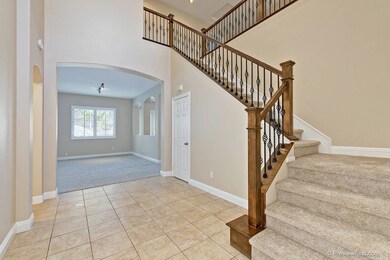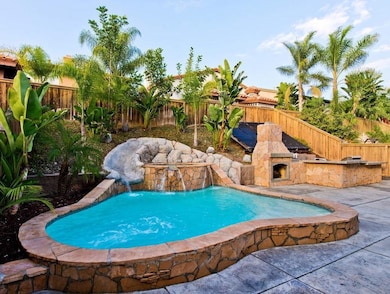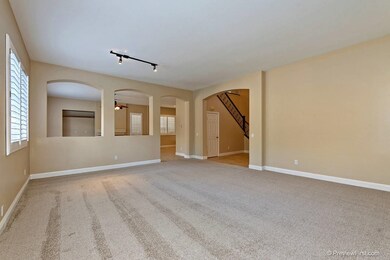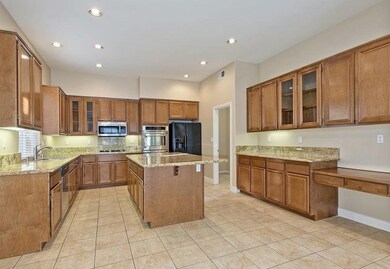
1159 Sparrow Lake Rd Chula Vista, CA 91913
Otay Ranch NeighborhoodHighlights
- Solar Heated Pool and Spa
- Solar Power System
- Retreat
- Rancho Del Rey Middle School Rated A-
- Family Room with Fireplace
- Mediterranean Architecture
About This Home
As of July 2022Stunning House with Upgrades Galore, Great Location & Tremendous Backyard! Light & Bright with 10-Foot Vaulted Ceilings! New Slab Granite Countertops, New Stainless Steel Appliances, Maple Cabinets, Iron Balusters, New Mirrored Doors, Plantation Shutters, Etc! Spacious Master w/ Nursery, Office or Bedroom! Wonderful Backyard with Playful Pool, Water Slide, Spa, Waterfalls, Fireplace, Bartop, BBQ & Tropical Flora! Near Shops, Cafes, Theatres, Schools, Parks & Hwys! Much More, See Supp! A Must See! This House is Rich with Features & Improvements! Open, Light & Bright, The House Produces a Voluminous Feel, Which is Enhanced By the Cathedral Entrance, Internal Balcony, Designer Arches & 10-Foot Ceilings! New Plush Carpet, High Baseboards, New Custom Paint, Chisel-Edge Tile, Iron Balusters and Plantation Shutters Accent the Entire House! The Layout Flows Easily Between Living Room, Formal Dining Room, Family Room, Backyard and Kitchen. Kitchen Boasts Huge Granite Island with Breakfast Bars, New Slab Granite Countertops, New Under-Mounted Stainless Steel Sink, New Soap Dispenser, Maple Kitchen Cabinets with Glass Doors, Built-In Desk, Under-Cabinet Lighting, A Pantry Closet, and New Stainless Steel Appliances of Double-Oven, Cooktop, Microwave & Dishwasher! Moving Upstairs, the Master Bedroom Has An Attached Retreat for Office, Nursery or Auxiliary Bedroom! Master Bathroom Has Dual Mirrored Closets, One Walk-in Closet, Dual Vanities & Beautiful Custom Granite Tile Countertops, Shower Walls, Tub Walls & Backsplashes! Master Bathroom Features Separate Toilet Room, Shower & Tub, Whereas Other Bathrooms Feature New Light Fixtures and Tub Enclosures! All Bedrooms Have a Walk-In Closet or New Mirrored Wardrobe Doors! The South-Facing Bedrooms Have Views of the Hills Too! Other Improvements Include Two Zone AC Systems, Inside Laundry Room, Extra Built-In Cabinets, Subscription Security System, Recessed Lighting, Dual-Pane Windows and Split Garages With The 2-Car Garage Carpeted As a Potential Workout Room! Outside The Backyard Is Impressive! It Features a Playful Pool, Sculpted Water Slide, Raised Spa, Dual Waterfalls, Grand Fireplace, 4 Rock Speakers, Bar Top, BBQ, New Refrigerator, Stainless Steel Sink, Stamped Concrete Patio, Slate Walls, Solar System, Palm Trees & Tropical Flora! Perfect for Fun & Entertaining! Also, As Part of Otay Ranch III, You Have Access to Nearby Heritage Hills Swim Club with Olympic-Type Pool, Wading Pool, Play Area & Showers! House is Centrally Located Near Village Shops, Cafes, Theatres, Schools, Parks & Highways 805 & 125. Wonderful Feel, Upgrades Galore, Great Location & Fantastic Features! Just Tremendous!
Last Agent to Sell the Property
Real Innovate Realty License #01807874 Listed on: 01/10/2015
Home Details
Home Type
- Single Family
Est. Annual Taxes
- $16,433
Year Built
- Built in 2003
Lot Details
- 5,800 Sq Ft Lot
- Property is Fully Fenced
- Level Lot
- Sprinklers on Timer
- Private Yard
HOA Fees
- $96 Monthly HOA Fees
Parking
- 3 Car Attached Garage
- Garage Door Opener
Home Design
- Mediterranean Architecture
- Clay Roof
- Stucco Exterior
Interior Spaces
- 2,900 Sq Ft Home
- 2-Story Property
- Formal Entry
- Family Room with Fireplace
- 2 Fireplaces
- Formal Dining Room
- Bonus Room
Kitchen
- Breakfast Area or Nook
- Oven or Range
- Microwave
- Dishwasher
- Disposal
Flooring
- Carpet
- Tile
Bedrooms and Bathrooms
- 5 Bedrooms
- Retreat
- 3 Full Bathrooms
Laundry
- Laundry Room
- Dryer
- Washer
Eco-Friendly Details
- Solar Power System
Pool
- Solar Heated Pool and Spa
- Solar Heated In Ground Pool
- Gas Heated Pool
- Solar Heated Spa
- Pool Equipment or Cover
Outdoor Features
- Slab Porch or Patio
- Outdoor Fireplace
Utilities
- Zoned Heating and Cooling
- Separate Water Meter
Listing and Financial Details
- Assessor Parcel Number 641-230-22-00
- $302 Monthly special tax assessment
Community Details
Overview
- Association fees include common area maintenance
- Otay Ranch Iii Association, Phone Number (858) 495-0900
- Otay Ranch Community
Recreation
- Community Pool
- Community Spa
- Recreational Area
Security
- Security Guard
Ownership History
Purchase Details
Home Financials for this Owner
Home Financials are based on the most recent Mortgage that was taken out on this home.Purchase Details
Purchase Details
Home Financials for this Owner
Home Financials are based on the most recent Mortgage that was taken out on this home.Similar Homes in Chula Vista, CA
Home Values in the Area
Average Home Value in this Area
Purchase History
| Date | Type | Sale Price | Title Company |
|---|---|---|---|
| Grant Deed | $620,000 | Equity Title | |
| Trustee Deed | $490,000 | None Available | |
| Grant Deed | $513,000 | Commonwealth Land Title Co |
Mortgage History
| Date | Status | Loan Amount | Loan Type |
|---|---|---|---|
| Open | $1,007,650 | New Conventional | |
| Closed | $591,191 | VA | |
| Closed | $626,853 | VA | |
| Closed | $618,530 | VA | |
| Previous Owner | $550,000 | Unknown | |
| Previous Owner | $10,000 | Credit Line Revolving | |
| Previous Owner | $150,000 | Credit Line Revolving | |
| Previous Owner | $520,000 | Unknown | |
| Previous Owner | $410,300 | No Value Available | |
| Closed | $51,300 | No Value Available |
Property History
| Date | Event | Price | Change | Sq Ft Price |
|---|---|---|---|---|
| 07/08/2022 07/08/22 | Sold | $1,060,700 | -3.2% | $366 / Sq Ft |
| 06/12/2022 06/12/22 | Pending | -- | -- | -- |
| 05/13/2022 05/13/22 | For Sale | $1,095,500 | +76.7% | $378 / Sq Ft |
| 02/19/2015 02/19/15 | Sold | $619,900 | -0.8% | $214 / Sq Ft |
| 01/18/2015 01/18/15 | Pending | -- | -- | -- |
| 01/09/2015 01/09/15 | For Sale | $624,900 | -- | $215 / Sq Ft |
Tax History Compared to Growth
Tax History
| Year | Tax Paid | Tax Assessment Tax Assessment Total Assessment is a certain percentage of the fair market value that is determined by local assessors to be the total taxable value of land and additions on the property. | Land | Improvement |
|---|---|---|---|---|
| 2024 | $16,433 | $1,081,914 | $612,000 | $469,914 |
| 2023 | $15,842 | $1,030,000 | $582,000 | $448,000 |
| 2022 | $11,998 | $702,049 | $275,313 | $426,736 |
| 2021 | $11,779 | $688,284 | $269,915 | $418,369 |
| 2020 | $11,537 | $681,228 | $267,148 | $414,080 |
| 2019 | $11,274 | $667,871 | $261,910 | $405,961 |
| 2018 | $11,089 | $654,776 | $256,775 | $398,001 |
| 2017 | $13 | $641,939 | $251,741 | $390,198 |
| 2016 | $10,510 | $629,353 | $246,805 | $382,548 |
| 2015 | $9,343 | $510,000 | $200,000 | $310,000 |
| 2014 | $9,173 | $500,000 | $200,000 | $300,000 |
Agents Affiliated with this Home
-
Beckie Nielsen

Seller's Agent in 2022
Beckie Nielsen
The Agency
(530) 604-1265
1 in this area
36 Total Sales
-
Yvonne Cromer

Buyer's Agent in 2022
Yvonne Cromer
Compass
(619) 871-5363
17 in this area
60 Total Sales
-
H
Buyer's Agent in 2022
Hoan Bui
Captial Home Realty
-
Olivia Hansen

Seller's Agent in 2015
Olivia Hansen
Real Innovate Realty
(858) 431-9428
7 Total Sales
-
The Chiesl Group

Buyer's Agent in 2015
The Chiesl Group
Real Broker
(858) 777-9816
3 in this area
167 Total Sales
Map
Source: San Diego MLS
MLS Number: 150001725
APN: 641-230-22
- 1360 Weaverville St
- 1498 Berry Creek Place
- 1396 Carneros Valley St
- 1331 Canon Perdido St
- 1317 Monte Sereno Ave
- 1278 Santa Maria Dr
- 1345 Santa Diana Rd Unit 3
- 1325 Santa Diana Rd Unit 6
- 1332 Santa Olivia Rd
- 1709 Santa Carolina Ave Unit 2
- 1711 Cal Orchid Place Unit 1
- 1712 Santa Christina Ave Unit 1
- 1718 Signature Place Unit 3
- 1515 Taber Dr
- 1710 Moon Orchid Ave
- 1220 Monte Sereno Ave
- 904 Israel Ct
- 1402 Antioch Ave
- 1414 Antioch Ave
- 1215 Idanan Rd Unit 1






