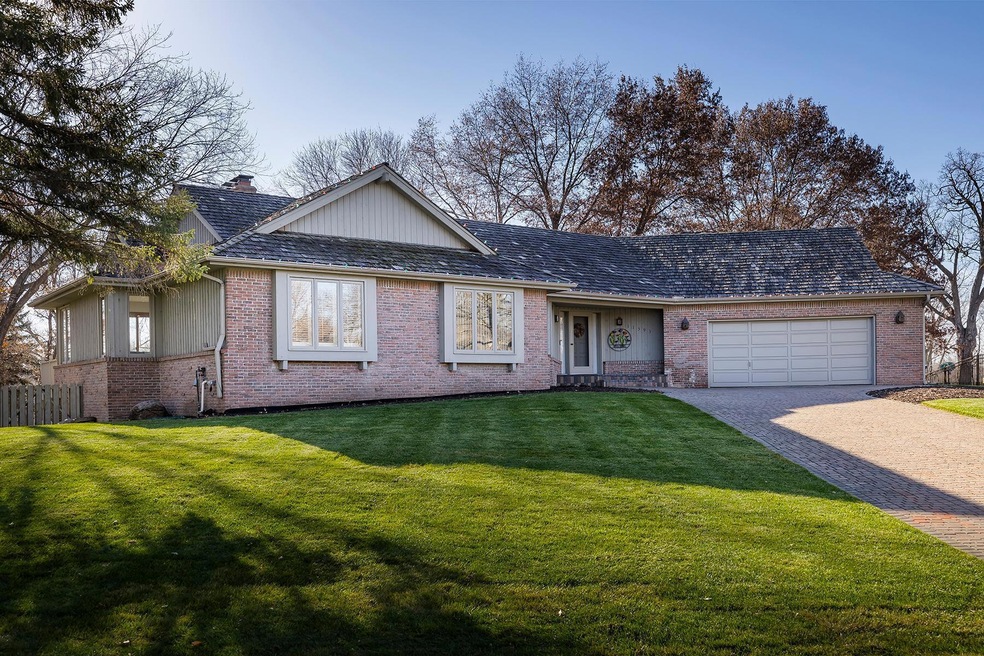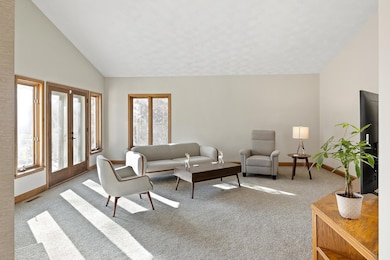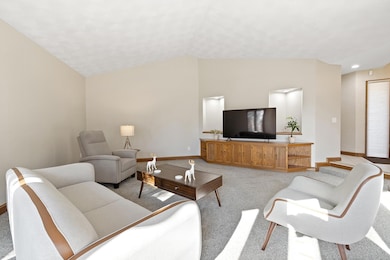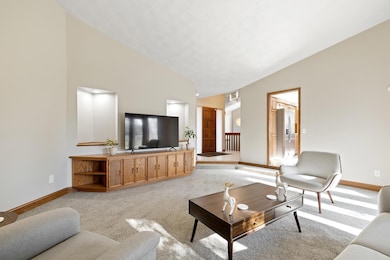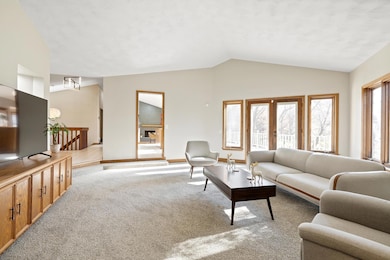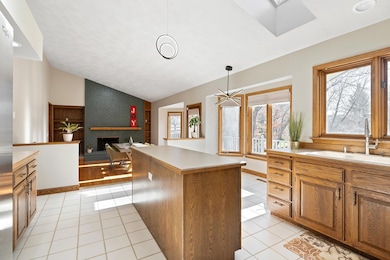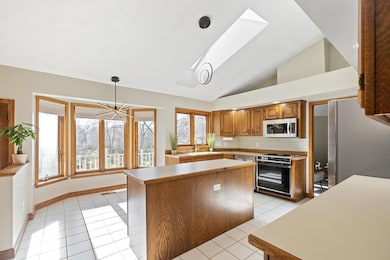
11593 Mount Curve Rd Eden Prairie, MN 55347
Highlights
- On Golf Course
- In Ground Pool
- Sauna
- Eden Lake Elementary School Rated A
- Fireplace in Primary Bedroom
- No HOA
About This Home
As of April 2025Welcome to this stunning brick home located at the 5th hole of Olympic Hills Golf. Seller has put more than $150,000 in upgrades to the home since Summer 2023 including brand new dual zone HVAC and range, kitchen sink, new Kentucky Bluegrass sod and landscaping, new carpet, paint, lighting, drainage system in back yard, whole home security and more! This beautiful property offers an impressive 3,761 square feet of living space, featuring 3 bedrooms and 2.5 bathrooms. Vaulted angled ceilings and skylights give a mid-century modern feel. The kitchen is open with newer appliances. The main floor primary suite features a fireplace in the bedroom with double sinks, jetted tub, and separate shower in the bathroom. The lower level has a wet bar and kitchenette. The outdoor space is equally impressive, with an expansive front lawn, deck across the back, and a in-ground pool perfect for entertaining or relaxation. Don't miss the sauna! Come see today.
Home Details
Home Type
- Single Family
Est. Annual Taxes
- $7,810
Year Built
- Built in 1984
Lot Details
- 0.37 Acre Lot
- Lot Dimensions are 116x149x107x134
- On Golf Course
- Property is Fully Fenced
- Privacy Fence
- Wood Fence
- Irregular Lot
- Few Trees
Parking
- 2 Car Attached Garage
Interior Spaces
- 1-Story Property
- Wood Burning Fireplace
- Brick Fireplace
- Family Room with Fireplace
- 3 Fireplaces
- Living Room with Fireplace
Kitchen
- Cooktop
- Microwave
- Dishwasher
- Wine Cooler
- Stainless Steel Appliances
- Disposal
- The kitchen features windows
Bedrooms and Bathrooms
- 3 Bedrooms
- Fireplace in Primary Bedroom
Laundry
- Dryer
- Washer
Finished Basement
- Walk-Out Basement
- Basement Fills Entire Space Under The House
- Drainage System
- Sump Pump
- Drain
- Basement Window Egress
Pool
- In Ground Pool
Utilities
- Forced Air Zoned Cooling and Heating System
- Underground Utilities
Listing and Financial Details
- Assessor Parcel Number 2311622430044
Community Details
Overview
- No Home Owners Association
- Olympic Hills 6Th Add Subdivision
Amenities
- Sauna
Ownership History
Purchase Details
Home Financials for this Owner
Home Financials are based on the most recent Mortgage that was taken out on this home.Purchase Details
Home Financials for this Owner
Home Financials are based on the most recent Mortgage that was taken out on this home.Purchase Details
Similar Homes in Eden Prairie, MN
Home Values in the Area
Average Home Value in this Area
Purchase History
| Date | Type | Sale Price | Title Company |
|---|---|---|---|
| Warranty Deed | $685,000 | Watermark Title | |
| Deed | $575,000 | None Listed On Document | |
| Deed | $575,000 | None Listed On Document | |
| Interfamily Deed Transfer | -- | None Available |
Mortgage History
| Date | Status | Loan Amount | Loan Type |
|---|---|---|---|
| Open | $548,000 | New Conventional | |
| Previous Owner | $92,500 | Credit Line Revolving | |
| Previous Owner | $557,500 | New Conventional |
Property History
| Date | Event | Price | Change | Sq Ft Price |
|---|---|---|---|---|
| 04/01/2025 04/01/25 | Sold | $685,000 | 0.0% | $182 / Sq Ft |
| 03/09/2025 03/09/25 | Pending | -- | -- | -- |
| 02/26/2025 02/26/25 | Price Changed | $684,900 | 0.0% | $182 / Sq Ft |
| 02/26/2025 02/26/25 | For Sale | $684,900 | 0.0% | $182 / Sq Ft |
| 02/25/2025 02/25/25 | Off Market | $685,000 | -- | -- |
| 02/21/2025 02/21/25 | For Sale | $729,900 | +26.9% | $194 / Sq Ft |
| 07/17/2023 07/17/23 | Sold | $575,000 | 0.0% | $243 / Sq Ft |
| 07/05/2023 07/05/23 | Pending | -- | -- | -- |
| 06/26/2023 06/26/23 | For Sale | $575,000 | -- | $243 / Sq Ft |
Tax History Compared to Growth
Tax History
| Year | Tax Paid | Tax Assessment Tax Assessment Total Assessment is a certain percentage of the fair market value that is determined by local assessors to be the total taxable value of land and additions on the property. | Land | Improvement |
|---|---|---|---|---|
| 2023 | $7,810 | $659,000 | $237,000 | $422,000 |
| 2022 | $6,162 | $612,100 | $220,100 | $392,000 |
| 2021 | $5,504 | $500,500 | $180,000 | $320,500 |
| 2020 | $5,582 | $450,400 | $171,900 | $278,500 |
| 2019 | $5,654 | $441,700 | $168,600 | $273,100 |
| 2018 | $5,670 | $441,700 | $168,600 | $273,100 |
| 2017 | $5,753 | $433,100 | $165,300 | $267,800 |
| 2016 | $5,710 | $426,400 | $151,100 | $275,300 |
| 2015 | $5,859 | $420,200 | $148,900 | $271,300 |
| 2014 | -- | $420,200 | $148,900 | $271,300 |
Agents Affiliated with this Home
-
Drew Coleman

Seller's Agent in 2025
Drew Coleman
Compass
(612) 599-0112
7 in this area
94 Total Sales
-
Joseph Mueller

Buyer's Agent in 2025
Joseph Mueller
RE/MAX Results
(612) 276-2336
3 in this area
224 Total Sales
-
Thomas Buratti

Seller's Agent in 2023
Thomas Buratti
RE/MAX Results
(612) 790-5745
2 in this area
26 Total Sales
-
Erin Zosel

Buyer Co-Listing Agent in 2023
Erin Zosel
Compass
(612) 251-4612
3 in this area
56 Total Sales
Map
Source: NorthstarMLS
MLS Number: 6639199
APN: 23-116-22-43-0044
- 11824 Welters Way
- 11292 Mount Curve Rd
- 9535 Olympia Dr
- 8947 Preserve Blvd
- 12334 Harvard Ave
- 9704 Mill Creek Dr
- 9018 Neill Lake Rd
- 9010 Neill Lake Rd Unit 25
- 9553 Woodridge Cir
- 12467 Princeton Ave
- 9375 Cold Stream Ln
- 8928 Neill Lake Rd Unit 105
- 8932 Neill Lake Rd Unit 112
- 9015 Cold Stream Ln
- 12693 Collegeview Dr Unit 201
- 9588 Creek Knoll Rd
- 11160 Anderson Lakes Pkwy Unit 315
- 11160 Anderson Lakes Pkwy Unit 202
- 11160 Anderson Lakes Pkwy Unit 313
- 9660 Tree Farm Rd
