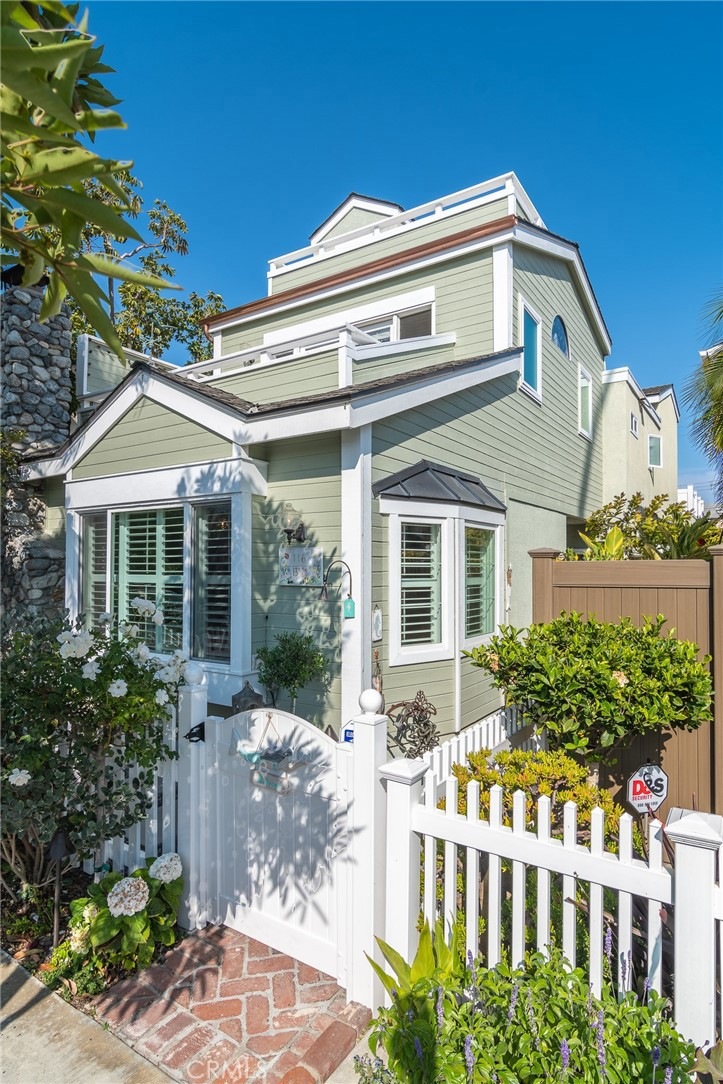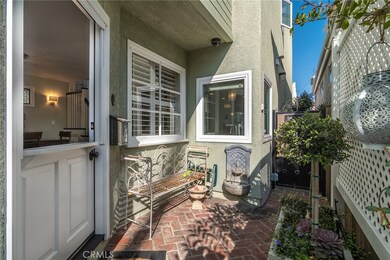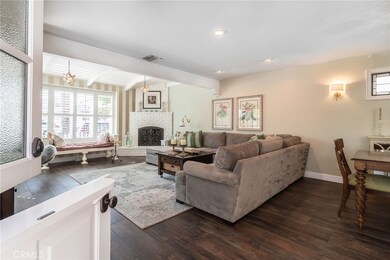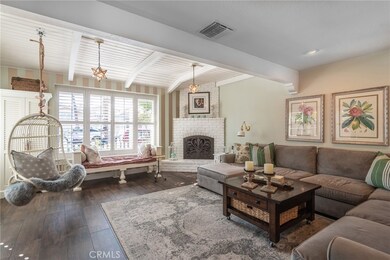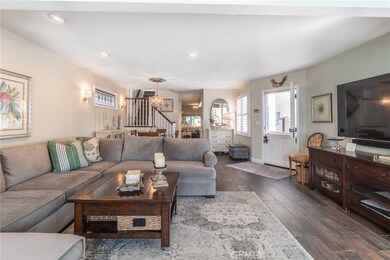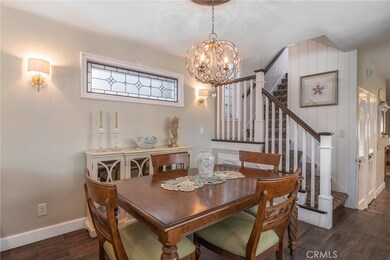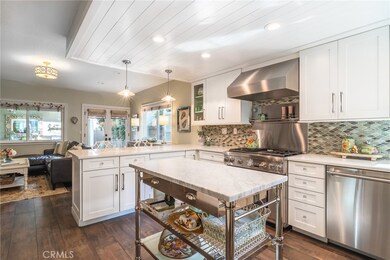
116 13th St Seal Beach, CA 90740
Highlights
- Ocean View
- Roof Top Spa
- Primary Bedroom Suite
- J. H. Mcgaugh Elementary School Rated A
- Rooftop Deck
- Updated Kitchen
About This Home
As of August 2021This exquisitely remodeled Old Town home greets you with a cheerful dutch door and is located just steps to the warm sandy beach, main street, dining and shopping with an 82 point walk score. Every area of this home has been upgraded in the past few years, including a brand new roof, recessed lighting, new kitchen with Thermador appliances, built in Sub-Zero refrigerator, custom pantry & cabinetry finished with quartz counter tops and custom back splash. All the bathrooms have been remodeled in addition to all new windows & shutters, new copper rain gutters, newer A/C, tank-less water heater and all new faux wood tile flooring make this home turn key. The home is wired with CAT6 and ready for all your connected devices plus it offers a security system with video monitoring to keep all your possessions safe. Enjoy the summer months on your private outdoor patio, or move inside to enjoy the ambiance in your living room with (remote control) fireplace. After a long week at work, retreat to your private front balcony for a cold beverage with a partial beach/ocean view, or up to the rooftop deck for a dip in the Jacuzzi. Bonus, approved plans to add a fourth bedroom are also included with the sale. This is Seal Beach living at it's finest!
Last Agent to Sell the Property
Splash Real Estate License #01387196 Listed on: 07/21/2021
Home Details
Home Type
- Single Family
Est. Annual Taxes
- $17,065
Year Built
- Built in 1989
Lot Details
- 2,938 Sq Ft Lot
- Level Lot
- Density is up to 1 Unit/Acre
Parking
- 2 Car Attached Garage
- Parking Storage or Cabinetry
- Parking Available
- Rear-Facing Garage
Home Design
- Turnkey
- Composition Roof
Interior Spaces
- 2,327 Sq Ft Home
- 2-Story Property
- Dual Staircase
- Family Room with Fireplace
- Family Room Off Kitchen
- Combination Dining and Living Room
- Ocean Views
- Alarm System
Kitchen
- Updated Kitchen
- Open to Family Room
- Breakfast Bar
- Walk-In Pantry
- Six Burner Stove
- Built-In Range
- Dishwasher
- Granite Countertops
- Quartz Countertops
Flooring
- Wood
- Tile
Bedrooms and Bathrooms
- 3 Bedrooms
- All Upper Level Bedrooms
- Primary Bedroom Suite
- Multi-Level Bedroom
- Remodeled Bathroom
- Stone Bathroom Countertops
- Dual Vanity Sinks in Primary Bathroom
Laundry
- Laundry Room
- Laundry on upper level
Pool
- Roof Top Spa
- Above Ground Spa
Outdoor Features
- Balcony
- Rooftop Deck
- Patio
- Fire Pit
- Exterior Lighting
Schools
- Mcgaugh Elementary School
- Los Alamitos High School
Utilities
- Central Heating and Cooling System
- Tankless Water Heater
Listing and Financial Details
- Legal Lot and Block 16 / 13
- Tax Tract Number 115
- Assessor Parcel Number 19908115
Community Details
Overview
- No Home Owners Association
- Old Town Subdivision
Amenities
- Laundry Facilities
Ownership History
Purchase Details
Home Financials for this Owner
Home Financials are based on the most recent Mortgage that was taken out on this home.Purchase Details
Home Financials for this Owner
Home Financials are based on the most recent Mortgage that was taken out on this home.Purchase Details
Purchase Details
Home Financials for this Owner
Home Financials are based on the most recent Mortgage that was taken out on this home.Purchase Details
Purchase Details
Home Financials for this Owner
Home Financials are based on the most recent Mortgage that was taken out on this home.Purchase Details
Similar Homes in the area
Home Values in the Area
Average Home Value in this Area
Purchase History
| Date | Type | Sale Price | Title Company |
|---|---|---|---|
| Grant Deed | $2,045,500 | Clearmark Title | |
| Grant Deed | $1,350,000 | Wfg National Title | |
| Interfamily Deed Transfer | -- | None Available | |
| Interfamily Deed Transfer | -- | Multiple | |
| Interfamily Deed Transfer | -- | Multiple | |
| Quit Claim Deed | -- | -- | |
| Grant Deed | -- | Guardian Title Company | |
| Quit Claim Deed | -- | -- |
Mortgage History
| Date | Status | Loan Amount | Loan Type |
|---|---|---|---|
| Open | $375,000 | Credit Line Revolving | |
| Open | $822,000 | New Conventional | |
| Previous Owner | $80,000 | Credit Line Revolving | |
| Previous Owner | $1,000,000 | New Conventional | |
| Previous Owner | $362,525 | New Conventional | |
| Previous Owner | $387,500 | Unknown | |
| Previous Owner | $402,000 | Unknown | |
| Previous Owner | $420,000 | No Value Available |
Property History
| Date | Event | Price | Change | Sq Ft Price |
|---|---|---|---|---|
| 08/30/2021 08/30/21 | Sold | $2,045,116 | +2.5% | $879 / Sq Ft |
| 07/27/2021 07/27/21 | Pending | -- | -- | -- |
| 07/21/2021 07/21/21 | For Sale | $1,995,000 | +47.8% | $857 / Sq Ft |
| 07/17/2015 07/17/15 | Sold | $1,350,000 | +0.1% | $600 / Sq Ft |
| 05/17/2015 05/17/15 | Pending | -- | -- | -- |
| 05/17/2015 05/17/15 | For Sale | $1,349,000 | -- | $600 / Sq Ft |
Tax History Compared to Growth
Tax History
| Year | Tax Paid | Tax Assessment Tax Assessment Total Assessment is a certain percentage of the fair market value that is determined by local assessors to be the total taxable value of land and additions on the property. | Land | Improvement |
|---|---|---|---|---|
| 2024 | $17,065 | $1,466,577 | $1,152,847 | $313,730 |
| 2023 | $16,683 | $1,437,821 | $1,130,242 | $307,579 |
| 2022 | $16,509 | $1,409,629 | $1,108,080 | $301,549 |
| 2021 | $17,187 | $1,476,420 | $1,248,295 | $228,125 |
| 2020 | $17,212 | $1,461,282 | $1,235,496 | $225,786 |
| 2019 | $16,672 | $1,432,630 | $1,211,271 | $221,359 |
| 2018 | $15,900 | $1,404,540 | $1,187,521 | $217,019 |
| 2017 | $15,561 | $1,377,000 | $1,164,236 | $212,764 |
| 2016 | $15,261 | $1,350,000 | $1,141,407 | $208,593 |
| 2015 | $10,650 | $923,082 | $674,925 | $248,157 |
| 2014 | -- | $905,001 | $661,705 | $243,296 |
Agents Affiliated with this Home
-
Nat Ferguson

Seller's Agent in 2021
Nat Ferguson
Splash Real Estate
(562) 761-7165
20 in this area
41 Total Sales
-
Brian Wollner

Buyer's Agent in 2021
Brian Wollner
Compass
(714) 536-9292
5 in this area
199 Total Sales
-
S
Seller's Agent in 2015
Stephanie Sweeney
Splash Real Estate
Map
Source: California Regional Multiple Listing Service (CRMLS)
MLS Number: PW21148004
APN: 199-081-15
