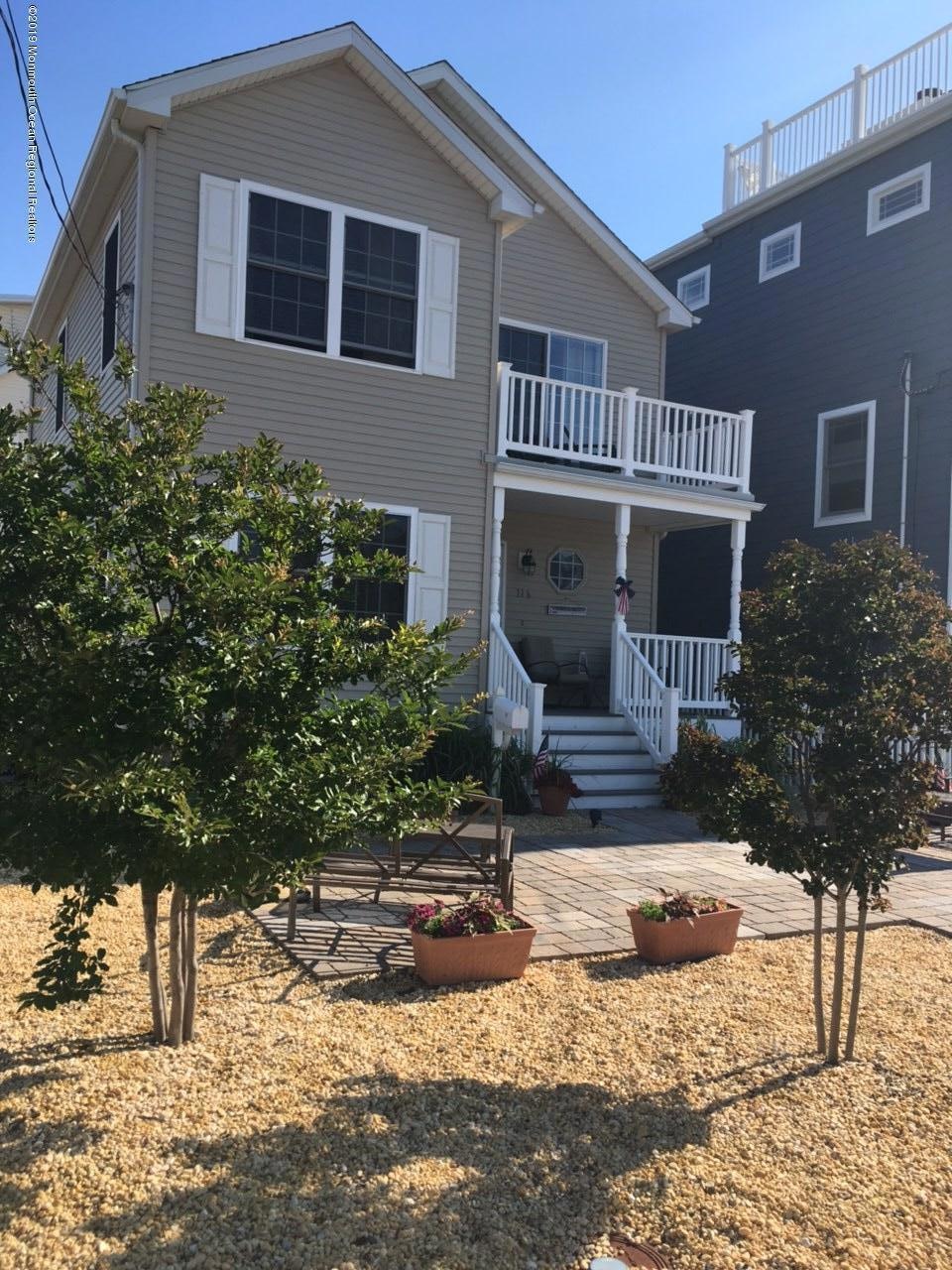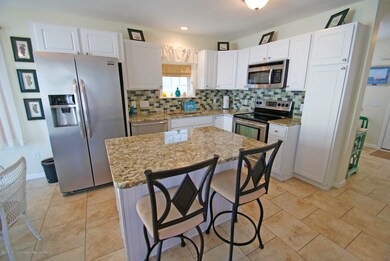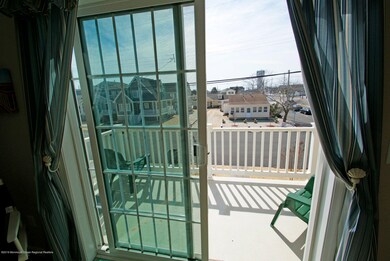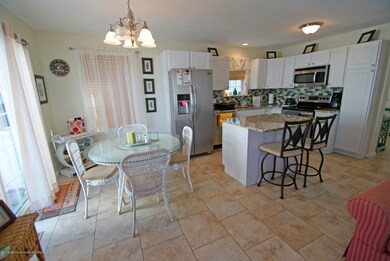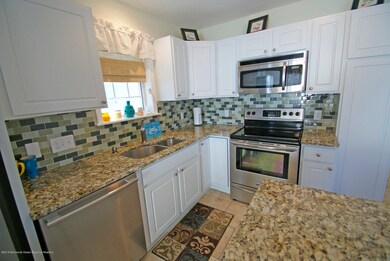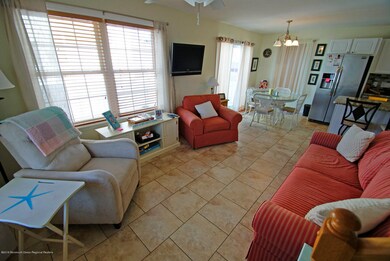
116 2nd Ave Seaside Heights, NJ 08751
Estimated Value: $910,639 - $1,268,000
Highlights
- New Kitchen
- Shore Colonial Architecture
- Granite Countertops
- Deck
- Corner Lot
- No HOA
About This Home
As of May 2019ORTLEY BEACH - TOMS RiVER TWP Immaculate 4 bedroom, 2 bath Shore Colonial is located on a corner lot just 2 blocks from the ocean in the Northern end of town. Built in 2010, this lovely home features an eat-in kitchen w/center island, stone countertops & SS appliances, a 1st floor bedroom & bath, plus a 2nd floor balcony off of the den/5th bedroom. The exterior offers a fenced-in patio area & plenty of off-street parking. Make your appointment to see this great beach home now and be in by summer!
Last Agent to Sell the Property
Childers Sotheby's Intl Realty License #0570273 Listed on: 03/12/2019

Last Buyer's Agent
Diane Rosetto
Diane Turton, Realtors-Lavallette
Home Details
Home Type
- Single Family
Est. Annual Taxes
- $6,546
Year Built
- Built in 2010
Lot Details
- Lot Dimensions are 40 x 68
- Fenced
- Corner Lot
Home Design
- Shore Colonial Architecture
- Shingle Roof
- Vinyl Siding
Interior Spaces
- 1,488 Sq Ft Home
- 2-Story Property
- Ceiling Fan
- Light Fixtures
- Blinds
- Window Screens
- Sliding Doors
- Living Room
- Den
- Crawl Space
Kitchen
- New Kitchen
- Eat-In Kitchen
- Electric Cooktop
- Microwave
- Dishwasher
- Kitchen Island
- Granite Countertops
Flooring
- Wall to Wall Carpet
- Ceramic Tile
Bedrooms and Bathrooms
- 5 Bedrooms
- Walk-In Closet
- 2 Full Bathrooms
- Primary Bathroom includes a Walk-In Shower
Laundry
- Laundry Room
- Dryer
- Washer
Parking
- No Garage
- Gravel Driveway
- Paved Parking
- Off-Street Parking
Outdoor Features
- Balcony
- Deck
- Patio
- Exterior Lighting
Schools
- Tr Intr East Middle School
- TOMS River East High School
Utilities
- Forced Air Heating and Cooling System
- Heating System Uses Natural Gas
- Natural Gas Water Heater
Community Details
- No Home Owners Association
Listing and Financial Details
- Exclusions: personal items
- Assessor Parcel Number 08-00991-01-00034
Ownership History
Purchase Details
Purchase Details
Home Financials for this Owner
Home Financials are based on the most recent Mortgage that was taken out on this home.Purchase Details
Purchase Details
Home Financials for this Owner
Home Financials are based on the most recent Mortgage that was taken out on this home.Similar Homes in Seaside Heights, NJ
Home Values in the Area
Average Home Value in this Area
Purchase History
| Date | Buyer | Sale Price | Title Company |
|---|---|---|---|
| Kostin Tricia | -- | Fidelity National Title | |
| Caputo Anthony | -- | Fidelity National Ttl Ins Co | |
| Caputo Anthony | $557,000 | Fidelity National Ttl Ins Co | |
| Deruvo Vincent M | $108,000 | -- |
Mortgage History
| Date | Status | Borrower | Loan Amount |
|---|---|---|---|
| Previous Owner | Deruvo Vincent M | $53,000 |
Property History
| Date | Event | Price | Change | Sq Ft Price |
|---|---|---|---|---|
| 05/23/2019 05/23/19 | Sold | $557,000 | -- | $374 / Sq Ft |
Tax History Compared to Growth
Tax History
| Year | Tax Paid | Tax Assessment Tax Assessment Total Assessment is a certain percentage of the fair market value that is determined by local assessors to be the total taxable value of land and additions on the property. | Land | Improvement |
|---|---|---|---|---|
| 2024 | $8,118 | $469,000 | $245,000 | $224,000 |
| 2023 | $7,828 | $469,000 | $245,000 | $224,000 |
| 2022 | $7,828 | $469,000 | $245,000 | $224,000 |
| 2021 | $6,966 | $278,100 | $158,300 | $119,800 |
| 2020 | $6,936 | $278,100 | $158,300 | $119,800 |
| 2019 | $6,635 | $278,100 | $158,300 | $119,800 |
| 2018 | $6,546 | $278,100 | $158,300 | $119,800 |
| 2017 | $6,491 | $278,100 | $158,300 | $119,800 |
| 2016 | $6,321 | $278,100 | $158,300 | $119,800 |
| 2015 | $6,082 | $278,100 | $158,300 | $119,800 |
| 2014 | $5,790 | $278,100 | $158,300 | $119,800 |
Agents Affiliated with this Home
-
Lara Walsh

Seller's Agent in 2019
Lara Walsh
Childers Sotheby's Intl Realty
(732) 674-0344
77 Total Sales
-
Michele Marancik
M
Seller Co-Listing Agent in 2019
Michele Marancik
Childers Sotheby's Intl Realty
(732) 597-0176
74 Total Sales
-
D
Buyer's Agent in 2019
Diane Rosetto
Diane Turton, Realtors-Lavallette
Map
Source: MOREMLS (Monmouth Ocean Regional REALTORS®)
MLS Number: 21909899
APN: 08-00991-01-00034
- 2033 New Jersey 35
- 2033 New Jersey 35 Unit 1
- 2030 Route35nb-U11
- 2033 Route 35 N Unit 3
- 2030 Route 35 N Unit 11
- 16 Newark Ave
- 2203 Grand Central Ave Unit B
- 103 5th Ave
- 1 2nd Ave Unit SB
- 2400 Oceanfront
- 313 2nd Ave
- 312 3rd Ave
- 110 6th Ave
- 13 Elizabeth Ave Unit B
- 18 7th Ave
- 1921 Ocean Ave Unit 1
- 15 7th Ave
- 1900 Grand Central Ave Unit 3
- 108 Dickman Dr
- 114 Fielder Ave
