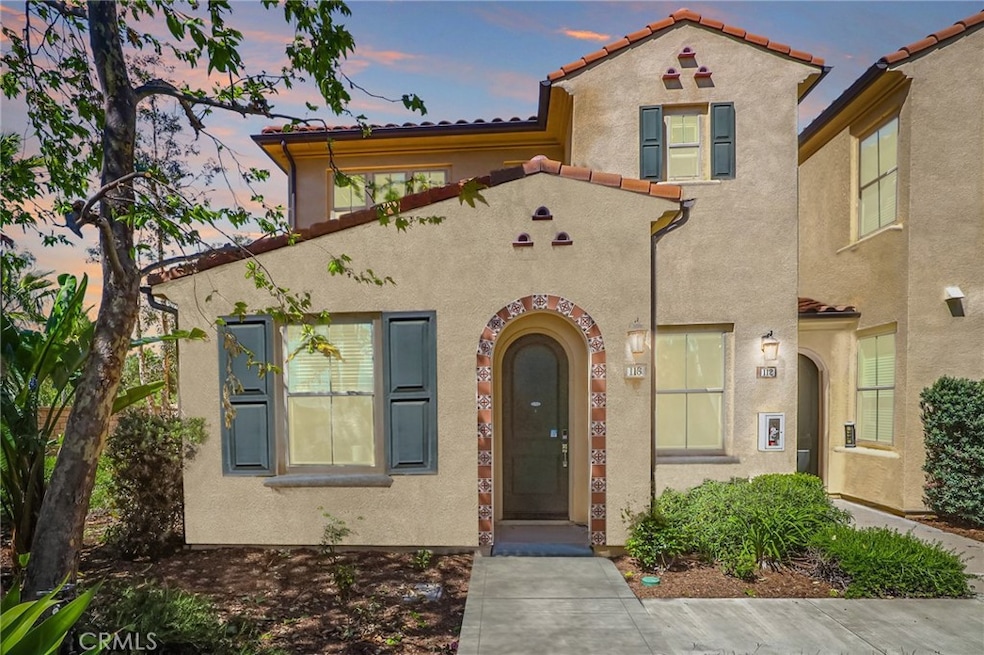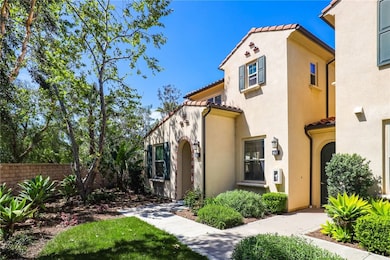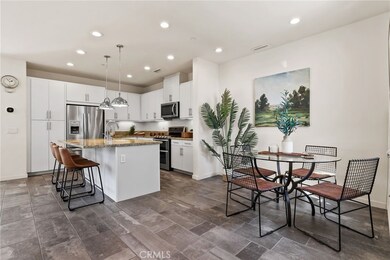
116 Agave Lake Forest, CA 92630
Baker Ranch NeighborhoodHighlights
- Spa
- Primary Bedroom Suite
- Mountain View
- Foothill Ranch Elementary School Rated A
- Open Floorplan
- 2-minute walk to Passage Park
About This Home
As of July 2025This Beautiful Turn-Key Residence offers Exceptional Privacy with an End Unit Location and an Expanded Greenbelt Facing Private Lot. Thoughtfully Designed for Modern Living this Beautifully Upgraded 3 Bedroom +Den Residence Perfectly Blends Warmth, Modern Design and Functionality. Step in the front door and immediately you are greeted with an Illuminating Light & Bright Interior and Neutral Tile Flooring that runs throughout the first floor living area. The Open Concept Great Room is Bathed in Sunlight, with Views of Lush Landscaping providing the Perfect Ambiance for your Daily Routine. The Gourmet Kitchen has been Upgraded Throughout and includes Stainless Steel Appliances, Gas Range, Neutral Granite Counter Tops & Center Island & On Trend Pendant Light Fixtures. An Added Bonus in this Highly Desirable Floor plan is the Spacious Downstairs Multi-Use Den perfect for the at home office, kids play room or a potential fourth bedroom. Upstairs you will find the Convenient 2nd Floor Laundry Room, Three Spacious Bedrooms and Two Full Bathrooms. Ease yourself into a New Wellness Routine in your Light & Bright Primary Suite Retreat surrounded by views of Lush Landscaping. Indulge in the Spa Like Primary Bathroom featuring Upgraded Dual Vanities, Designer Tile, Spacious Walk In Closet, & Restorative Walk In Shower. The Expanded Patio features Ample Space for family gatherings, Outdoor Entertaining, and is surrounded by Natural Landscaping. The 2 Car Attached Garage comes complete with extra Storage Racks. Additional Upgrades for the Modern Day Buyer Include Tankless Water Heater, Neutral Toned Interior Paint, Upgraded Designer Tile Details, Multiple Ceiling Fans and Recessed Lighting Throughout The Entire Home....Baker Ranch offers top of the line amenities including 3 Swimming Pools, 8 Parks, Hiking and Biking Trails, Tennis Courts, Beach Volleyball, Basketball Courts, Dog Park, Clubhouse and More. No Mello Roos and Low HOA. Beautiful Home..Do not wait on this one!
Last Agent to Sell the Property
Aspero Realty, Inc Brokerage Email: zakdoan1@gmail.com License #01889429 Listed on: 04/02/2025
Last Buyer's Agent
Aspero Realty, Inc Brokerage Email: zakdoan1@gmail.com License #01889429 Listed on: 04/02/2025
Property Details
Home Type
- Condominium
Est. Annual Taxes
- $7,451
Year Built
- Built in 2014
Lot Details
- End Unit
- 1 Common Wall
- Cul-De-Sac
- Brick Fence
- Landscaped
- Back Yard
HOA Fees
Parking
- 2 Car Direct Access Garage
- Parking Available
Property Views
- Mountain
- Neighborhood
Home Design
- Mediterranean Architecture
- Turnkey
- Planned Development
- Slab Foundation
- Tile Roof
Interior Spaces
- 1,749 Sq Ft Home
- 2-Story Property
- Open Floorplan
- High Ceiling
- Ceiling Fan
- Recessed Lighting
- Custom Window Coverings
- Great Room
- Family Room Off Kitchen
- Den
- Home Security System
- Laundry Room
Kitchen
- Open to Family Room
- Eat-In Kitchen
- Gas Range
- Microwave
- Water Line To Refrigerator
- Dishwasher
- Kitchen Island
- Granite Countertops
Flooring
- Carpet
- Tile
Bedrooms and Bathrooms
- 3 Bedrooms
- Primary Bedroom Suite
- Walk-In Closet
- Jack-and-Jill Bathroom
- Makeup or Vanity Space
- Dual Sinks
- Dual Vanity Sinks in Primary Bathroom
- Private Water Closet
- Bathtub with Shower
- Walk-in Shower
- Exhaust Fan In Bathroom
- Closet In Bathroom
Outdoor Features
- Spa
- Patio
- Exterior Lighting
Location
- Property is near a clubhouse
Schools
- Foothill Ranch Elementary School
- Serrano Intermediate
- El Toro High School
Utilities
- Central Heating and Cooling System
- Tankless Water Heater
- Water Softener
Listing and Financial Details
- Tax Lot 3
- Tax Tract Number 17527
- Assessor Parcel Number 93912336
Community Details
Overview
- 100 Units
- Baker Ranch Association, Phone Number (949) 367-9430
- Brookland Association, Phone Number (949) 367-9430
- First Service Residential HOA
- Brookland Subdivision
Amenities
- Outdoor Cooking Area
- Community Barbecue Grill
- Picnic Area
- Clubhouse
Recreation
- Tennis Courts
- Pickleball Courts
- Sport Court
- Community Playground
- Community Pool
- Community Spa
- Dog Park
- Hiking Trails
- Bike Trail
Security
- Carbon Monoxide Detectors
- Fire and Smoke Detector
Ownership History
Purchase Details
Home Financials for this Owner
Home Financials are based on the most recent Mortgage that was taken out on this home.Similar Homes in the area
Home Values in the Area
Average Home Value in this Area
Purchase History
| Date | Type | Sale Price | Title Company |
|---|---|---|---|
| Grant Deed | $597,500 | Fidelity National Title Co |
Mortgage History
| Date | Status | Loan Amount | Loan Type |
|---|---|---|---|
| Open | $16,242 | FHA | |
| Open | $176,000 | New Conventional | |
| Closed | $127,727 | FHA | |
| Open | $577,129 | FHA |
Property History
| Date | Event | Price | Change | Sq Ft Price |
|---|---|---|---|---|
| 07/20/2025 07/20/25 | Rented | $4,500 | 0.0% | -- |
| 07/14/2025 07/14/25 | Sold | $1,070,000 | 0.0% | $612 / Sq Ft |
| 07/14/2025 07/14/25 | Under Contract | -- | -- | -- |
| 07/10/2025 07/10/25 | Off Market | $4,500 | -- | -- |
| 07/05/2025 07/05/25 | For Rent | $4,500 | 0.0% | -- |
| 06/20/2025 06/20/25 | Pending | -- | -- | -- |
| 06/05/2025 06/05/25 | Price Changed | $1,128,000 | -3.4% | $645 / Sq Ft |
| 04/02/2025 04/02/25 | For Sale | $1,168,000 | -- | $668 / Sq Ft |
Tax History Compared to Growth
Tax History
| Year | Tax Paid | Tax Assessment Tax Assessment Total Assessment is a certain percentage of the fair market value that is determined by local assessors to be the total taxable value of land and additions on the property. | Land | Improvement |
|---|---|---|---|---|
| 2024 | $7,451 | $703,498 | $405,508 | $297,990 |
| 2023 | $7,276 | $689,704 | $397,556 | $292,148 |
| 2022 | $7,146 | $676,181 | $389,761 | $286,420 |
| 2021 | $7,004 | $662,923 | $382,119 | $280,804 |
| 2020 | $6,941 | $656,126 | $378,201 | $277,925 |
| 2019 | $6,920 | $643,261 | $370,785 | $272,476 |
| 2018 | $6,791 | $630,649 | $363,515 | $267,134 |
| 2017 | $6,656 | $618,284 | $356,387 | $261,897 |
| 2016 | $6,347 | $606,161 | $349,399 | $256,762 |
| 2015 | $6,282 | $597,056 | $344,150 | $252,906 |
Agents Affiliated with this Home
-
Mila Gubin
M
Seller's Agent in 2025
Mila Gubin
Aspero Realty, Inc
(714) 352-6390
10 in this area
29 Total Sales
-
Zak Doan

Seller's Agent in 2025
Zak Doan
Aspero Realty, Inc
(949) 280-6109
128 in this area
226 Total Sales
-
Yoshiko Yamanaka

Buyer's Agent in 2025
Yoshiko Yamanaka
Surterre Properties Inc
(714) 393-0743
2 Total Sales
Map
Source: California Regional Multiple Listing Service (CRMLS)
MLS Number: OC25065849
APN: 939-123-36






