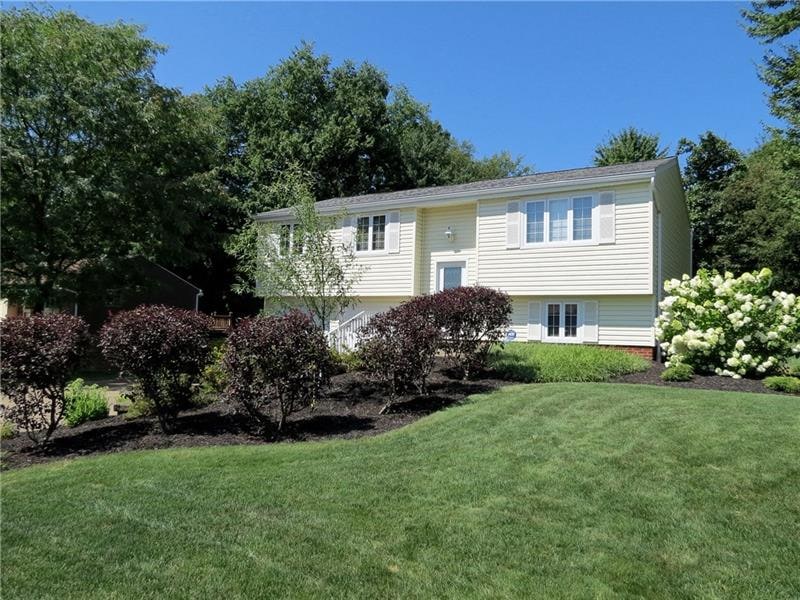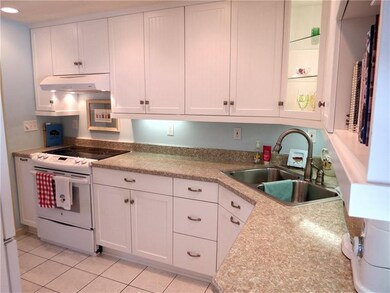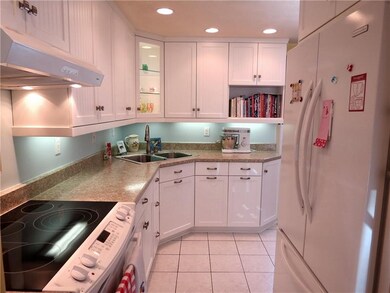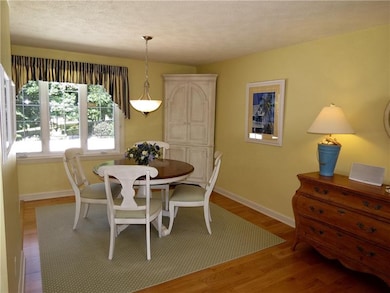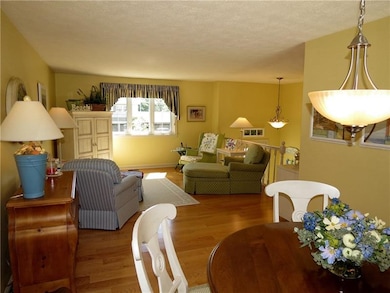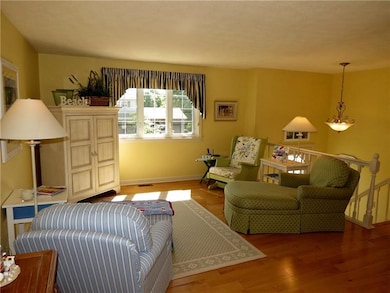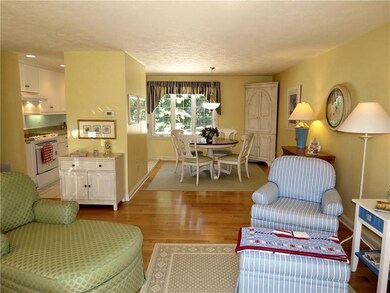
$195,000
- 4 Beds
- 1 Bath
- 2,453 Sq Ft
- 175 Oakville Rd
- Beaver Falls, PA
A DESIGNER’S DREAM & A MUST SEE. This 4 bedroom 1 bath Cape Cod sits on .97ac of land in Chippewa Twp/Blackhawk District. The original structure was added on to and fashioned w/ custom rustic design features including brick kitchen flooring, wide plank wood flooring, exposed wood ceiling beams, an expansive brick hearth, sliding barn doors, cobblestone walkways, custom brick driveway & colonial
Charlie Jenkins BERKSHIRE HATHAWAY THE PREFERRED REALTY
