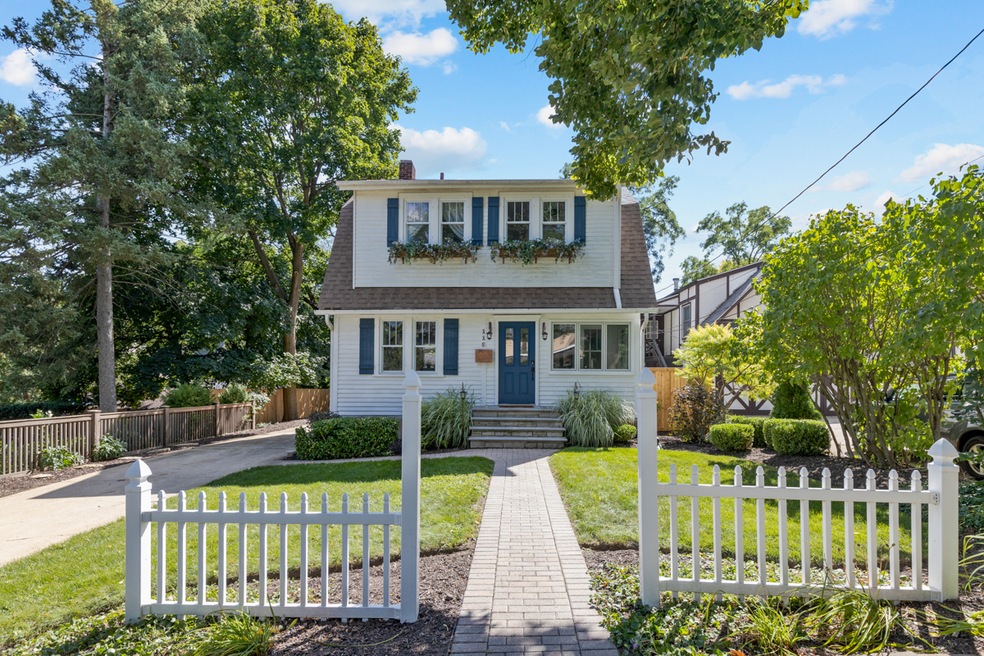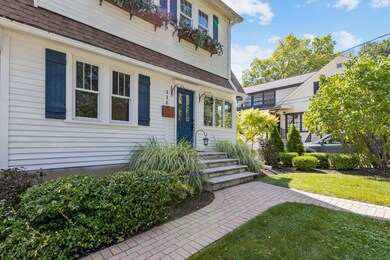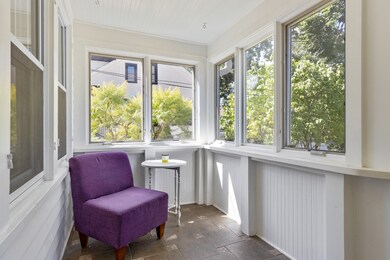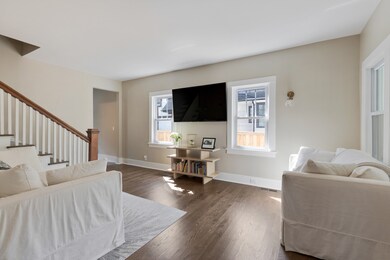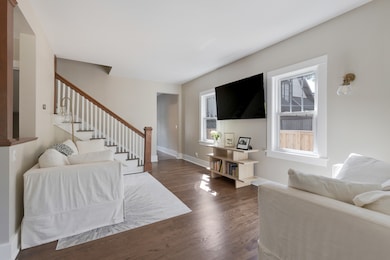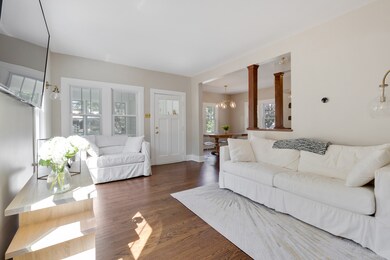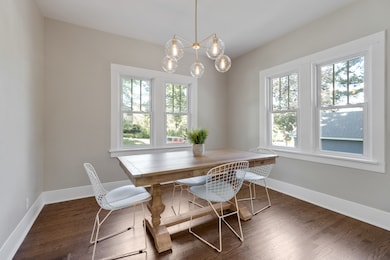
116 Campbell St Geneva, IL 60134
Downtown Geneva NeighborhoodHighlights
- Landscaped Professionally
- Mature Trees
- Wood Flooring
- Williamsburg Elementary School Rated A-
- Property is near a park
- Mud Room
About This Home
As of October 2022Downtown Geneva Stunner! Take a look at this remodeled home with an A+ location. The fantastic addition was just completed. NEW HVAC (2022), NEW electric throughout home (2022), NEW roof (2022), NEW water main (2022), NEW reverse osmosis (2022), NEW water softener (2022) Interior stairs were rebuilt (2022). This home is truly MOVE-IN ready. Updated kitchen (2022). Check out the NEW MASTER BATHROOM and closet - amazing!! Second-floor laundry Fenced Yard. All this in downtown Geneva for under $500k - WOW. Sellers are being relocated and hate to leave. Walk to everything! Train, town, shops, restaurants, river trail, etc!
Last Agent to Sell the Property
eXp Realty - St. Charles License #475122035 Listed on: 09/02/2022

Last Buyer's Agent
Heather Donlon
Jameson Sotheby's Intl Realty License #475184002
Home Details
Home Type
- Single Family
Est. Annual Taxes
- $8,354
Year Built
- Built in 1916 | Remodeled in 2022
Lot Details
- 7,492 Sq Ft Lot
- Lot Dimensions are 50x100
- Landscaped Professionally
- Paved or Partially Paved Lot
- Mature Trees
Parking
- 2 Car Detached Garage
- Garage Transmitter
- Garage Door Opener
- Driveway
- Parking Included in Price
Home Design
- Block Foundation
- Asphalt Roof
- Vinyl Siding
- Radon Mitigation System
- Concrete Perimeter Foundation
Interior Spaces
- 1,470 Sq Ft Home
- 2-Story Property
- Ceiling height of 9 feet or more
- Mud Room
- Family Room
- Living Room
- Dining Room
- Den
- Wood Flooring
- Unfinished Basement
- Basement Fills Entire Space Under The House
Kitchen
- Breakfast Bar
- Range
- Microwave
- Dishwasher
- Disposal
Bedrooms and Bathrooms
- 3 Bedrooms
- 3 Potential Bedrooms
- Dual Sinks
- Soaking Tub
- Separate Shower
Laundry
- Laundry Room
- Laundry on upper level
- Dryer
- Washer
Home Security
- Storm Screens
- Carbon Monoxide Detectors
Outdoor Features
- Enclosed patio or porch
- Fire Pit
Location
- Property is near a park
Utilities
- Forced Air Heating and Cooling System
- Humidifier
- Heating System Uses Natural Gas
- 200+ Amp Service
Listing and Financial Details
- Homeowner Tax Exemptions
Ownership History
Purchase Details
Home Financials for this Owner
Home Financials are based on the most recent Mortgage that was taken out on this home.Purchase Details
Home Financials for this Owner
Home Financials are based on the most recent Mortgage that was taken out on this home.Purchase Details
Home Financials for this Owner
Home Financials are based on the most recent Mortgage that was taken out on this home.Purchase Details
Purchase Details
Purchase Details
Home Financials for this Owner
Home Financials are based on the most recent Mortgage that was taken out on this home.Purchase Details
Home Financials for this Owner
Home Financials are based on the most recent Mortgage that was taken out on this home.Purchase Details
Home Financials for this Owner
Home Financials are based on the most recent Mortgage that was taken out on this home.Purchase Details
Home Financials for this Owner
Home Financials are based on the most recent Mortgage that was taken out on this home.Similar Homes in Geneva, IL
Home Values in the Area
Average Home Value in this Area
Purchase History
| Date | Type | Sale Price | Title Company |
|---|---|---|---|
| Warranty Deed | $525,000 | -- | |
| Warranty Deed | $525,000 | -- | |
| Warranty Deed | $320,000 | Fidelity National Title | |
| Interfamily Deed Transfer | -- | Attorney | |
| Interfamily Deed Transfer | -- | Attorney | |
| Warranty Deed | $264,000 | Chicago Title Insurance Co | |
| Warranty Deed | $215,000 | -- | |
| Warranty Deed | $227,000 | Chicago Title Insurance Co | |
| Interfamily Deed Transfer | -- | Chicago Title Insurance Co |
Mortgage History
| Date | Status | Loan Amount | Loan Type |
|---|---|---|---|
| Open | $498,750 | New Conventional | |
| Previous Owner | $394,250 | New Conventional | |
| Previous Owner | $200,000 | Adjustable Rate Mortgage/ARM | |
| Previous Owner | $211,200 | New Conventional | |
| Previous Owner | $19,200 | Unknown | |
| Previous Owner | $221,000 | Unknown | |
| Previous Owner | $172,000 | No Value Available | |
| Previous Owner | $188,000 | Unknown | |
| Previous Owner | $212,000 | No Value Available | |
| Previous Owner | $103,700 | No Value Available | |
| Closed | $32,250 | No Value Available |
Property History
| Date | Event | Price | Change | Sq Ft Price |
|---|---|---|---|---|
| 06/22/2025 06/22/25 | Pending | -- | -- | -- |
| 06/19/2025 06/19/25 | For Sale | $675,000 | +28.6% | -- |
| 10/03/2022 10/03/22 | Sold | $525,000 | +5.0% | $357 / Sq Ft |
| 09/09/2022 09/09/22 | Pending | -- | -- | -- |
| 09/02/2022 09/02/22 | For Sale | $499,900 | +56.2% | $340 / Sq Ft |
| 03/05/2021 03/05/21 | Sold | $320,000 | -1.5% | $281 / Sq Ft |
| 01/11/2021 01/11/21 | Pending | -- | -- | -- |
| 12/18/2020 12/18/20 | For Sale | $325,000 | -- | $285 / Sq Ft |
Tax History Compared to Growth
Tax History
| Year | Tax Paid | Tax Assessment Tax Assessment Total Assessment is a certain percentage of the fair market value that is determined by local assessors to be the total taxable value of land and additions on the property. | Land | Improvement |
|---|---|---|---|---|
| 2023 | $12,154 | $148,152 | $32,283 | $115,869 |
| 2022 | $9,110 | $109,111 | $29,997 | $79,114 |
| 2021 | $8,354 | $105,056 | $28,882 | $76,174 |
| 2020 | $7,135 | $90,201 | $28,441 | $61,760 |
| 2019 | $7,715 | $95,469 | $34,878 | $60,591 |
| 2018 | $7,704 | $95,469 | $34,878 | $60,591 |
| 2017 | $7,614 | $92,923 | $33,948 | $58,975 |
| 2016 | $7,650 | $91,667 | $33,489 | $58,178 |
| 2015 | -- | $87,153 | $31,840 | $55,313 |
| 2014 | -- | $83,973 | $31,840 | $52,133 |
| 2013 | -- | $83,973 | $31,840 | $52,133 |
Agents Affiliated with this Home
-
Cory Jones

Seller's Agent in 2025
Cory Jones
eXp Realty - St. Charles
(630) 400-9009
10 in this area
362 Total Sales
-
H
Buyer's Agent in 2022
Heather Donlon
Jameson Sotheby's Intl Realty
-
Joyce Courtney

Seller's Agent in 2021
Joyce Courtney
The HomeCourt Real Estate
(630) 232-2045
7 in this area
279 Total Sales
Map
Source: Midwest Real Estate Data (MRED)
MLS Number: 11620079
APN: 12-03-457-006
- 301 S 1st St
- 315 S 5th St
- 201 N 1st St
- 628 Franklin St
- 228 Crissey Ave
- 402 N 1st St
- 208 Kenston Ct
- Lot 31 Fox Run Dr
- 24 School St
- 114 Kansas St
- 32 Anderson Blvd
- 932 S Batavia Ave
- 11 S Lincoln Ave
- 1010 Hawthorne Ln
- 710 Peck Rd
- 122 Logan Ave
- 411 Woodward Ave
- LOT 209 Austin Ave
- 301 Country Club Place
- 802 Union St
