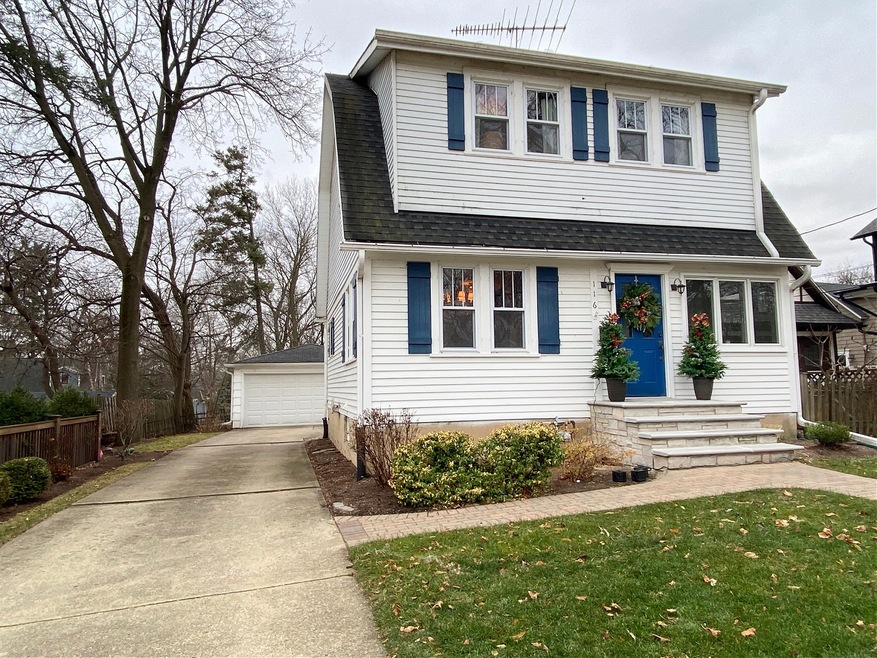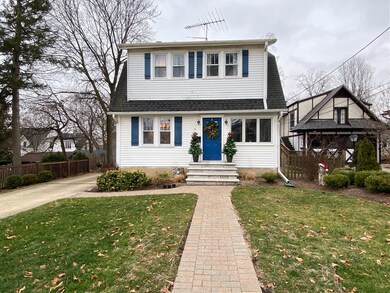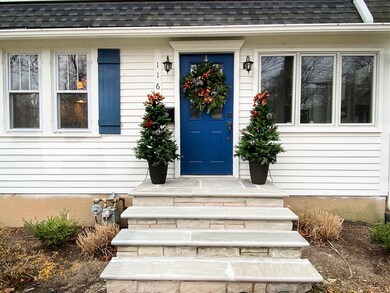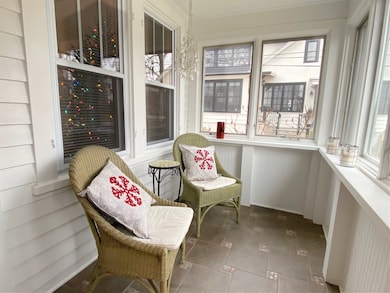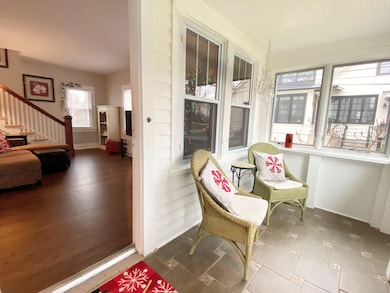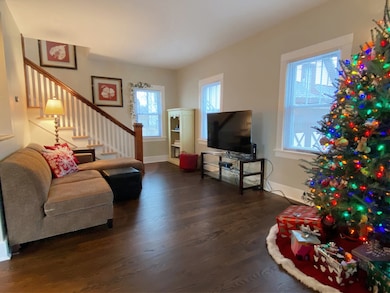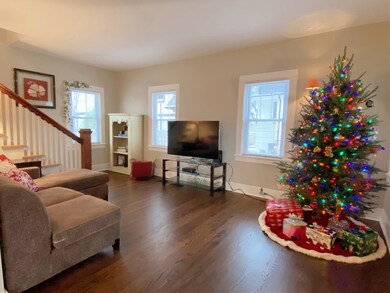
116 Campbell St Geneva, IL 60134
Downtown Geneva NeighborhoodHighlights
- The property is located in a historic district
- Updated Kitchen
- Mature Trees
- Williamsburg Elementary School Rated A-
- Landscaped Professionally
- Wood Flooring
About This Home
As of October 2022Chances like this do not come along very often in downtown GENEVA! Beautifully upgraded and updated home in the heart of downtown! Newly refinished hardwood floors on the main floor. Kitchen features granite countertops, stainless steel appliances, breakfast bar, eat in table space. Nice size living/family room. Upstairs features three bedrooms and gorgeous renovated bath with custom vanity, deep soaking tub and separate shower! Stone pavers in the front and stone patio with brick firepit. Enclosed front porch. Walk to everything! Train, town, shops, restaurants, river trail, etc!
Last Agent to Sell the Property
The HomeCourt Real Estate License #471003787 Listed on: 12/18/2020
Home Details
Home Type
- Single Family
Est. Annual Taxes
- $12,154
Year Built
- 1916
Lot Details
- Landscaped Professionally
- Mature Trees
Parking
- Detached Garage
- Garage Transmitter
- Garage Door Opener
- Driveway
- Parking Included in Price
- Garage Is Owned
Home Design
- Block Foundation
- Slab Foundation
- Asphalt Shingled Roof
- Vinyl Siding
Interior Spaces
- Ceiling height of 9 feet or more
- Dining Area
- Wood Flooring
- Unfinished Basement
- Basement Fills Entire Space Under The House
- Storm Screens
Kitchen
- Galley Kitchen
- Updated Kitchen
- Breakfast Bar
- Walk-In Pantry
- Oven or Range
- Microwave
- Dishwasher
- Granite Countertops
- Built-In or Custom Kitchen Cabinets
- Disposal
Bedrooms and Bathrooms
- Soaking Tub
- Separate Shower
Laundry
- Dryer
- Washer
Outdoor Features
- Enclosed patio or porch
- Fire Pit
Utilities
- Forced Air Heating and Cooling System
- Heating System Uses Gas
Additional Features
- North or South Exposure
- The property is located in a historic district
Listing and Financial Details
- Homeowner Tax Exemptions
Ownership History
Purchase Details
Home Financials for this Owner
Home Financials are based on the most recent Mortgage that was taken out on this home.Purchase Details
Home Financials for this Owner
Home Financials are based on the most recent Mortgage that was taken out on this home.Purchase Details
Home Financials for this Owner
Home Financials are based on the most recent Mortgage that was taken out on this home.Purchase Details
Purchase Details
Purchase Details
Home Financials for this Owner
Home Financials are based on the most recent Mortgage that was taken out on this home.Purchase Details
Home Financials for this Owner
Home Financials are based on the most recent Mortgage that was taken out on this home.Purchase Details
Home Financials for this Owner
Home Financials are based on the most recent Mortgage that was taken out on this home.Purchase Details
Home Financials for this Owner
Home Financials are based on the most recent Mortgage that was taken out on this home.Similar Homes in the area
Home Values in the Area
Average Home Value in this Area
Purchase History
| Date | Type | Sale Price | Title Company |
|---|---|---|---|
| Warranty Deed | $525,000 | -- | |
| Warranty Deed | $525,000 | -- | |
| Warranty Deed | $320,000 | Fidelity National Title | |
| Interfamily Deed Transfer | -- | Attorney | |
| Interfamily Deed Transfer | -- | Attorney | |
| Warranty Deed | $264,000 | Chicago Title Insurance Co | |
| Warranty Deed | $215,000 | -- | |
| Warranty Deed | $227,000 | Chicago Title Insurance Co | |
| Interfamily Deed Transfer | -- | Chicago Title Insurance Co |
Mortgage History
| Date | Status | Loan Amount | Loan Type |
|---|---|---|---|
| Open | $498,750 | New Conventional | |
| Previous Owner | $394,250 | New Conventional | |
| Previous Owner | $200,000 | Adjustable Rate Mortgage/ARM | |
| Previous Owner | $211,200 | New Conventional | |
| Previous Owner | $19,200 | Unknown | |
| Previous Owner | $221,000 | Unknown | |
| Previous Owner | $172,000 | No Value Available | |
| Previous Owner | $188,000 | Unknown | |
| Previous Owner | $212,000 | No Value Available | |
| Previous Owner | $103,700 | No Value Available | |
| Closed | $32,250 | No Value Available |
Property History
| Date | Event | Price | Change | Sq Ft Price |
|---|---|---|---|---|
| 06/22/2025 06/22/25 | Pending | -- | -- | -- |
| 06/19/2025 06/19/25 | For Sale | $675,000 | +28.6% | -- |
| 10/03/2022 10/03/22 | Sold | $525,000 | +5.0% | $357 / Sq Ft |
| 09/09/2022 09/09/22 | Pending | -- | -- | -- |
| 09/02/2022 09/02/22 | For Sale | $499,900 | +56.2% | $340 / Sq Ft |
| 03/05/2021 03/05/21 | Sold | $320,000 | -1.5% | $281 / Sq Ft |
| 01/11/2021 01/11/21 | Pending | -- | -- | -- |
| 12/18/2020 12/18/20 | For Sale | $325,000 | -- | $285 / Sq Ft |
Tax History Compared to Growth
Tax History
| Year | Tax Paid | Tax Assessment Tax Assessment Total Assessment is a certain percentage of the fair market value that is determined by local assessors to be the total taxable value of land and additions on the property. | Land | Improvement |
|---|---|---|---|---|
| 2023 | $12,154 | $148,152 | $32,283 | $115,869 |
| 2022 | $9,110 | $109,111 | $29,997 | $79,114 |
| 2021 | $8,354 | $105,056 | $28,882 | $76,174 |
| 2020 | $7,135 | $90,201 | $28,441 | $61,760 |
| 2019 | $7,715 | $95,469 | $34,878 | $60,591 |
| 2018 | $7,704 | $95,469 | $34,878 | $60,591 |
| 2017 | $7,614 | $92,923 | $33,948 | $58,975 |
| 2016 | $7,650 | $91,667 | $33,489 | $58,178 |
| 2015 | -- | $87,153 | $31,840 | $55,313 |
| 2014 | -- | $83,973 | $31,840 | $52,133 |
| 2013 | -- | $83,973 | $31,840 | $52,133 |
Agents Affiliated with this Home
-
Cory Jones

Seller's Agent in 2025
Cory Jones
eXp Realty - St. Charles
(630) 400-9009
10 in this area
362 Total Sales
-
H
Buyer's Agent in 2022
Heather Donlon
Jameson Sotheby's Intl Realty
-
Joyce Courtney

Seller's Agent in 2021
Joyce Courtney
The HomeCourt Real Estate
(630) 232-2045
7 in this area
279 Total Sales
Map
Source: Midwest Real Estate Data (MRED)
MLS Number: MRD10956244
APN: 12-03-457-006
- 301 S 1st St
- 315 S 5th St
- 201 N 1st St
- 628 Franklin St
- 228 Crissey Ave
- 402 N 1st St
- 208 Kenston Ct
- Lot 31 Fox Run Dr
- 24 School St
- 114 Kansas St
- 32 Anderson Blvd
- 932 S Batavia Ave
- 11 S Lincoln Ave
- 1010 Hawthorne Ln
- 710 Peck Rd
- 122 Logan Ave
- 411 Woodward Ave
- LOT 209 Austin Ave
- 301 Country Club Place
- 802 Union St
