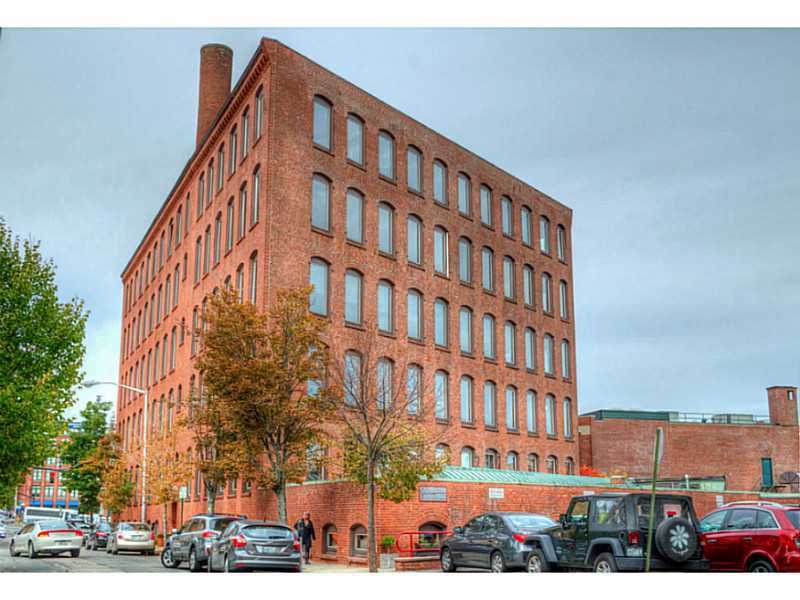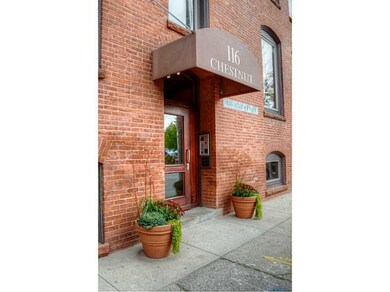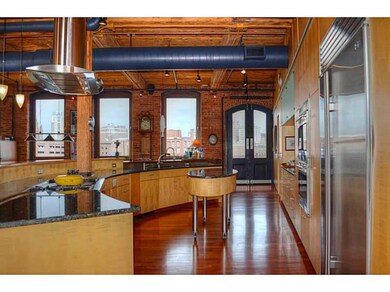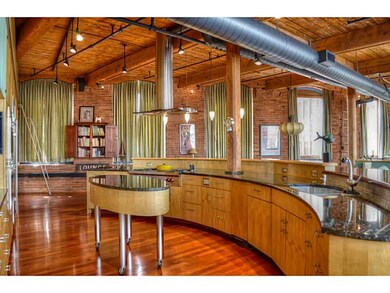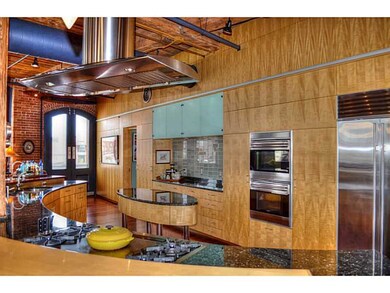
116 Chestnut St Unit I Providence, RI 02903
Upper South Providence NeighborhoodHighlights
- Marina
- Wood Flooring
- Thermal Windows
- Spa
- Great Room
- Cul-De-Sac
About This Home
As of May 2019The condo of all condos! Dramatic space 100% renovated with top of the line everything, wolf appliances, fireplace, stunning kitchen, 2 sophisticated baths, murphy bed, 2 car parking. An entertainer's paradise.
Last Agent to Sell the Property
Residential Properties Ltd. License #RES.0026597 Listed on: 11/06/2013

Property Details
Home Type
- Condominium
Est. Annual Taxes
- $7,652
Year Built
- Built in 1900
HOA Fees
- $481 Monthly HOA Fees
Home Design
- Brick Exterior Construction
- Combination Foundation
- Wood Siding
- Plaster
Interior Spaces
- 2,969 Sq Ft Home
- Wet Bar
- Zero Clearance Fireplace
- Thermal Windows
- Great Room
- Living Room
- Dining Room
- Utility Room
- Intercom
Kitchen
- Oven
- Range with Range Hood
- Microwave
- Dishwasher
- Trash Compactor
- Disposal
Flooring
- Wood
- Carpet
- Ceramic Tile
Bedrooms and Bathrooms
- 2 Bedrooms
- 2 Full Bathrooms
Laundry
- Laundry in unit
- Dryer
- Washer
Parking
- 2 Parking Spaces
- No Garage
- Assigned Parking
Utilities
- Central Air
- Heating System Uses Gas
- Baseboard Heating
- Heating System Uses Steam
- Underground Utilities
- 200+ Amp Service
- Gas Water Heater
- Cable TV Available
Additional Features
- Accessible Elevator Installed
- Spa
- Cul-De-Sac
- Property near a hospital
Listing and Financial Details
- Tax Lot 21
- Assessor Parcel Number 116CHESTNUTSTIPROV
Community Details
Overview
- 16 Units
- Jewlery/Knowledge Subdivision
- 5-Story Property
Amenities
- Shops
- Public Transportation
Recreation
- Marina
Pet Policy
- Pet Size Limit
- Dogs Allowed
Ownership History
Purchase Details
Home Financials for this Owner
Home Financials are based on the most recent Mortgage that was taken out on this home.Purchase Details
Home Financials for this Owner
Home Financials are based on the most recent Mortgage that was taken out on this home.Purchase Details
Home Financials for this Owner
Home Financials are based on the most recent Mortgage that was taken out on this home.Purchase Details
Home Financials for this Owner
Home Financials are based on the most recent Mortgage that was taken out on this home.Similar Homes in Providence, RI
Home Values in the Area
Average Home Value in this Area
Purchase History
| Date | Type | Sale Price | Title Company |
|---|---|---|---|
| Warranty Deed | $805,000 | -- | |
| Warranty Deed | $550,000 | -- | |
| Deed | $560,000 | -- | |
| Warranty Deed | $142,500 | -- |
Mortgage History
| Date | Status | Loan Amount | Loan Type |
|---|---|---|---|
| Open | $563,500 | Purchase Money Mortgage | |
| Previous Owner | $417,000 | Stand Alone Refi Refinance Of Original Loan | |
| Previous Owner | $50,000 | Credit Line Revolving | |
| Previous Owner | $440,000 | Adjustable Rate Mortgage/ARM | |
| Previous Owner | $448,000 | No Value Available | |
| Previous Owner | $71,250 | No Value Available |
Property History
| Date | Event | Price | Change | Sq Ft Price |
|---|---|---|---|---|
| 05/30/2019 05/30/19 | Sold | $805,000 | -15.2% | $271 / Sq Ft |
| 04/30/2019 04/30/19 | Pending | -- | -- | -- |
| 09/05/2018 09/05/18 | For Sale | $949,000 | +72.5% | $320 / Sq Ft |
| 08/15/2014 08/15/14 | Sold | $550,000 | -24.6% | $185 / Sq Ft |
| 07/16/2014 07/16/14 | Pending | -- | -- | -- |
| 11/06/2013 11/06/13 | For Sale | $729,000 | -- | $246 / Sq Ft |
Tax History Compared to Growth
Tax History
| Year | Tax Paid | Tax Assessment Tax Assessment Total Assessment is a certain percentage of the fair market value that is determined by local assessors to be the total taxable value of land and additions on the property. | Land | Improvement |
|---|---|---|---|---|
| 2024 | $21,189 | $1,154,700 | $0 | $1,154,700 |
| 2023 | $21,189 | $1,154,700 | $0 | $1,154,700 |
| 2022 | $20,554 | $1,154,700 | $0 | $1,154,700 |
| 2021 | $19,400 | $789,900 | $0 | $789,900 |
| 2020 | $15,763 | $641,800 | $0 | $641,800 |
| 2019 | $15,763 | $641,800 | $0 | $641,800 |
| 2018 | $12,851 | $402,100 | $0 | $402,100 |
| 2017 | $12,851 | $402,100 | $0 | $402,100 |
| 2016 | $14,510 | $454,000 | $0 | $454,000 |
| 2015 | $13,157 | $397,500 | $0 | $397,500 |
| 2014 | $13,416 | $397,500 | $0 | $397,500 |
| 2013 | $13,416 | $397,500 | $0 | $397,500 |
Agents Affiliated with this Home
-
Cherry Arnold

Seller's Agent in 2019
Cherry Arnold
Mott & Chace Sotheby's Intl.
(401) 864-5401
2 in this area
87 Total Sales
-
Nancy Denelle

Buyer's Agent in 2019
Nancy Denelle
CENTURY 21 Stachurski Agency
(617) 803-7998
55 Total Sales
-
Barbara Rhine
B
Seller's Agent in 2014
Barbara Rhine
Residential Properties Ltd.
13 Total Sales
-
David Hasslinger

Buyer's Agent in 2014
David Hasslinger
Residential Properties Ltd.
(401) 465-8625
7 in this area
165 Total Sales
Map
Source: State-Wide MLS
MLS Number: 1054885
APN: PROV-210021-000000-I000000
- 116 Chestnut St Unit G
- 116 Chestnut St Unit H
- 14 Imperial Place Unit 403
- 14 Imperial Place Unit 202
- 18 Imperial Place Unit 2B
- 225 Weybosset St Unit 7
- 225 Weybosset St Unit 3
- 294 Union St
- 385 Westminster St Unit 2E
- 19 Emmett St
- 65 Weybosset St Unit 202
- 492 Washington St
- 384 Benefit St Unit 2
- 288 Benefit St
- 407 Pine St Unit 401
- 407 Pine St Unit 301
- 367 Benefit St Unit 5
- 555 S Water St Unit 401
- 555 S Water St Unit 329
- 521 S Main St Unit 308
