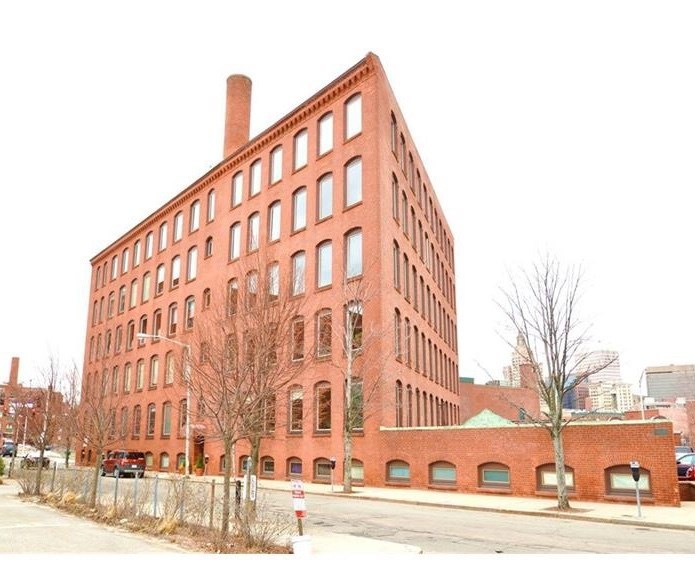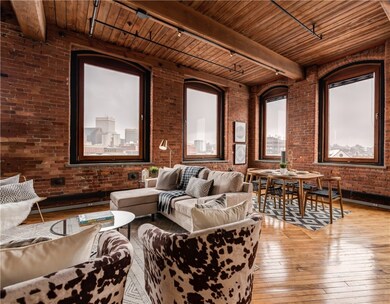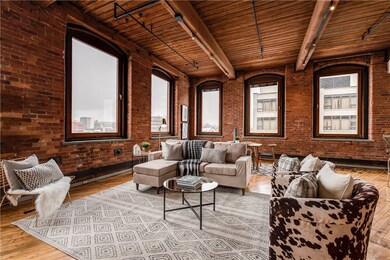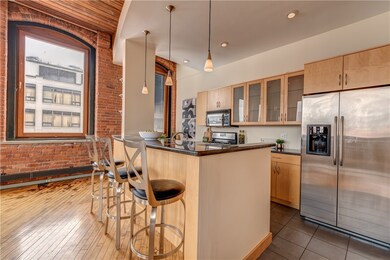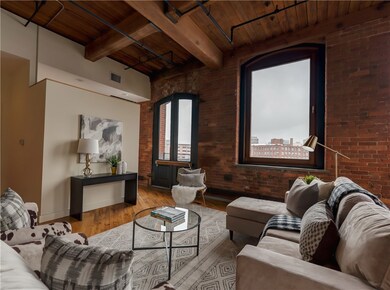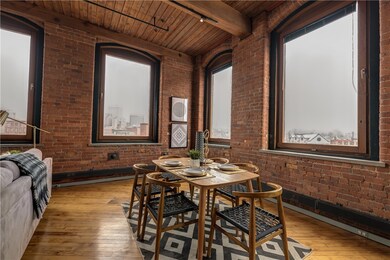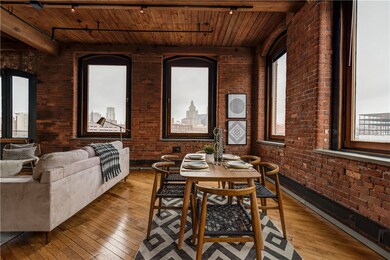
116 Chestnut St Unit J2 Providence, RI 02903
Upper South Providence NeighborhoodHighlights
- Wood Flooring
- Intercom
- Public Transportation
- Corner Lot
- Bathtub with Shower
- Shops
About This Home
As of May 2025Sleek and sophisticated loft in Providence's Historic Jewelry District. Corner unit with panaromic city views, mahagony windows, Juliet balcony, hardwood floors, soaring ceilings, and original brick walls. Complete kitchen renovation including granite countertops, stainlees steel appliances, and custom cabinetry. Utilizing modern finishes that establish a new contemporary elegance, this home raises the benchmark for luxury living.
Property Details
Home Type
- Condominium
Est. Annual Taxes
- $7,000
Year Built
- Built in 1888
HOA Fees
- $396 Monthly HOA Fees
Home Design
- Brick Exterior Construction
- Concrete Perimeter Foundation
Interior Spaces
- 1,058 Sq Ft Home
- Wood Flooring
- Intercom
Kitchen
- Oven
- Range
- Microwave
- Dishwasher
- Disposal
Bedrooms and Bathrooms
- 1 Bedroom
- 1 Full Bathroom
- Bathtub with Shower
Laundry
- Laundry in unit
- Dryer
- Washer
Parking
- 1 Parking Space
- No Garage
- Assigned Parking
Location
- Property near a hospital
Utilities
- Forced Air Heating and Cooling System
- Heating System Uses Gas
- 100 Amp Service
- Cable TV Available
Listing and Financial Details
- Tax Lot J2
- Assessor Parcel Number 116CHESTNUTSTJ2PROV
Community Details
Overview
- Jewelry District Subdivision
- 6-Story Property
Amenities
- Shops
- Public Transportation
Pet Policy
- Pet Size Limit
- Dogs and Cats Allowed
Ownership History
Purchase Details
Home Financials for this Owner
Home Financials are based on the most recent Mortgage that was taken out on this home.Purchase Details
Home Financials for this Owner
Home Financials are based on the most recent Mortgage that was taken out on this home.Purchase Details
Home Financials for this Owner
Home Financials are based on the most recent Mortgage that was taken out on this home.Purchase Details
Home Financials for this Owner
Home Financials are based on the most recent Mortgage that was taken out on this home.Similar Homes in Providence, RI
Home Values in the Area
Average Home Value in this Area
Purchase History
| Date | Type | Sale Price | Title Company |
|---|---|---|---|
| Warranty Deed | $585,150 | None Available | |
| Warranty Deed | $585,150 | None Available | |
| Warranty Deed | $414,000 | None Available | |
| Warranty Deed | $414,000 | None Available | |
| Warranty Deed | $355,000 | -- | |
| Warranty Deed | $355,000 | -- | |
| Deed | $300,000 | -- | |
| Deed | $300,000 | -- |
Mortgage History
| Date | Status | Loan Amount | Loan Type |
|---|---|---|---|
| Open | $285,150 | Purchase Money Mortgage | |
| Closed | $285,150 | Purchase Money Mortgage | |
| Previous Owner | $331,200 | Purchase Money Mortgage | |
| Previous Owner | $240,000 | Purchase Money Mortgage |
Property History
| Date | Event | Price | Change | Sq Ft Price |
|---|---|---|---|---|
| 05/20/2025 05/20/25 | Sold | $585,150 | +1.8% | $576 / Sq Ft |
| 04/23/2025 04/23/25 | Pending | -- | -- | -- |
| 04/10/2025 04/10/25 | Price Changed | $575,000 | -16.5% | $566 / Sq Ft |
| 02/11/2025 02/11/25 | Price Changed | $689,000 | -6.8% | $678 / Sq Ft |
| 01/21/2025 01/21/25 | For Sale | $739,000 | +108.2% | $727 / Sq Ft |
| 05/17/2018 05/17/18 | Sold | $355,000 | +4.7% | $336 / Sq Ft |
| 04/17/2018 04/17/18 | Pending | -- | -- | -- |
| 04/03/2018 04/03/18 | For Sale | $339,000 | -- | $320 / Sq Ft |
Tax History Compared to Growth
Tax History
| Year | Tax Paid | Tax Assessment Tax Assessment Total Assessment is a certain percentage of the fair market value that is determined by local assessors to be the total taxable value of land and additions on the property. | Land | Improvement |
|---|---|---|---|---|
| 2024 | $7,294 | $397,500 | $0 | $397,500 |
| 2023 | $7,294 | $397,500 | $0 | $397,500 |
| 2022 | $7,076 | $397,500 | $0 | $397,500 |
| 2021 | $8,191 | $333,500 | $0 | $333,500 |
| 2020 | $8,191 | $333,500 | $0 | $333,500 |
| 2019 | $8,191 | $333,500 | $0 | $333,500 |
| 2018 | $6,999 | $219,000 | $0 | $219,000 |
| 2017 | $6,999 | $219,000 | $0 | $219,000 |
| 2016 | $6,999 | $219,000 | $0 | $219,000 |
| 2015 | $7,404 | $223,700 | $0 | $223,700 |
| 2014 | $7,550 | $223,700 | $0 | $223,700 |
| 2013 | $7,550 | $223,700 | $0 | $223,700 |
Agents Affiliated with this Home
-
Jim DeRentis

Seller's Agent in 2025
Jim DeRentis
Residential Properties Ltd.
(401) 529-2188
14 in this area
483 Total Sales
-
Susan Radesca
S
Buyer's Agent in 2025
Susan Radesca
Mott & Chace Sotheby's Intl.
(401) 500-1298
1 in this area
10 Total Sales
-
John Risica

Seller's Agent in 2018
John Risica
William Raveis Inspire
(401) 439-3634
2 in this area
96 Total Sales
-
Joshua Cullion

Buyer's Agent in 2018
Joshua Cullion
Mott & Chace Sotheby's Intl.
(401) 862-8381
6 in this area
267 Total Sales
Map
Source: State-Wide MLS
MLS Number: 1186520
APN: PROV-210021-000000-J000002
- 116 Chestnut St Unit G
- 116 Chestnut St Unit H
- 14 Imperial Place Unit 403
- 14 Imperial Place Unit 202
- 18 Imperial Place Unit 2B
- 225 Weybosset St Unit 7
- 225 Weybosset St Unit 10
- 225 Weybosset St Unit 3
- 294 Union St
- 385 Westminster St Unit 2E
- 19 Emmett St
- 65 Weybosset St Unit 202
- 492 Washington St
- 384 Benefit St Unit 2
- 288 Benefit St
- 407 Pine St Unit 401
- 407 Pine St Unit 301
- 367 Benefit St Unit 5
- 555 S Water St Unit 401
- 555 S Water St Unit 329
