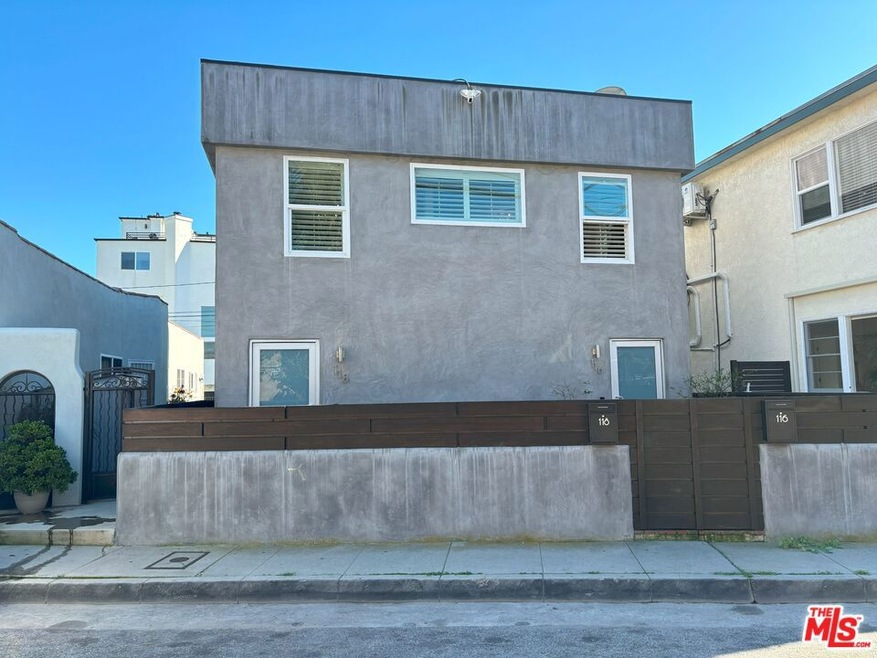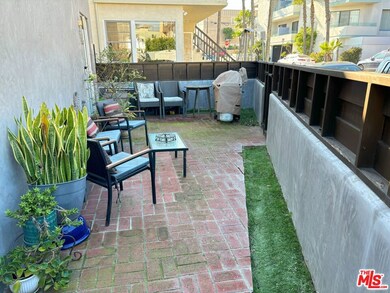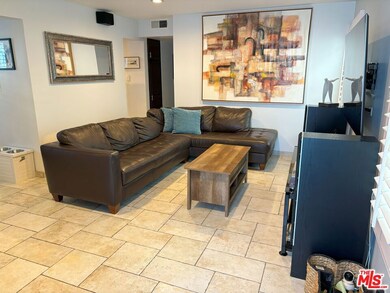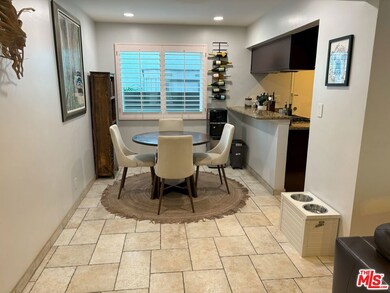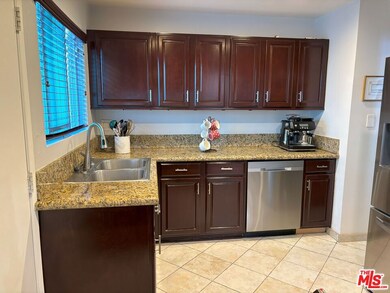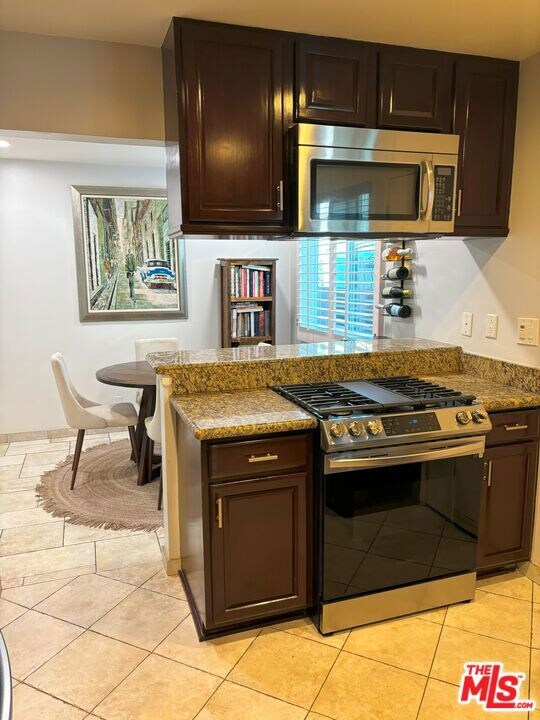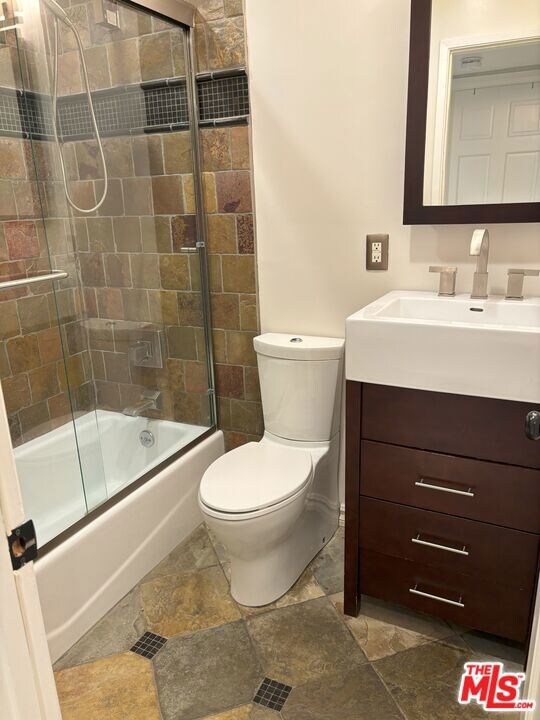
116 Driftwood St Marina Del Rey, CA 90292
Highlights
- Traditional Architecture
- Sun or Florida Room
- Shutters
- Coeur D'Alene Avenue Elementary School Rated A-
- Granite Countertops
- Double Pane Windows
About This Home
As of April 2024LET'S WALK TO THE BEACH!! Located in Marina Del Rey, this remodeled 2-story Duplex is just 1 block from the sand. Each unit offers 2-bedrooms 2-baths with approximate 1,100 square feet of living space per unit. Features include updated kitchens with newer appliances, granite counter tops, tiled floors, inside laundry, 2-car attached garage plus one additional uncovered parking space. BOTH UNITS WILL BE DELIVERED VACANT AT CLOSING.
Home Details
Home Type
- Single Family
Est. Annual Taxes
- $21,957
Year Built
- Built in 1967
Lot Details
- 2,455 Sq Ft Lot
- North Facing Home
- Property is zoned LAR3
Parking
- 2 Car Garage
- 1 Open Parking Space
- Garage Door Opener
Home Design
- Traditional Architecture
- Flat Roof Shape
- Slab Foundation
- Stucco
Interior Spaces
- 2,208 Sq Ft Home
- 2-Story Property
- Ceiling Fan
- Double Pane Windows
- Shutters
- Blinds
- Living Room
- Dining Area
- Sun or Florida Room
- Porcelain Tile
Kitchen
- Breakfast Bar
- Oven or Range
- Range Hood
- <<microwave>>
- Ice Maker
- Dishwasher
- Granite Countertops
- Disposal
Bedrooms and Bathrooms
- 4 Bedrooms
- Walk-In Closet
- Remodeled Bathroom
- 4 Bathrooms
- <<tubWithShowerToken>>
Laundry
- Laundry closet
- Stacked Washer and Dryer Hookup
Utilities
- Central Heating and Cooling System
- Vented Exhaust Fan
- Gas Water Heater
- Sewer in Street
Community Details
Listing and Financial Details
- Tenant pays for gas, electricity
- The owner pays for water
- Assessor Parcel Number 4225-007-012
Ownership History
Purchase Details
Home Financials for this Owner
Home Financials are based on the most recent Mortgage that was taken out on this home.Purchase Details
Purchase Details
Home Financials for this Owner
Home Financials are based on the most recent Mortgage that was taken out on this home.Purchase Details
Home Financials for this Owner
Home Financials are based on the most recent Mortgage that was taken out on this home.Purchase Details
Home Financials for this Owner
Home Financials are based on the most recent Mortgage that was taken out on this home.Purchase Details
Similar Homes in the area
Home Values in the Area
Average Home Value in this Area
Purchase History
| Date | Type | Sale Price | Title Company |
|---|---|---|---|
| Grant Deed | $2,075,000 | Fidelity National Title | |
| Grant Deed | -- | Fidelity National Title | |
| Grant Deed | -- | Fidelity National Title | |
| Quit Claim Deed | -- | None Listed On Document | |
| Interfamily Deed Transfer | -- | Pct | |
| Quit Claim Deed | -- | Old Republic Title Company | |
| Grant Deed | $1,020,000 | Old Republic Title Company | |
| Interfamily Deed Transfer | -- | -- |
Mortgage History
| Date | Status | Loan Amount | Loan Type |
|---|---|---|---|
| Previous Owner | $305,000 | New Conventional | |
| Previous Owner | $100,000 | Credit Line Revolving | |
| Previous Owner | $325,000 | Purchase Money Mortgage |
Property History
| Date | Event | Price | Change | Sq Ft Price |
|---|---|---|---|---|
| 02/01/2025 02/01/25 | Rented | $5,100 | -3.8% | -- |
| 01/16/2025 01/16/25 | For Rent | $5,300 | 0.0% | -- |
| 01/15/2025 01/15/25 | Under Contract | -- | -- | -- |
| 12/04/2024 12/04/24 | For Rent | $5,300 | 0.0% | -- |
| 04/18/2024 04/18/24 | Sold | $2,075,000 | 0.0% | $940 / Sq Ft |
| 03/14/2024 03/14/24 | Pending | -- | -- | -- |
| 02/12/2024 02/12/24 | For Sale | $2,075,000 | -- | $940 / Sq Ft |
Tax History Compared to Growth
Tax History
| Year | Tax Paid | Tax Assessment Tax Assessment Total Assessment is a certain percentage of the fair market value that is determined by local assessors to be the total taxable value of land and additions on the property. | Land | Improvement |
|---|---|---|---|---|
| 2024 | $21,957 | $1,808,955 | $1,497,374 | $311,581 |
| 2023 | $21,530 | $1,773,486 | $1,468,014 | $305,472 |
| 2022 | $20,522 | $1,738,713 | $1,439,230 | $299,483 |
| 2021 | $20,270 | $1,704,621 | $1,411,010 | $293,611 |
| 2019 | $19,658 | $1,654,062 | $1,369,159 | $284,903 |
| 2018 | $19,582 | $1,621,630 | $1,342,313 | $279,317 |
| 2016 | $18,730 | $1,558,663 | $1,290,191 | $268,472 |
| 2015 | $13,212 | $1,095,509 | $966,627 | $128,882 |
| 2014 | $13,259 | $1,074,051 | $947,693 | $126,358 |
Agents Affiliated with this Home
-
Ryan Sokolowski

Seller's Agent in 2025
Ryan Sokolowski
Berkshire Hathaway HomeServices California Properties
(310) 344-0898
1 in this area
64 Total Sales
-
Laith Hoffarth
L
Seller Co-Listing Agent in 2025
Laith Hoffarth
Berkshire Hathaway HomeServices California Properties
(310) 305-8333
1 in this area
40 Total Sales
-
John Capiro

Seller's Agent in 2024
John Capiro
Compass
(310) 391-4544
1 in this area
49 Total Sales
-
Daniel Damico

Buyer's Agent in 2024
Daniel Damico
Douglas Elliman of California, Inc.
(323) 481-2661
1 in this area
29 Total Sales
-
Joshua Altman

Buyer Co-Listing Agent in 2024
Joshua Altman
Douglas Elliman of California, Inc.
(323) 610-0231
3 in this area
506 Total Sales
Map
Source: The MLS
MLS Number: 24-357669
APN: 4225-007-012
- 3501 Esplanade
- 3503 Esplanade
- 3315 Strongs Dr
- 3516 Via Dolce
- 310 Washington Blvd Unit 601
- 20 Catamaran St Unit 103
- 3501 Ocean Front Walk
- 32 Galleon St
- 3115 Strongs Dr
- 3711 Ocean Front Walk Unit 3
- 34 Anchorage St
- 3119 Via Dolce Unit 107
- 3119 Via Dolce Unit 302
- 3119 Via Dolce Unit 304
- 3119 Via Dolce Unit 116
- 3806 Ocean Front Walk
- 3111 Via Dolce Unit 903
- 3111 Ocean Front Walk
- 20 Ironsides St Unit 8
- 20 Ironsides St Unit 7
