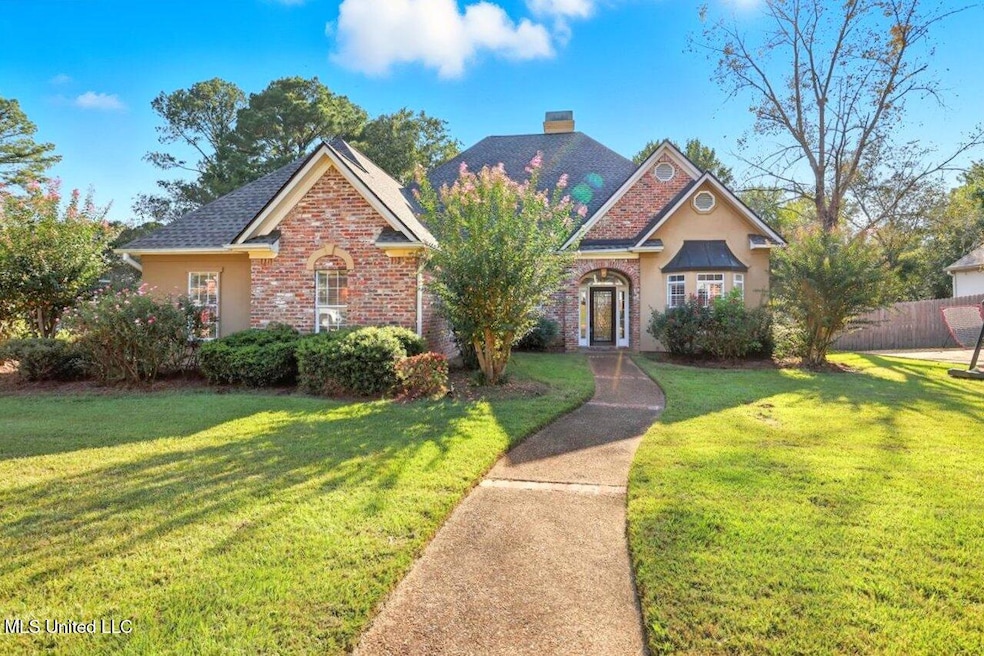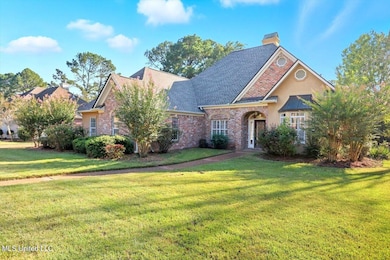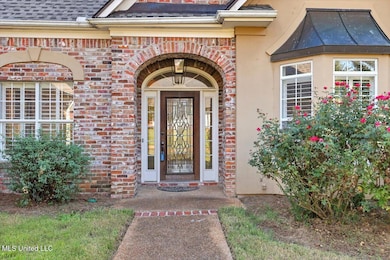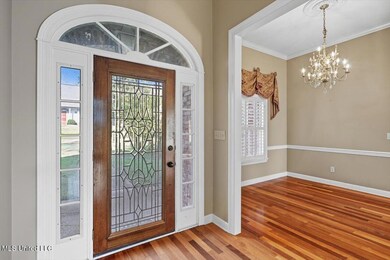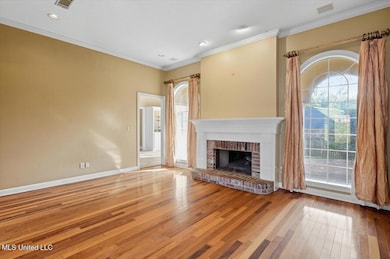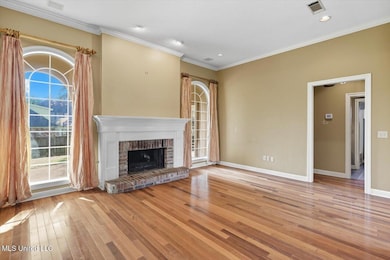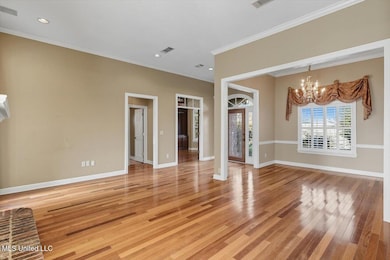116 Hidden Hills Dr Madison, MS 39110
Estimated payment $2,010/month
Highlights
- Marina
- Boating
- Gated Community
- Madison Avenue Upper Elementary School Rated A
- Fishing
- Clubhouse
About This Home
Just REDUCED $10,000! NEW ROOF! Step into this spacious 3-bedroom, 3-bathroom home with a covered back patio, perfectly designed for both everyday living and entertaining. Inside, you'll love the thoughtful details, an oversized walk-in pantry, a large island with breakfast bar, an office with floor-to-ceiling bookshelves, and plenty of cabinet and counter space (including room for a coffee bar and even a prep sink!). This home NEEDS SOME TLC (mostly paint and flooring) and is just waiting for your personal touches. Nestled in the sought-after gated subdivision of Northbay, you'll enjoy a lifestyle that's second to none two sparkling swimming pools, tennis courts, walking trails, sidewalks, and more. Take a drive through the neighborhood and you'll immediately see why so many love calling Northbay home. Houses here don't stay on the market long, schedule your showing today before it's gone!
Home Details
Home Type
- Single Family
Est. Annual Taxes
- $3,107
Year Built
- Built in 1993
Lot Details
- 0.29 Acre Lot
- Back Yard Fenced
Parking
- 2 Car Attached Garage
Home Design
- Ranch Style House
- Traditional Architecture
- Brick Exterior Construction
- Slab Foundation
- Architectural Shingle Roof
Interior Spaces
- 2,184 Sq Ft Home
- Built-In Features
- Bookcases
- Bar
- Crown Molding
- Vaulted Ceiling
- Ceiling Fan
- Recessed Lighting
- Wood Burning Fireplace
- Double Pane Windows
- Vinyl Clad Windows
- Living Room with Fireplace
Kitchen
- Eat-In Kitchen
- Breakfast Bar
- Walk-In Pantry
- Gas Oven
- Gas Cooktop
- Microwave
- Dishwasher
- Kitchen Island
- Granite Countertops
Flooring
- Wood
- Tile
- Luxury Vinyl Tile
Bedrooms and Bathrooms
- 3 Bedrooms
- 3 Full Bathrooms
- Freestanding Bathtub
- Hydromassage or Jetted Bathtub
- Separate Shower
Laundry
- Laundry Room
- Laundry in Kitchen
- Washer and Electric Dryer Hookup
Schools
- Madison Avenue Elementary School
- Madison Middle School
- Central High School
Utilities
- Central Air
- Heating System Uses Natural Gas
- Fiber Optics Available
- Cable TV Available
Additional Features
- Patio
- City Lot
Listing and Financial Details
- Assessor Parcel Number 072e-15a-002-05-00
Community Details
Overview
- Property has a Home Owners Association
- Association fees include accounting/legal, management, pool service
- Northbay Subdivision
- The community has rules related to covenants, conditions, and restrictions
Recreation
- Boating
- RV or Boat Storage in Community
- Marina
- Tennis Courts
- Community Pool
- Fishing
- Hiking Trails
Additional Features
- Clubhouse
- Gated Community
Map
Home Values in the Area
Average Home Value in this Area
Tax History
| Year | Tax Paid | Tax Assessment Tax Assessment Total Assessment is a certain percentage of the fair market value that is determined by local assessors to be the total taxable value of land and additions on the property. | Land | Improvement |
|---|---|---|---|---|
| 2025 | $3,107 | $29,234 | $0 | $0 |
| 2024 | $3,107 | $29,234 | $0 | $0 |
| 2023 | $3,107 | $29,234 | $0 | $0 |
| 2022 | $3,107 | $29,234 | $0 | $0 |
| 2021 | $2,969 | $28,057 | $0 | $0 |
| 2020 | $2,969 | $28,057 | $0 | $0 |
| 2019 | $2,969 | $28,057 | $0 | $0 |
| 2018 | $2,969 | $28,057 | $0 | $0 |
| 2017 | $2,914 | $27,585 | $0 | $0 |
| 2016 | $2,914 | $27,585 | $0 | $0 |
| 2015 | $4,822 | $41,378 | $0 | $0 |
| 2014 | $2,341 | $27,585 | $0 | $0 |
Property History
| Date | Event | Price | List to Sale | Price per Sq Ft | Prior Sale |
|---|---|---|---|---|---|
| 10/14/2025 10/14/25 | Price Changed | $335,000 | -2.9% | $153 / Sq Ft | |
| 09/23/2025 09/23/25 | For Sale | $345,000 | +46.9% | $158 / Sq Ft | |
| 05/13/2014 05/13/14 | Sold | -- | -- | -- | View Prior Sale |
| 04/14/2014 04/14/14 | Pending | -- | -- | -- | |
| 04/04/2014 04/04/14 | For Sale | $234,900 | -- | $105 / Sq Ft |
Source: MLS United
MLS Number: 4126538
APN: 072E-15A-002-05-00
- 119 Hidden Hills Dr
- 600 Pinecrest Dr
- 0 Deer Ridge Rd Unit 4101765
- 110 Greens View Dr
- 336 Long Cove Dr
- 28 Deerfield Dr
- 243 Bayview Dr
- 217 Bayview Dr
- 225 Northbay Dr
- 25 Moss Woods Cove
- 28 Moss Woods Cove
- 0 Cottesbrooke Cir Unit 4122984
- 205 Kiowa Dr
- 427 Autumn Oak Dr
- 0 S Canal Dr
- 105 Louis Lefleur Blvd E
- 143 Louis Lefleur Blvd E
- 120 Cedar Pine Ln
- 104 Ridge St
- 214 Indian Pines Ln
- 28 Deerfield Dr
- 300 Mockingbird Ln
- 253 N Natchez Dr Unit 201
- 615 Live Oak Dr
- 126 Breakers Ln Unit 126
- 196 Cobblestone Dr
- 761 Rice Rd
- 715 Rice Rd
- 125 Woodscape Dr
- 2144 Lakeshore Dr
- 959 Lake Harbour Dr
- 119 Southern Oak Way
- 6811 Old Canton Rd
- 711 Lake Harbour Dr
- 879 William Blvd
- 115 N Central Ave
- 6675 Old Canton Rd
- 499 S Pear Orchard Rd
- 110 Pine Knoll Dr
- 109 Pine Knoll Dr
