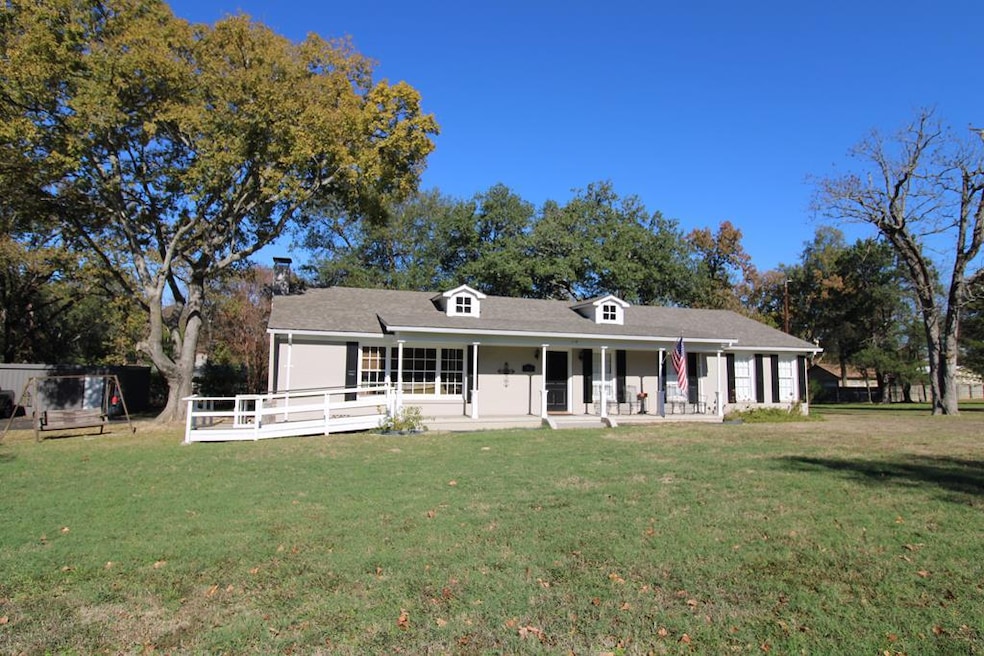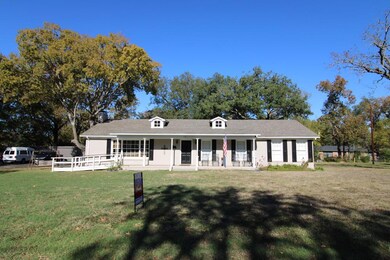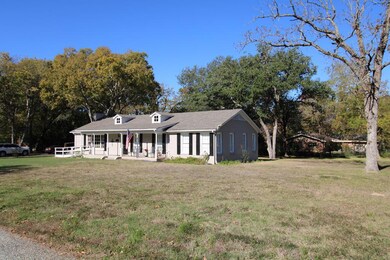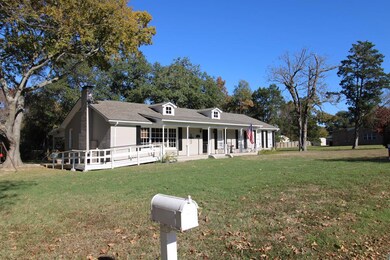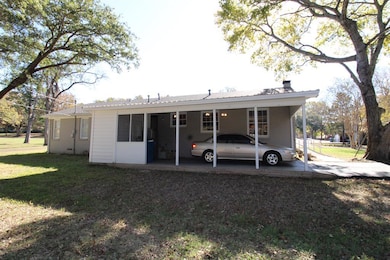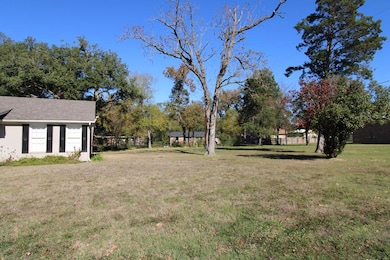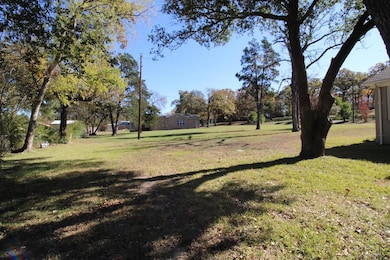
116 Leland Dr Athens, TX 75751
Estimated payment $1,715/month
Highlights
- Wooded Lot
- Porch
- Outdoor Storage
- No HOA
- Handicap Accessible
- Central Heating and Cooling System
About This Home
This charming home is a 3 bdrm-2 bath with tons of character. Living room has WBFP, large built in bookshelf and dining area has built in cabinets with glass in each corner. The interior and exterior has been freshly painted and has new flooring throughout. Property is situated on 2 large lots located at the end of a dead end street surrounded by beautiful trees to provide plenty of shade. The 1 car carport and 24X36 workshop offers electricity and plenty of space. Additional updates include; new roof, asphalt driveway, handicapped ramp outside, handicap shower in MBR, Kitchen cabinets, granite and dishwasher. Don't miss out on an opportunity to own a well-maintained home with plenty of space to build a shop or additional parking for a RV or boat.
Home Details
Home Type
- Single Family
Est. Annual Taxes
- $3,357
Year Built
- Built in 1955
Lot Details
- 0.58 Acre Lot
- Lot Dimensions are 195x154x227x151
- Chain Link Fence
- Sprinkler System
- Wooded Lot
Parking
- Carport
Home Design
- Brick Exterior Construction
- Pillar, Post or Pier Foundation
- Slab Foundation
- Composition Roof
Interior Spaces
- 1,837 Sq Ft Home
- Wood Burning Fireplace
- Fire and Smoke Detector
Kitchen
- Range
- Dishwasher
- Disposal
Bedrooms and Bathrooms
- 3 Bedrooms
- 2 Full Bathrooms
Accessible Home Design
- Handicap Accessible
Outdoor Features
- Outdoor Storage
- Porch
Utilities
- Central Heating and Cooling System
- Heating System Uses Natural Gas
Community Details
- No Home Owners Association
- Park Highlands Subdivision
Listing and Financial Details
- Assessor Parcel Number 3760.0030.0110.01
Map
Home Values in the Area
Average Home Value in this Area
Tax History
| Year | Tax Paid | Tax Assessment Tax Assessment Total Assessment is a certain percentage of the fair market value that is determined by local assessors to be the total taxable value of land and additions on the property. | Land | Improvement |
|---|---|---|---|---|
| 2024 | $3,357 | $158,621 | $15,500 | $143,121 |
| 2023 | $1,418 | $138,739 | $15,500 | $134,260 |
| 2022 | $1,751 | $127,420 | $10,920 | $116,500 |
| 2021 | $3,106 | $114,660 | $10,920 | $103,740 |
| 2020 | $2,933 | $105,300 | $10,920 | $94,380 |
| 2019 | $2,746 | $96,340 | $10,920 | $85,420 |
| 2018 | $1,591 | $88,830 | $10,920 | $77,910 |
| 2017 | $1,580 | $87,310 | $10,920 | $76,390 |
| 2016 | $2,493 | $87,310 | $10,920 | $76,390 |
| 2015 | $1,486 | $86,040 | $10,920 | $75,120 |
| 2014 | $1,567 | $86,040 | $10,920 | $75,120 |
Property History
| Date | Event | Price | Change | Sq Ft Price |
|---|---|---|---|---|
| 07/15/2025 07/15/25 | Price Changed | $259,000 | -3.7% | $141 / Sq Ft |
| 02/20/2025 02/20/25 | Price Changed | $269,000 | -3.6% | $146 / Sq Ft |
| 12/17/2024 12/17/24 | For Sale | $279,000 | -- | $152 / Sq Ft |
Purchase History
| Date | Type | Sale Price | Title Company |
|---|---|---|---|
| Warranty Deed | -- | -- | |
| Warranty Deed | -- | Attorneys Title Company | |
| Deed | -- | -- | |
| Interfamily Deed Transfer | -- | None Available | |
| Deed | -- | -- | |
| Deed | -- | -- | |
| Deed | -- | -- |
Mortgage History
| Date | Status | Loan Amount | Loan Type |
|---|---|---|---|
| Open | $321,000 | Reverse Mortgage Home Equity Conversion Mortgage | |
| Closed | $321,000 | Reverse Mortgage Home Equity Conversion Mortgage | |
| Previous Owner | $0 | Assumption | |
| Closed | $0 | Assumption |
Similar Homes in the area
Source: Henderson County Board of REALTORS®
MLS Number: 108003
APN: 3760-0030-0110-01
- 735 Maryland Dr
- 403 Davis Dr
- 504 Highland Dr
- 507 E Bryson Ave Unit A
- 507 Bryson Ave
- 801 Country Club Cir
- 804 Toribrooke
- 415 S Prairieville St
- 900 Barbara St
- 312 Dean St
- 310 Dean St
- 207 W College St Unit 109
- 302 W College St
- 901 N Hamlett St
- 2050 State Highway 31
- 2969 Fm 2495
- 9650 Front St
- 8803 Fm 317
- 111 Nob Hill Cir
- 8901 State Highway 31 E
