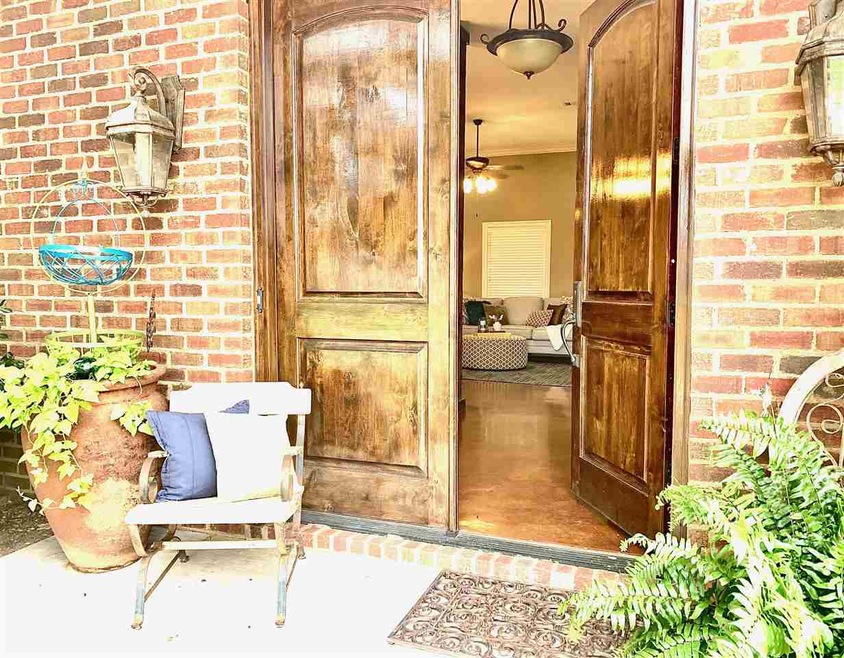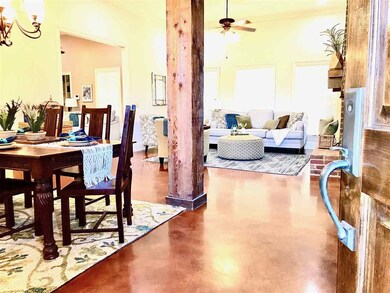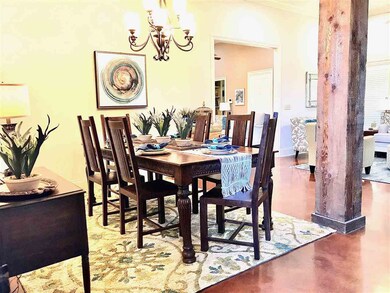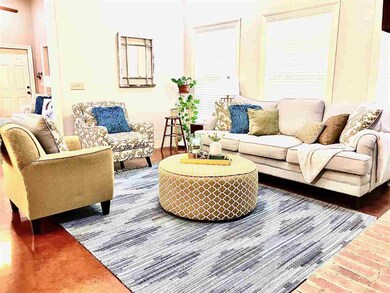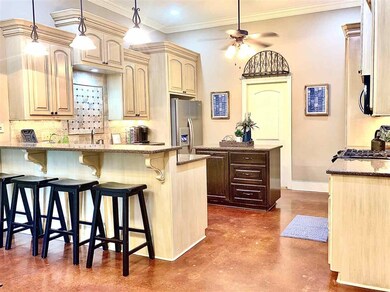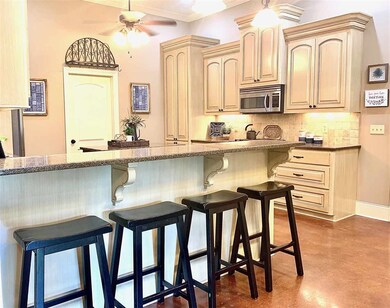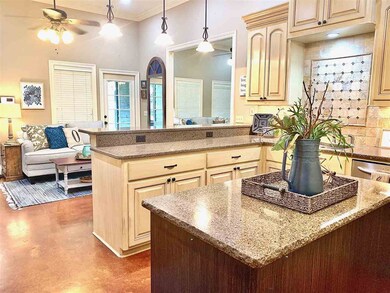
116 Marshas Way Canton, MS 39046
Estimated Value: $338,000 - $366,783
Highlights
- Multiple Fireplaces
- Acadian Style Architecture
- High Ceiling
- Madison Crossing Elementary School Rated A
- Corner Lot
- Community Pool
About This Home
As of October 2020Beautiful custom built, 4 bedroom, 3 bath, split plan, one owner home! You'll notice the curb appeal from the moment you lay eyes on this gorgeous home. This one has the wow factor inside and out. Sitting on a large corner lot, side entry garage and professionally landscaped and on a cul-de-sac!! Plus, conveniently located just across the street from the neighborhood community pool. Entering the front entrance, this home makes a statement with custom double Knotty Alder wood front doors. Just inside with 11 foot ceilings, a large formal dining area with foyer open to the family room with a bay of windows across the back with fireplace, brick hearth and built-ins to display all your precious pictures and memories. Home features custom plantation shutters and blinds throughout. Large kitchen with island, Quartz counter tops, gas stove, under counter lighting, stainless steel appliances, bar seating and open to breakfast area or keeping room. A wonderful separate office with a wall of bookshelves and built-in desk with filing doors plus a windows for natural light. Master bedroom is large with master bath, double vanity, jetted tub and walk-in closet with built-ins. Upon entering the hallway to secondary bedrooms, pocket doors are available for additional privacy to guest bath and bedrooms. Secondary bedrooms are spacious with a beautiful full bath recently up-dated with new counter tops, bath tub, subway tile, paint and water closet to impress your guest. Upstairs is the 4th bedroom or bonus with full bath and tub, walk-in closet and walk-out floored attic for storage. For your outside entertaining, you'll love this covered patio with plenty of space for relaxing and overlooking big backyard. New roof, AC unit and paint.This is a must see! Hurry out and call your favorite realtor today to schedule a private showing.
Last Agent to Sell the Property
Julie McNeely Properties License #B21496 Listed on: 08/31/2020
Home Details
Home Type
- Single Family
Est. Annual Taxes
- $1,871
Year Built
- Built in 2007
Lot Details
- Cul-De-Sac
- Partially Fenced Property
- Corner Lot
HOA Fees
- $42 Monthly HOA Fees
Parking
- 2 Car Garage
- Garage Door Opener
Home Design
- Acadian Style Architecture
- Brick Exterior Construction
- Slab Foundation
- Architectural Shingle Roof
Interior Spaces
- 2,347 Sq Ft Home
- 1.5-Story Property
- High Ceiling
- Ceiling Fan
- Multiple Fireplaces
- Vinyl Clad Windows
- Window Treatments
- Storage
- Electric Dryer Hookup
- Walkup Attic
Kitchen
- Eat-In Kitchen
- Convection Oven
- Gas Oven
- Gas Cooktop
- Recirculated Exhaust Fan
- Microwave
- Dishwasher
- Disposal
Flooring
- Carpet
- Concrete
- Ceramic Tile
Bedrooms and Bathrooms
- 4 Bedrooms
- Walk-In Closet
- 3 Full Bathrooms
- Double Vanity
Home Security
- Home Security System
- Fire and Smoke Detector
Outdoor Features
- Slab Porch or Patio
- Exterior Lighting
- Rain Gutters
Schools
- Madison Crossing Elementary School
- Germantown Middle School
- Germantown High School
Utilities
- Central Heating and Cooling System
- Heating System Uses Natural Gas
- Gas Water Heater
- Fiber Optics Available
Listing and Financial Details
- Assessor Parcel Number 28089-082H-27 -252
Community Details
Overview
- Association fees include ground maintenance, management, pool service
- Bradshaw Ridge Subdivision
Recreation
- Community Pool
Ownership History
Purchase Details
Home Financials for this Owner
Home Financials are based on the most recent Mortgage that was taken out on this home.Purchase Details
Similar Homes in Canton, MS
Home Values in the Area
Average Home Value in this Area
Purchase History
| Date | Buyer | Sale Price | Title Company |
|---|---|---|---|
| Barnes Samantha | -- | None Available | |
| Oden Rodger Anthony | -- | First Guaranty Title Inc |
Mortgage History
| Date | Status | Borrower | Loan Amount |
|---|---|---|---|
| Open | Barnes Samantha | $283,765 | |
| Previous Owner | Oden Rodger Anthony | $174,691 |
Property History
| Date | Event | Price | Change | Sq Ft Price |
|---|---|---|---|---|
| 10/09/2020 10/09/20 | Sold | -- | -- | -- |
| 09/02/2020 09/02/20 | Pending | -- | -- | -- |
| 08/31/2020 08/31/20 | For Sale | $284,900 | -- | $121 / Sq Ft |
Tax History Compared to Growth
Tax History
| Year | Tax Paid | Tax Assessment Tax Assessment Total Assessment is a certain percentage of the fair market value that is determined by local assessors to be the total taxable value of land and additions on the property. | Land | Improvement |
|---|---|---|---|---|
| 2024 | $2,273 | $22,434 | $0 | $0 |
| 2023 | $2,273 | $22,434 | $0 | $0 |
| 2022 | $2,273 | $22,434 | $0 | $0 |
| 2021 | $2,129 | $21,557 | $0 | $0 |
| 2020 | $1,870 | $21,557 | $0 | $0 |
| 2019 | $1,870 | $21,557 | $0 | $0 |
| 2018 | $1,870 | $21,557 | $0 | $0 |
| 2017 | $1,835 | $21,206 | $0 | $0 |
| 2016 | $1,835 | $21,206 | $0 | $0 |
| 2015 | $1,750 | $21,206 | $0 | $0 |
| 2014 | $1,750 | $21,206 | $0 | $0 |
Agents Affiliated with this Home
-
Julie McNeely

Seller's Agent in 2020
Julie McNeely
Julie McNeely Properties
(601) 503-4924
92 Total Sales
-
Melanie Gibson

Buyer's Agent in 2020
Melanie Gibson
Keller Williams
(601) 278-2824
231 Total Sales
Map
Source: MLS United
MLS Number: 1333971
APN: 082H-27-252-00-00
- 146 Western Ridge Cir
- 192 Azure Dr
- 485 Aurora Cir
- 469 Aurora Cir
- 142 Western Ridge Cir
- 493 Aurora Cir
- 481 Aurora Cir
- 464 Aurora Cir
- 216 Azure Dr
- 460 Aurora Cir
- 489 Aurora Cir
- 488 Aurora Cir
- 425 Aurora Cir
- 117 Southern Oak Way Unit Lot 51
- 452 Aurora Cir
- 473 Aurora Cir
- 938 Glenwild Cir
- 472 Aurora Cir
- 477 Aurora Cir
- 448 Aurora Cir
- 116 Marshas Way
- 145 Bradshaw Crossing
- 118 Marshas Way
- 115 Marshas Way
- 120 Marshas Way
- 117 Marshas Way
- 113 Marshas Way
- 143 Bradshaw Crossing
- 119 Marsha's Way None
- 119 Marshas Way
- 104 Marshas Way
- 111 Marshas Way
- 141 Bradshaw Crossing
- 107 Perry Cove
- 383 Clarkdell Rd
- 105 Perry Cove
- 107 Perry Cove
- 109 Marshas Way
- 103 Perry Cove
- 109 Perry Cove
