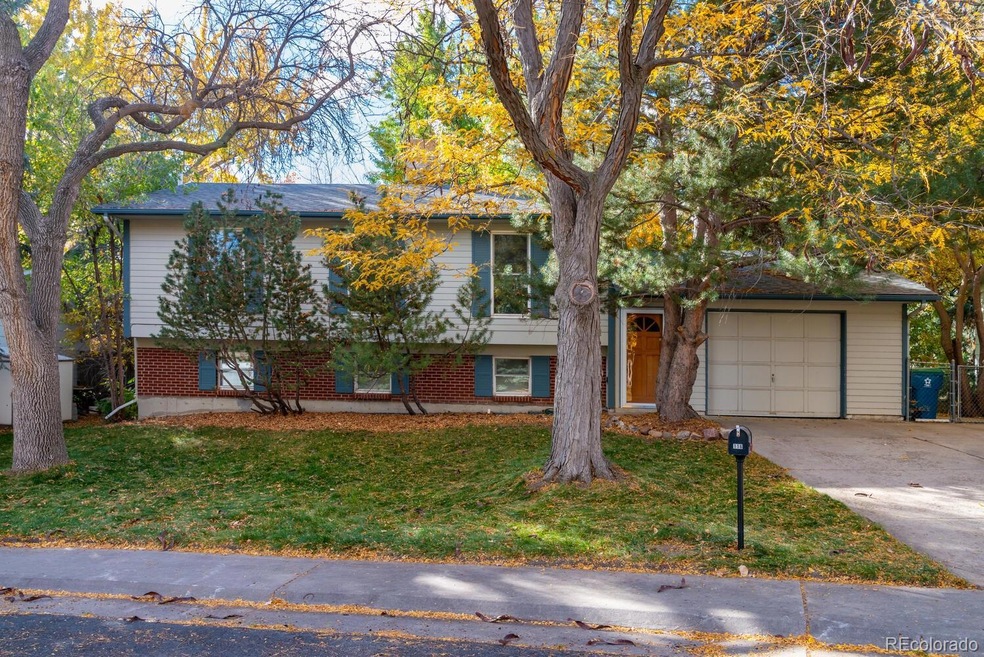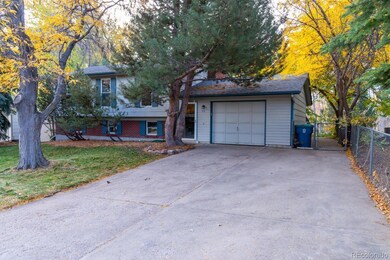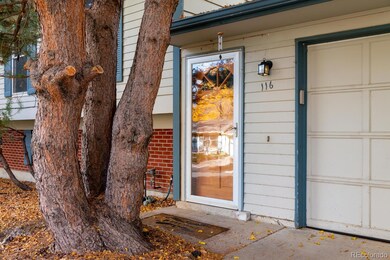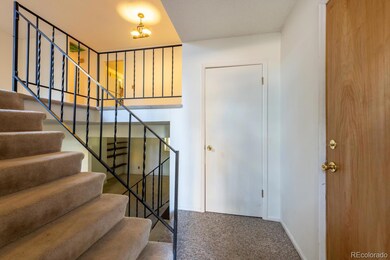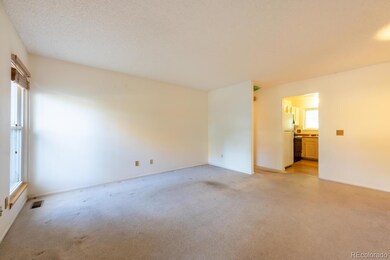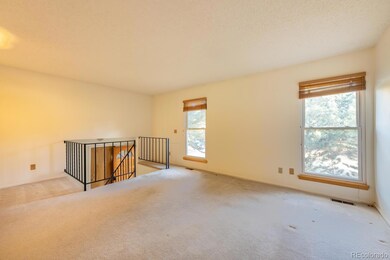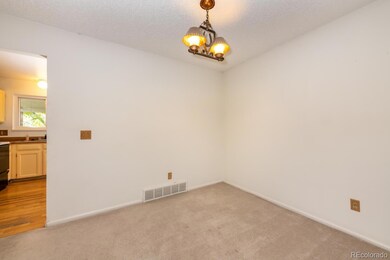
116 Monarch St Louisville, CO 80027
Highlights
- Estate
- Deck
- Private Yard
- Coal Creek Elementary School Rated A-
- Wood Flooring
- 2-minute walk to Keith Helart Park
About This Home
As of April 2023This home has great bones and is located on an amazing lot that backs to the City of Louisville Open Space. The home will need your TLC and decorative touches to bring it up-to-date, so bring your imagination and your tool belt. The Seller has started the renovation process by installing a new hot water heater, a new furnace, a new A/C unit, and has even replaced the electrical panel. You'll want to add your personal touches but at this price, there is plenty of room to build equity.
Home Details
Home Type
- Single Family
Est. Annual Taxes
- $2,916
Year Built
- Built in 1976
Lot Details
- 7,741 Sq Ft Lot
- Open Space
- North Facing Home
- Property is Fully Fenced
- Landscaped
- Front and Back Yard Sprinklers
- Private Yard
- Garden
Parking
- 1 Car Attached Garage
Home Design
- Estate
- Fixer Upper
- Frame Construction
- Architectural Shingle Roof
Interior Spaces
- 1,823 Sq Ft Home
- 2-Story Property
- Wood Burning Fireplace
- Double Pane Windows
- Family Room
- Living Room
- Dining Room
Kitchen
- Eat-In Kitchen
- Oven
- Range
- Dishwasher
- Laminate Countertops
- Disposal
Flooring
- Wood
- Carpet
Bedrooms and Bathrooms
- 4 Bedrooms
Laundry
- Laundry Room
- Dryer
- Washer
Outdoor Features
- Deck
- Covered patio or porch
Schools
- Coal Creek Elementary School
- Louisville Middle School
- Monarch High School
Utilities
- Forced Air Heating and Cooling System
- Heating System Uses Natural Gas
- Natural Gas Connected
- Gas Water Heater
- Cable TV Available
Listing and Financial Details
- Assessor Parcel Number R0069575
Community Details
Overview
- No Home Owners Association
- Hillsborough Subdivision
Amenities
- Laundry Facilities
Ownership History
Purchase Details
Home Financials for this Owner
Home Financials are based on the most recent Mortgage that was taken out on this home.Purchase Details
Home Financials for this Owner
Home Financials are based on the most recent Mortgage that was taken out on this home.Purchase Details
Home Financials for this Owner
Home Financials are based on the most recent Mortgage that was taken out on this home.Purchase Details
Home Financials for this Owner
Home Financials are based on the most recent Mortgage that was taken out on this home.Purchase Details
Purchase Details
Similar Homes in Louisville, CO
Home Values in the Area
Average Home Value in this Area
Purchase History
| Date | Type | Sale Price | Title Company |
|---|---|---|---|
| Warranty Deed | $904,000 | None Listed On Document | |
| Personal Reps Deed | $600,000 | -- | |
| Warranty Deed | $154,000 | -- | |
| Warranty Deed | $150,000 | -- | |
| Deed | $91,000 | -- | |
| Deed | -- | -- |
Mortgage History
| Date | Status | Loan Amount | Loan Type |
|---|---|---|---|
| Open | $768,400 | New Conventional | |
| Previous Owner | $399,960 | Construction | |
| Previous Owner | $91,595 | New Conventional | |
| Previous Owner | $115,340 | Unknown | |
| Previous Owner | $119,500 | Unknown | |
| Previous Owner | $123,200 | No Value Available | |
| Previous Owner | $146,900 | FHA |
Property History
| Date | Event | Price | Change | Sq Ft Price |
|---|---|---|---|---|
| 07/11/2025 07/11/25 | Pending | -- | -- | -- |
| 06/05/2025 06/05/25 | For Sale | $885,000 | -2.1% | $483 / Sq Ft |
| 04/18/2023 04/18/23 | Sold | $904,000 | +2.3% | $485 / Sq Ft |
| 03/24/2023 03/24/23 | For Sale | $884,000 | +47.3% | $475 / Sq Ft |
| 11/30/2022 11/30/22 | Sold | $600,000 | -4.8% | $329 / Sq Ft |
| 11/03/2022 11/03/22 | Pending | -- | -- | -- |
| 10/26/2022 10/26/22 | For Sale | $630,000 | -- | $346 / Sq Ft |
Tax History Compared to Growth
Tax History
| Year | Tax Paid | Tax Assessment Tax Assessment Total Assessment is a certain percentage of the fair market value that is determined by local assessors to be the total taxable value of land and additions on the property. | Land | Improvement |
|---|---|---|---|---|
| 2025 | $3,997 | $46,063 | $27,250 | $18,813 |
| 2024 | $3,997 | $46,063 | $27,250 | $18,813 |
| 2023 | $3,929 | $44,468 | $32,609 | $15,544 |
| 2022 | $2,945 | $37,551 | $25,812 | $11,739 |
| 2021 | $2,916 | $38,631 | $26,555 | $12,076 |
| 2020 | $2,643 | $35,393 | $20,878 | $14,515 |
| 2019 | $2,605 | $35,393 | $20,878 | $14,515 |
| 2018 | $2,213 | $31,968 | $10,800 | $21,168 |
| 2017 | $2,169 | $35,342 | $11,940 | $23,402 |
| 2016 | $1,815 | $28,593 | $13,214 | $15,379 |
| 2015 | $1,721 | $26,252 | $11,224 | $15,028 |
| 2014 | $1,564 | $26,252 | $11,224 | $15,028 |
Agents Affiliated with this Home
-
Bambi Markvart

Seller's Agent in 2025
Bambi Markvart
RE/MAX
(720) 364-8820
61 Total Sales
-
Caroline Higgins

Seller's Agent in 2023
Caroline Higgins
Compass - Boulder
(303) 717-9934
186 Total Sales
-
Bob Davis

Seller's Agent in 2022
Bob Davis
RE/MAX
(303) 947-7087
39 Total Sales
Map
Source: REcolorado®
MLS Number: 2134923
APN: 1575050-06-006
- 215 Sunland St
- 419 Centennial Dr
- 253 W Cedar Way
- 247 Regal St
- 118 Pheasant Run
- 104 Pheasant Run
- 2042 Garfield Ave
- 1830 W Centennial Dr Unit 108A
- 2073 Eisenhower Dr
- 683 Sunnyside St
- 2856 Shadow Lake Rd
- 1919 Quail Ct
- 338 Pheasant Run
- 1772 Eisenhower Dr
- 2838 Cascade Creek Dr
- 2946 Shoshone Trail
- 3002 Shoshone Trail
- 1611 Garfield Ave Unit 2
- 541 Hoyt Ln
- 1608 Cottonwood Dr Unit 6
