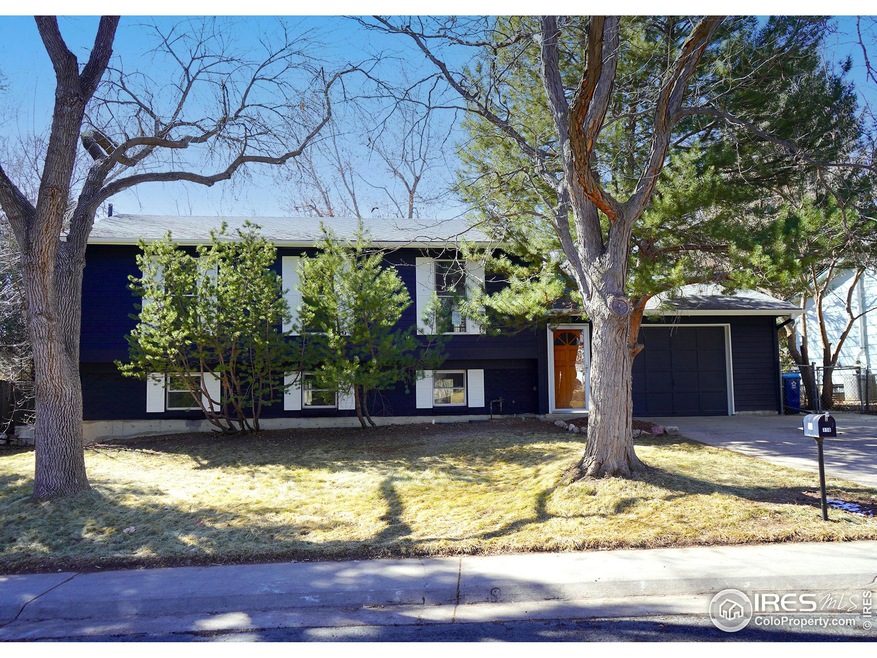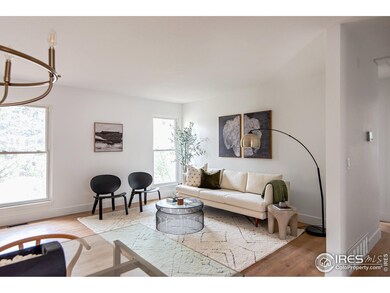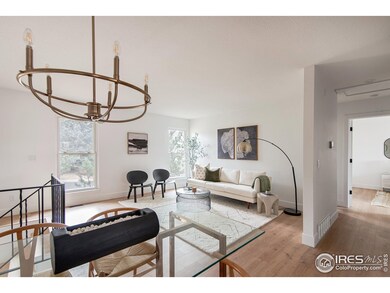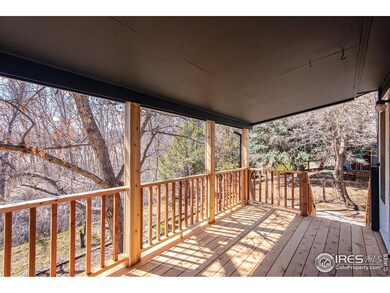
116 Monarch St Louisville, CO 80027
Highlights
- Deck
- Contemporary Architecture
- No HOA
- Coal Creek Elementary School Rated A-
- Wooded Lot
- 2-minute walk to Keith Helart Park
About This Home
As of April 2023Stepping into this freshly renovated home, you are greeted by a designer tile entryway and a light, bright and welcoming interior. Fully updated and move-in ready in a great Louisville location backing up to miles of Open Space. What more can you ask for? This split level home has such a great layout with a wonderful open kitchen off the main living room and a central dining space. The main level boasts a spacious primary bedroom and bath, another bedroom and bath and new flooring throughout. All bathrooms have new vanities, beautiful tile and quality fixtures. The lower level invites you to relax and enjoy the wood burning fireplace with plenty of space to stretch out. Two bedrooms, a bath and laundry complete the lower level. Set on a fantastic lot with a great backyard that backs to the City of Louisville Open Space. The quiet cul-de-sac street backs to Keith Hart Park with a playground and covered picnic area, and Callahan Open Space trails. A quick Google search will reveal an amazing tree-lined trail system that you can enjoy year round. Newer hot water heater, newer furnace, newer A/C unit, new appliances. Located minutes from a wonderful South Boulder Road shopping plaza with Lucca Coffee, Community Yoga, a barbershop, stores and catering shop. Just a mile to Historic Downtown Louisville for great food, farmers markets, and summer street faires.
Home Details
Home Type
- Single Family
Est. Annual Taxes
- $2,945
Year Built
- Built in 1976
Lot Details
- 7,741 Sq Ft Lot
- Fenced
- Sprinkler System
- Wooded Lot
Parking
- 1 Car Attached Garage
Home Design
- Contemporary Architecture
- Wood Frame Construction
- Composition Roof
Interior Spaces
- 1,863 Sq Ft Home
- 2-Story Property
- Fireplace
- Double Pane Windows
- Family Room
Kitchen
- Eat-In Kitchen
- Electric Oven or Range
- Microwave
- Dishwasher
Bedrooms and Bathrooms
- 4 Bedrooms
Laundry
- Laundry on lower level
- Dryer
- Washer
Outdoor Features
- Deck
- Patio
Schools
- Coal Creek Elementary School
- Louisville Middle School
- Monarch High School
Utilities
- Forced Air Heating and Cooling System
Community Details
- No Home Owners Association
- Hillsborough Subdivision
Listing and Financial Details
- Assessor Parcel Number R0069575
Ownership History
Purchase Details
Home Financials for this Owner
Home Financials are based on the most recent Mortgage that was taken out on this home.Purchase Details
Home Financials for this Owner
Home Financials are based on the most recent Mortgage that was taken out on this home.Purchase Details
Home Financials for this Owner
Home Financials are based on the most recent Mortgage that was taken out on this home.Purchase Details
Home Financials for this Owner
Home Financials are based on the most recent Mortgage that was taken out on this home.Purchase Details
Purchase Details
Similar Homes in Louisville, CO
Home Values in the Area
Average Home Value in this Area
Purchase History
| Date | Type | Sale Price | Title Company |
|---|---|---|---|
| Warranty Deed | $904,000 | None Listed On Document | |
| Personal Reps Deed | $600,000 | -- | |
| Warranty Deed | $154,000 | -- | |
| Warranty Deed | $150,000 | -- | |
| Deed | $91,000 | -- | |
| Deed | -- | -- |
Mortgage History
| Date | Status | Loan Amount | Loan Type |
|---|---|---|---|
| Open | $768,400 | New Conventional | |
| Previous Owner | $399,960 | Construction | |
| Previous Owner | $91,595 | New Conventional | |
| Previous Owner | $115,340 | Unknown | |
| Previous Owner | $119,500 | Unknown | |
| Previous Owner | $123,200 | No Value Available | |
| Previous Owner | $146,900 | FHA |
Property History
| Date | Event | Price | Change | Sq Ft Price |
|---|---|---|---|---|
| 07/11/2025 07/11/25 | Pending | -- | -- | -- |
| 06/05/2025 06/05/25 | For Sale | $885,000 | -2.1% | $483 / Sq Ft |
| 04/18/2023 04/18/23 | Sold | $904,000 | +2.3% | $485 / Sq Ft |
| 03/24/2023 03/24/23 | For Sale | $884,000 | +47.3% | $475 / Sq Ft |
| 11/30/2022 11/30/22 | Sold | $600,000 | -4.8% | $329 / Sq Ft |
| 11/03/2022 11/03/22 | Pending | -- | -- | -- |
| 10/26/2022 10/26/22 | For Sale | $630,000 | -- | $346 / Sq Ft |
Tax History Compared to Growth
Tax History
| Year | Tax Paid | Tax Assessment Tax Assessment Total Assessment is a certain percentage of the fair market value that is determined by local assessors to be the total taxable value of land and additions on the property. | Land | Improvement |
|---|---|---|---|---|
| 2025 | $3,997 | $46,063 | $27,250 | $18,813 |
| 2024 | $3,997 | $46,063 | $27,250 | $18,813 |
| 2023 | $3,929 | $44,468 | $32,609 | $15,544 |
| 2022 | $2,945 | $37,551 | $25,812 | $11,739 |
| 2021 | $2,916 | $38,631 | $26,555 | $12,076 |
| 2020 | $2,643 | $35,393 | $20,878 | $14,515 |
| 2019 | $2,605 | $35,393 | $20,878 | $14,515 |
| 2018 | $2,213 | $31,968 | $10,800 | $21,168 |
| 2017 | $2,169 | $35,342 | $11,940 | $23,402 |
| 2016 | $1,815 | $28,593 | $13,214 | $15,379 |
| 2015 | $1,721 | $26,252 | $11,224 | $15,028 |
| 2014 | $1,564 | $26,252 | $11,224 | $15,028 |
Agents Affiliated with this Home
-
Bambi Markvart

Seller's Agent in 2025
Bambi Markvart
RE/MAX
(720) 364-8820
61 Total Sales
-
Caroline Higgins

Seller's Agent in 2023
Caroline Higgins
Compass - Boulder
(303) 717-9934
186 Total Sales
-
Bob Davis

Seller's Agent in 2022
Bob Davis
RE/MAX
(303) 947-7087
39 Total Sales
Map
Source: IRES MLS
MLS Number: 983869
APN: 1575050-06-006
- 215 Sunland St
- 419 Centennial Dr
- 253 W Cedar Way
- 247 Regal St
- 118 Pheasant Run
- 104 Pheasant Run
- 2042 Garfield Ave
- 1830 W Centennial Dr Unit 108A
- 2073 Eisenhower Dr
- 683 Sunnyside St
- 2856 Shadow Lake Rd
- 1919 Quail Ct
- 338 Pheasant Run
- 1772 Eisenhower Dr
- 2838 Cascade Creek Dr
- 2946 Shoshone Trail
- 3002 Shoshone Trail
- 1611 Garfield Ave Unit 2
- 541 Hoyt Ln
- 1608 Cottonwood Dr Unit 6






