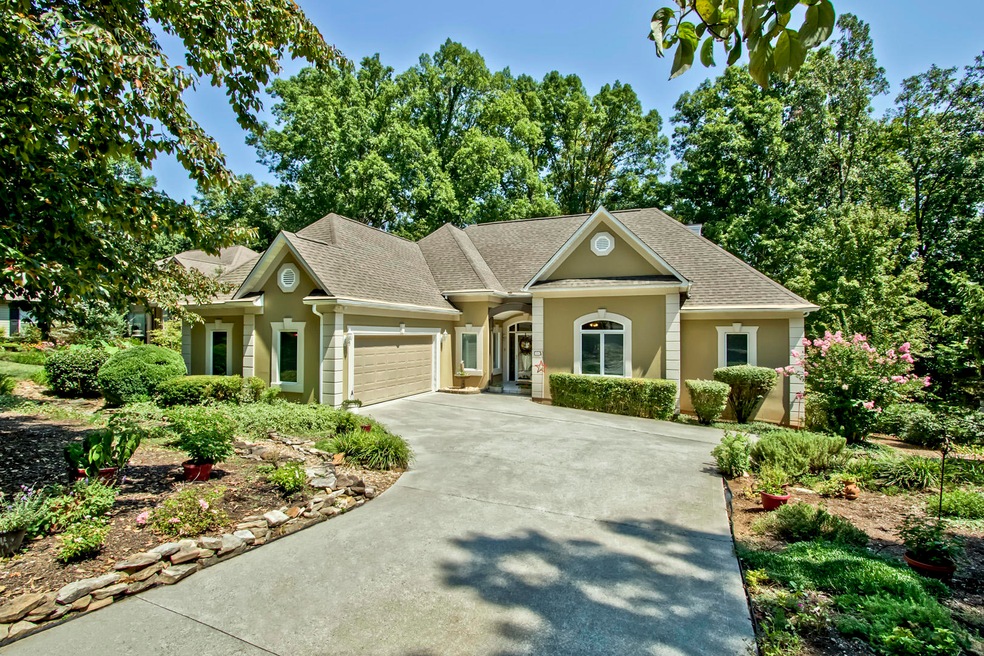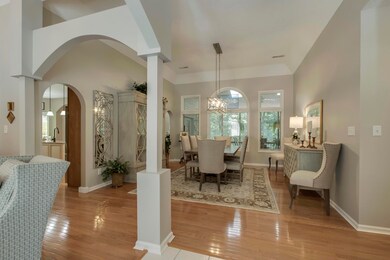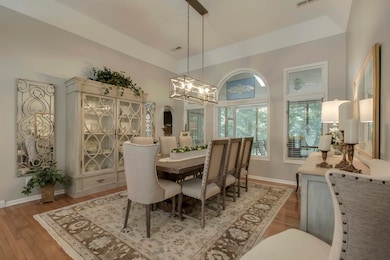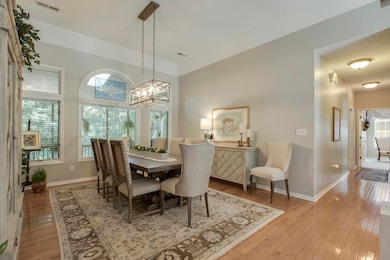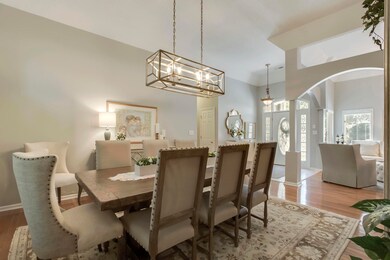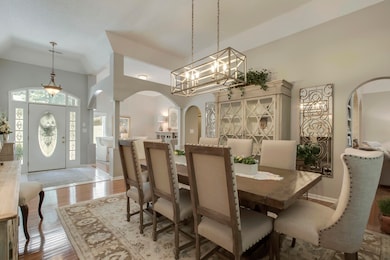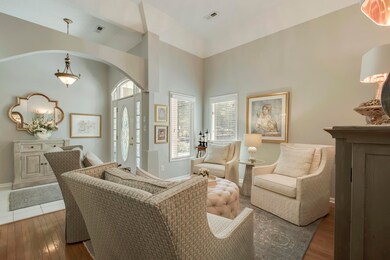
116 Oostanali Way Loudon, TN 37774
Tellico Village NeighborhoodEstimated Value: $771,000 - $834,000
Highlights
- On Golf Course
- Recreation Room
- Traditional Architecture
- Home Theater
- Wooded Lot
- Cathedral Ceiling
About This Home
As of December 2019This sensational buy on the 7th fairway of Toqua is up to date with Special insulation installed 2015; lower level heat pump in 2013; + New roof 2010 with gutter helmets, stucco painted and caulked in 2010 Complete kitchen redo in 2013 with new appliances that all stay.Washer Dryer will stay as well TV in keeping room This beautiful home also has a huge screened in sun room overlooking golf course. Huge workshop with 240 electrical service, Natural landscape with walk to lower level that's wide enough for a golf cart. Home inspection and EFIS inspections as well as radon inspection all done and work is finished. Save money and time on inspections and move right in!!!
Last Agent to Sell the Property
Liz Sponholz
Tellico Lake Realty, LLC License #281886 Listed on: 10/22/2019
Last Buyer's Agent
Brook Holmes
Keller Williams
Home Details
Home Type
- Single Family
Est. Annual Taxes
- $2,007
Year Built
- Built in 1997
Lot Details
- 0.32 Acre Lot
- On Golf Course
- Lot Has A Rolling Slope
- Wooded Lot
HOA Fees
- $133 Monthly HOA Fees
Parking
- 2 Car Attached Garage
- Parking Available
- Side or Rear Entrance to Parking
- Garage Door Opener
Property Views
- Golf Course
- Woods
- Forest
Home Design
- Traditional Architecture
- Frame Construction
- Vinyl Siding
- Synthetic Stucco Exterior
Interior Spaces
- 4,000 Sq Ft Home
- Tray Ceiling
- Cathedral Ceiling
- 2 Fireplaces
- Gas Log Fireplace
- Brick Fireplace
- Great Room
- Family Room
- Breakfast Room
- Dining Room
- Home Theater
- Recreation Room
- Bonus Room
- Workshop
- Sun or Florida Room
- Screened Porch
- Storage Room
- Utility Room
- Keeping Room
- Fire and Smoke Detector
Kitchen
- Self-Cleaning Oven
- Range
- Microwave
- Dishwasher
- Disposal
Flooring
- Wood
- Carpet
Bedrooms and Bathrooms
- 4 Bedrooms
- Primary Bedroom on Main
- Walk-In Closet
- Walk-in Shower
Laundry
- Laundry Room
- Dryer
Finished Basement
- Walk-Out Basement
- Recreation or Family Area in Basement
Outdoor Features
- Patio
Utilities
- Humidifier
- Forced Air Zoned Heating and Cooling System
- Heat Pump System
- Cable TV Available
Listing and Financial Details
- Assessor Parcel Number 058l B 025.00
- Tax Block 8
Community Details
Overview
- Toqua Hills Subdivision
- Mandatory home owners association
Recreation
- Golf Course Community
Ownership History
Purchase Details
Home Financials for this Owner
Home Financials are based on the most recent Mortgage that was taken out on this home.Purchase Details
Purchase Details
Purchase Details
Home Financials for this Owner
Home Financials are based on the most recent Mortgage that was taken out on this home.Purchase Details
Purchase Details
Similar Homes in Loudon, TN
Home Values in the Area
Average Home Value in this Area
Purchase History
| Date | Buyer | Sale Price | Title Company |
|---|---|---|---|
| Dye Mark A | $384,900 | Admiral Title Inc | |
| Catani Mario J & Catani Doris A Trustees | -- | -- | |
| Catani Maro J | $340,000 | -- | |
| David Ritzenthaler | $295,000 | -- | |
| James Starbuck | $240,000 | -- | |
| Brumitte Roger D | $40,000 | -- |
Mortgage History
| Date | Status | Borrower | Loan Amount |
|---|---|---|---|
| Open | Dye Mark A | $349,000 | |
| Closed | Dye Mark A | $346,410 | |
| Previous Owner | Catani Maro J | $50,000 | |
| Previous Owner | David Ritzenthaler | $247,500 | |
| Previous Owner | Brumitte Roger D | $236,000 |
Property History
| Date | Event | Price | Change | Sq Ft Price |
|---|---|---|---|---|
| 12/16/2019 12/16/19 | Sold | $384,900 | -- | $96 / Sq Ft |
Tax History Compared to Growth
Tax History
| Year | Tax Paid | Tax Assessment Tax Assessment Total Assessment is a certain percentage of the fair market value that is determined by local assessors to be the total taxable value of land and additions on the property. | Land | Improvement |
|---|---|---|---|---|
| 2023 | $2,007 | $132,200 | $0 | $0 |
| 2022 | $2,007 | $132,200 | $12,500 | $119,700 |
| 2021 | $2,007 | $132,200 | $12,500 | $119,700 |
| 2020 | $1,974 | $132,200 | $12,500 | $119,700 |
| 2019 | $1,973 | $109,375 | $11,250 | $98,125 |
| 2018 | $1,973 | $109,375 | $11,250 | $98,125 |
| 2017 | $1,973 | $109,375 | $11,250 | $98,125 |
| 2016 | $2,005 | $107,850 | $11,250 | $96,600 |
| 2015 | $2,005 | $107,850 | $11,250 | $96,600 |
| 2014 | $2,005 | $107,850 | $11,250 | $96,600 |
Agents Affiliated with this Home
-
L
Seller's Agent in 2019
Liz Sponholz
Tellico Lake Realty, LLC
(865) 803-6320
-
B
Buyer's Agent in 2019
Brook Holmes
Keller Williams
-
C
Buyer Co-Listing Agent in 2019
Catrina Foster
Keller Williams West Knoxville
-
Katrina Foster

Buyer Co-Listing Agent in 2019
Katrina Foster
Keller Williams West Knoxville
(865) 414-9901
153 in this area
253 Total Sales
Map
Source: East Tennessee REALTORS® MLS
MLS Number: 1091969
APN: 058L-B-025.00
- 115 Kawatuska Way
- 334 Oostanali Cir
- 320 Oostanali Cir
- 324 Oostanali Cir
- 103 Chuniloti Way
- 208 Kawatuska Ln
- 104 Tuhdegwa Way
- 207 Kawatuska Ln
- 209 Kawatuska Ln
- 106 Tuhdegwa Way
- 153 Daleyuhski Way
- 141 Daleyuhski Way
- 218 Oostanali Way
- 149 Inata Cir
- 203 Inata Ln
- 231 Oostanali Way
- 212 Tooweka Ln
- 220 Tuhdegwa Ln
- 226 Oostanali Way
- 141 Inata Cir
- 116 Oostanali Way
- 114 Oostanali Way
- 118 Oostanali Way
- Lot1 Oostanali Way
- 0 Oostanali Way
- 112 Oostanali Way
- 113 Lot 5 Block 9 Oostanali Way
- 120 Oostanali Way
- 117 Oostanali Way
- 115 Oostanali Way
- OOSTANALI Way
- 113 Oostanali Way
- 110 Oostanali Way
- 121 Oostanali Way
- 122 Oostanali Way
- 111 Oostanali Way
- 123 Oostanali Way
- 120 Kawatuska Way
- 124 Oostanali Way
- 109 Oostanali Way
