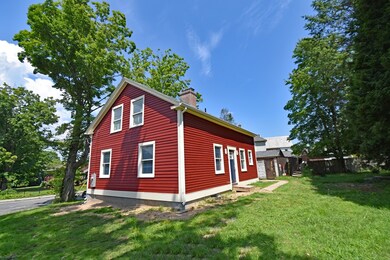
116 Park St Easthampton, MA 01027
Highlights
- Medical Services
- Cape Cod Architecture
- Wood Flooring
- Open Floorplan
- Property is near public transit
- Corner Lot
About This Home
As of August 2018Prominent Cape home with 2 bedrooms and 1.5 baths currently being renovated. Spacious kitchen with ample cabinets, recessed lighting and seating area. Still a work in progress, but coming along nicely. Scheduled completion in August. First floor laundry and half bath. Two upstairs bedrooms and full bath with tiled shower. Lots of closet space for storage. Detached garage, and exterior access to basement. Walk to downtown, schools and bike path.
Home Details
Home Type
- Single Family
Est. Annual Taxes
- $2,758
Year Built
- Built in 1700
Lot Details
- 6,534 Sq Ft Lot
- Near Conservation Area
- Corner Lot
- Gentle Sloping Lot
- Property is zoned R10
Parking
- 1 Car Detached Garage
- Side Facing Garage
- Off-Street Parking
Home Design
- Cape Cod Architecture
- Brick Foundation
- Block Foundation
- Frame Construction
- Shingle Roof
Interior Spaces
- 1,229 Sq Ft Home
- Open Floorplan
- Recessed Lighting
- Insulated Windows
- Window Screens
- Dining Area
- Wood Flooring
- Dishwasher
- Washer and Electric Dryer Hookup
Bedrooms and Bathrooms
- 2 Bedrooms
- Primary bedroom located on second floor
- Separate Shower
Unfinished Basement
- Partial Basement
- Exterior Basement Entry
Eco-Friendly Details
- Energy-Efficient Thermostat
Outdoor Features
- Bulkhead
- Rain Gutters
Location
- Property is near public transit
- Property is near schools
Schools
- White Brook Middle School
- EHS High School
Utilities
- Forced Air Heating and Cooling System
- 1 Heating Zone
- Heating System Uses Oil
- 100 Amp Service
- Oil Water Heater
- Cable TV Available
Listing and Financial Details
- Tax Block 00029
- Assessor Parcel Number 3029246
Community Details
Overview
- No Home Owners Association
Amenities
- Medical Services
- Coin Laundry
Recreation
- Tennis Courts
- Community Pool
- Park
- Jogging Path
Ownership History
Purchase Details
Home Financials for this Owner
Home Financials are based on the most recent Mortgage that was taken out on this home.Purchase Details
Home Financials for this Owner
Home Financials are based on the most recent Mortgage that was taken out on this home.Purchase Details
Home Financials for this Owner
Home Financials are based on the most recent Mortgage that was taken out on this home.Similar Homes in Easthampton, MA
Home Values in the Area
Average Home Value in this Area
Purchase History
| Date | Type | Sale Price | Title Company |
|---|---|---|---|
| Not Resolvable | $275,000 | -- | |
| Deed | -- | -- | |
| Deed | $60,000 | -- |
Mortgage History
| Date | Status | Loan Amount | Loan Type |
|---|---|---|---|
| Open | $219,000 | Stand Alone Refi Refinance Of Original Loan | |
| Closed | $220,000 | New Conventional | |
| Previous Owner | $160,000 | Commercial | |
| Previous Owner | $60,000 | Commercial |
Property History
| Date | Event | Price | Change | Sq Ft Price |
|---|---|---|---|---|
| 08/10/2018 08/10/18 | Sold | $275,000 | 0.0% | $224 / Sq Ft |
| 07/09/2018 07/09/18 | Pending | -- | -- | -- |
| 07/04/2018 07/04/18 | For Sale | $275,000 | +358.3% | $224 / Sq Ft |
| 11/13/2017 11/13/17 | Sold | $60,000 | 0.0% | $49 / Sq Ft |
| 10/05/2017 10/05/17 | Pending | -- | -- | -- |
| 10/03/2017 10/03/17 | For Sale | $60,000 | -- | $49 / Sq Ft |
Tax History Compared to Growth
Tax History
| Year | Tax Paid | Tax Assessment Tax Assessment Total Assessment is a certain percentage of the fair market value that is determined by local assessors to be the total taxable value of land and additions on the property. | Land | Improvement |
|---|---|---|---|---|
| 2025 | $5,300 | $387,700 | $104,000 | $283,700 |
| 2024 | $5,120 | $377,600 | $101,000 | $276,600 |
| 2023 | $3,835 | $261,800 | $79,600 | $182,200 |
| 2022 | $4,328 | $261,800 | $79,600 | $182,200 |
| 2021 | $4,780 | $272,500 | $79,600 | $192,900 |
| 2020 | $4,650 | $261,800 | $79,600 | $182,200 |
| 2019 | $3,509 | $227,000 | $79,600 | $147,400 |
| 2018 | $2,758 | $172,400 | $75,100 | $97,300 |
| 2017 | $2,694 | $166,200 | $72,300 | $93,900 |
| 2016 | $2,608 | $167,300 | $72,300 | $95,000 |
| 2015 | $2,535 | $167,300 | $72,300 | $95,000 |
Agents Affiliated with this Home
-
Jill Vincent-Lapan

Seller's Agent in 2018
Jill Vincent-Lapan
Canon Real Estate, Inc.
(413) 695-3732
51 in this area
158 Total Sales
Map
Source: MLS Property Information Network (MLS PIN)
MLS Number: 72356573
APN: EHAM-000151-000029
- 51 Taft Ave
- 64 South St Unit 7
- 14 Sheldon Ave
- 16 Sheldon Ave
- 50 Williston Ave
- 351 Main St Unit G
- 385 Main St
- 17 John St
- M143 &152 Glendale St
- 19 Nicols Way Unit 19
- 17 Nicols Way Unit 17
- 11 Nicols Way Unit 11
- 6 Oakridge Cir
- 7 Gaston St
- 11 Stone Path Ln
- 41 Westview Terrace
- 33 West St
- 21 Mount Tom Ave
- 16 Pomeroy Meadow Rd
- 245 Park St






