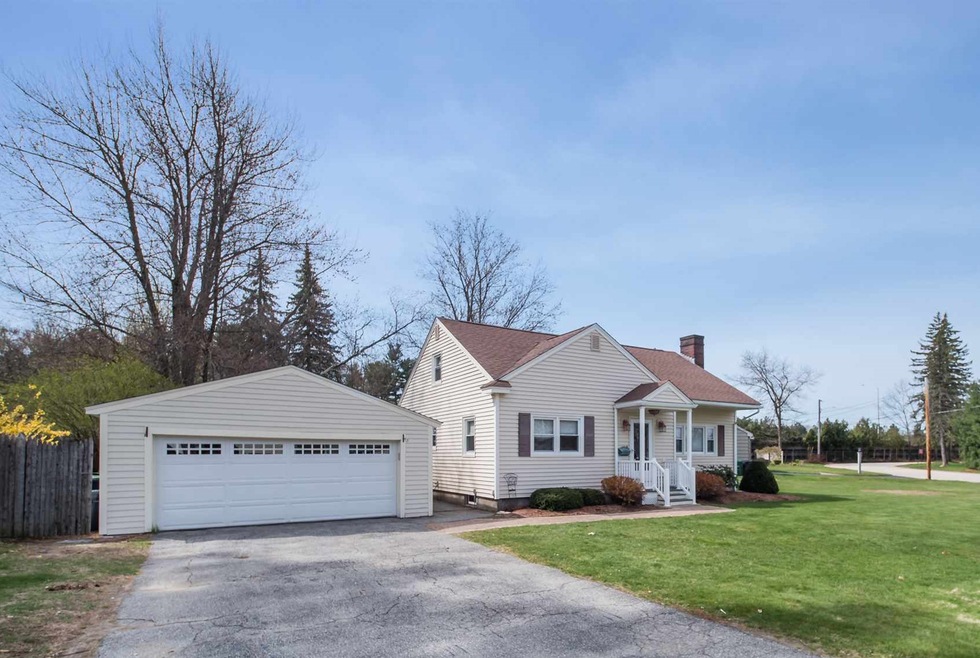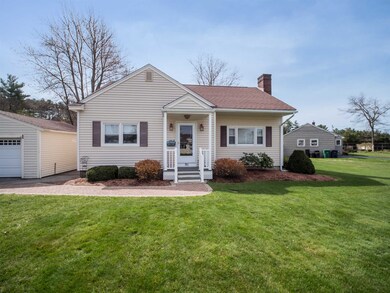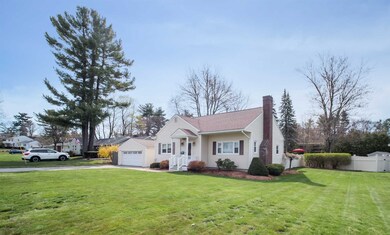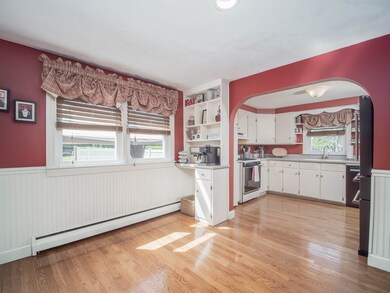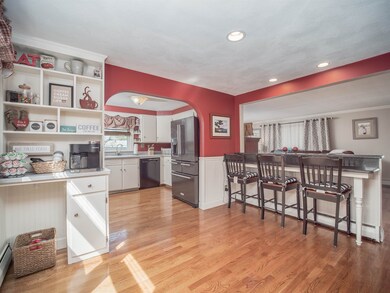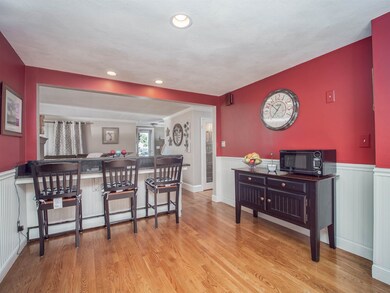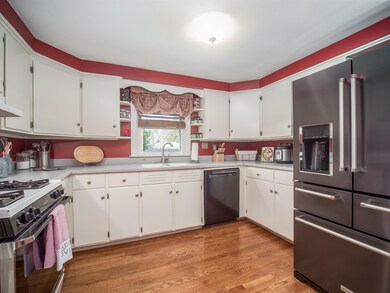
116 Parnell Place Nashua, NH 03060
South End Nashua NeighborhoodEstimated Value: $518,335 - $576,000
Highlights
- In Ground Pool
- Cape Cod Architecture
- Combination Kitchen and Living
- 0.42 Acre Lot
- Wood Flooring
- 5-minute walk to Erion Park
About This Home
As of August 2020This pristine and well cared for Cape style home is truly a gem! Conveniently located to shopping and major highways. Features a cute white kitchen that opens up into an eating area with a bar/counter perfect for entertaining. The spacious living room is right off the kitchen and features a wood burning fireplace, perfect for our fall/winter nights! There is a bedroom and 1/2 bath on the first floor as well as a dining room and lighted built in hutch. Upstairs has 2 good size bedrooms with walk-in closets and a full bathroom. Hardwood floors throughout. Basement features a finished bonus room perfect for an office, theatre room, play room, man cave, she-room etc. Tons of space for storage as well. Backyard is an absolute oasis featuring a cabana on the patio, a beautiful large inground gunite pool that has been freshly painted. Lots of gardening space and room for lots of sunbathers! Fully fenced in. A vacation right on your own property! There is a detached 2 car garage as well. There are so many great features to this home - too many to list. This is a must see. Wont last long.
Last Agent to Sell the Property
Silver Key Homes Realty License #074305 Listed on: 04/30/2020

Home Details
Home Type
- Single Family
Est. Annual Taxes
- $6,800
Year Built
- Built in 1959
Lot Details
- 0.42 Acre Lot
- Property is Fully Fenced
- Level Lot
- Irrigation
- Garden
- Property is zoned RA
Parking
- 2 Car Detached Garage
- Automatic Garage Door Opener
- Driveway
Home Design
- Cape Cod Architecture
- Concrete Foundation
- Wood Frame Construction
- Shingle Roof
- Vinyl Siding
Interior Spaces
- 2-Story Property
- Wood Burning Fireplace
- Window Screens
- Combination Kitchen and Living
- Dining Area
Kitchen
- Stove
- Gas Range
- Dishwasher
Flooring
- Wood
- Carpet
- Tile
Bedrooms and Bathrooms
- 3 Bedrooms
- Walk-In Closet
Laundry
- Dryer
- Washer
Partially Finished Basement
- Heated Basement
- Connecting Stairway
- Interior Basement Entry
- Laundry in Basement
- Basement Storage
Outdoor Features
- In Ground Pool
- Covered patio or porch
- Gazebo
- Shed
Utilities
- Window Unit Cooling System
- Baseboard Heating
- Hot Water Heating System
- Heating System Uses Natural Gas
- 200+ Amp Service
- Gas Water Heater
- High Speed Internet
- Cable TV Available
Listing and Financial Details
- Exclusions: Refrigerator in kitchen is excluded but can be negotiable for purchase. Refrigerator in garage included with sale along with Cabana on patio.
- Legal Lot and Block M:B L:00168 / M:B L:00168
- 22% Total Tax Rate
Ownership History
Purchase Details
Home Financials for this Owner
Home Financials are based on the most recent Mortgage that was taken out on this home.Purchase Details
Home Financials for this Owner
Home Financials are based on the most recent Mortgage that was taken out on this home.Similar Homes in Nashua, NH
Home Values in the Area
Average Home Value in this Area
Purchase History
| Date | Buyer | Sale Price | Title Company |
|---|---|---|---|
| Anaya Joshua | $375,000 | None Available | |
| Morelli Donald F | $167,000 | -- |
Mortgage History
| Date | Status | Borrower | Loan Amount |
|---|---|---|---|
| Open | Anaya Joshua | $340,000 | |
| Closed | Anaya Joshua | $337,500 | |
| Previous Owner | Morelli Donald F | $238,400 | |
| Previous Owner | Morelli Donald F | $266,400 | |
| Previous Owner | Morelli Donald F | $158,650 |
Property History
| Date | Event | Price | Change | Sq Ft Price |
|---|---|---|---|---|
| 08/03/2020 08/03/20 | Sold | $375,000 | -2.6% | $201 / Sq Ft |
| 06/04/2020 06/04/20 | Pending | -- | -- | -- |
| 05/15/2020 05/15/20 | For Sale | $384,900 | 0.0% | $206 / Sq Ft |
| 05/04/2020 05/04/20 | Pending | -- | -- | -- |
| 04/30/2020 04/30/20 | For Sale | $384,900 | -- | $206 / Sq Ft |
Tax History Compared to Growth
Tax History
| Year | Tax Paid | Tax Assessment Tax Assessment Total Assessment is a certain percentage of the fair market value that is determined by local assessors to be the total taxable value of land and additions on the property. | Land | Improvement |
|---|---|---|---|---|
| 2023 | $7,777 | $426,600 | $137,900 | $288,700 |
| 2022 | $7,709 | $426,600 | $137,900 | $288,700 |
| 2021 | $7,254 | $312,400 | $96,500 | $215,900 |
| 2020 | $7,063 | $312,400 | $96,500 | $215,900 |
| 2019 | $6,798 | $312,400 | $96,500 | $215,900 |
| 2018 | $6,626 | $312,400 | $96,500 | $215,900 |
| 2017 | $6,507 | $252,300 | $84,200 | $168,100 |
| 2016 | $6,325 | $252,300 | $84,200 | $168,100 |
| 2015 | $6,189 | $252,300 | $84,200 | $168,100 |
| 2014 | $6,068 | $252,300 | $84,200 | $168,100 |
Agents Affiliated with this Home
-
Jill McGowan

Seller's Agent in 2020
Jill McGowan
Silver Key Homes Realty
(603) 235-4525
6 in this area
53 Total Sales
-
Michael Lefavor
M
Buyer's Agent in 2020
Michael Lefavor
Cameron Real Estate Group
(603) 438-7175
1 in this area
65 Total Sales
Map
Source: PrimeMLS
MLS Number: 4803079
APN: NASH-000000-000000-000168B
- 6 Pinehurst Ave
- 12 Birchbrow Rd
- 6 Paul Ave
- 18 Hatch St
- 6 Aspen Ct
- 1 Hayden St
- 5 Roby St Unit 2425
- 70 Forest Park Dr
- 75 Forest Park Dr
- 41 Pinehurst Ave
- 18 Shadwell Rd
- 63 Robinhood Rd
- 90 Monroe St
- 42 Lund St
- 30 Bolic St
- 127 Peele Rd
- 17 Pollard Rd
- 20 Russell Ave
- 72 Wethersfield Rd
- 16 Killian Dr Unit U22
- 116 Parnell Place
- 120 Dobson St
- 112 Parnell Place
- 115 Parnell Place
- 115 Parnell Place Unit 1
- 111 Parnell Place
- 108 Parnell Place
- 2 Burton Dr
- 122 Parnell Place
- 109 Parnell Place
- 60 E Dunstable Rd
- 118 Robinson Rd
- 58 E Dunstable Rd
- 66 E Dunstable Rd
- 104 Parnell Place
- 112 Robinson Rd
- 108 Robinson Rd
- 107 Parnell Place
- 104 Robinson Rd
- 100 Parnell Place
