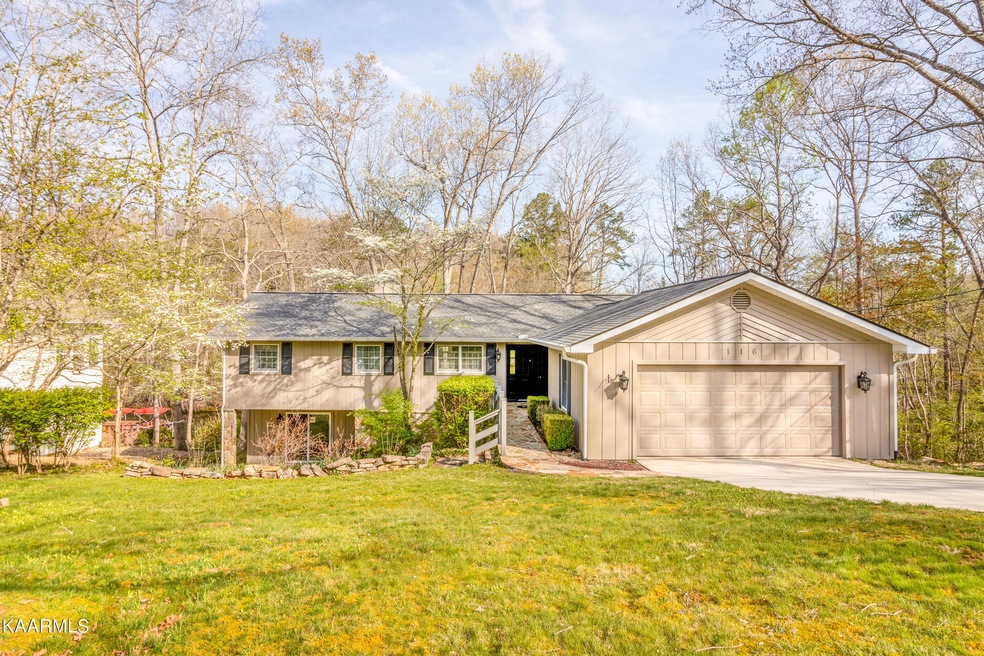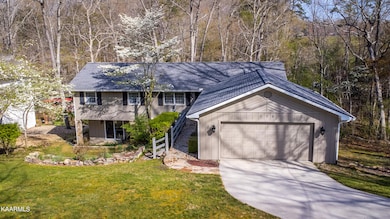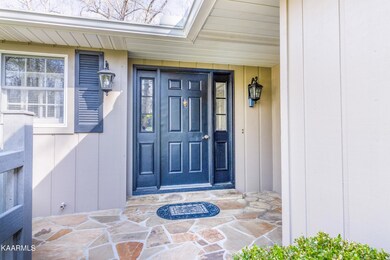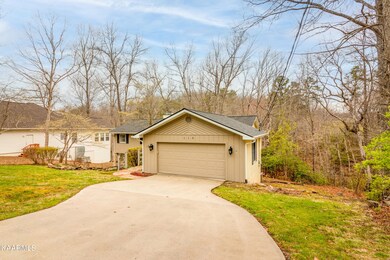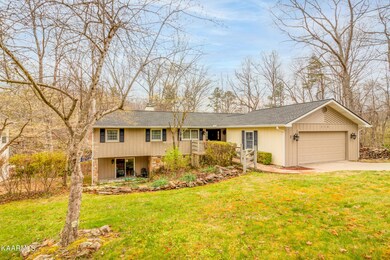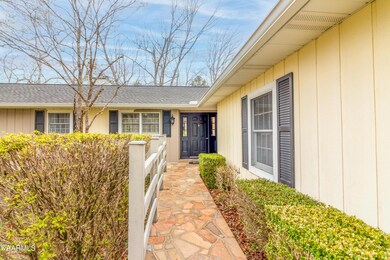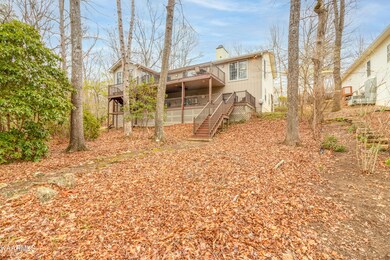
116 Rutgers Cir Crossville, TN 38558
Highlights
- Lake Front
- Golf Course Community
- Deck
- Boat Dock
- Community Lake
- Private Lot
About This Home
As of May 2023This Lake St George property has 3 bedrooms/3 baths in a private and wooded
lakeview setting. The kitchen was installed along with new appliances in 2015.
Previously, the floor plan was opened from the kitchen/dining area to the great room.
New basement bath was installed in 2013 with a renovated basement in 2015. Over
1,000 sq ft combined of low-maintenance composite decking on upper and lower levels
of deck was installed in 2018. Installed in 2018 as well, a new AC system and natural
gas furnace help to keep energy prices reasonable for the size of this home. Roof,
skylights, and gutters were installed in 2020. There is over 800 sq ft of concealed
basement storage. Lake was dredged to the dock in 2021. Exterior painted in 2023.
Pontoon is negotiable. Adjacent wooded lot is included. Call for your showing today.
Last Agent to Sell the Property
Better Homes and Garden Real Estate Gwin Realty License #359747 Listed on: 04/02/2023

Home Details
Home Type
- Single Family
Year Built
- Built in 1987
Lot Details
- 0.65 Acre Lot
- Lot Dimensions are 263x185x285
- Lake Front
- Private Lot
- Wooded Lot
HOA Fees
- $112 Monthly HOA Fees
Parking
- 2 Car Garage
- Basement Garage
- Parking Available
- Garage Door Opener
Property Views
- Lake
- Woods
- Forest
Home Design
- Traditional Architecture
- Block Foundation
- Frame Construction
- Wood Siding
Interior Spaces
- 2,412 Sq Ft Home
- Cathedral Ceiling
- Wood Burning Fireplace
- Vinyl Clad Windows
- ENERGY STAR Qualified Doors
- Great Room
- Family Room
- Combination Kitchen and Dining Room
- Home Office
- Storage
- Partially Finished Basement
- Recreation or Family Area in Basement
- Attic Fan
Kitchen
- Eat-In Kitchen
- Dishwasher
- Kitchen Island
- Disposal
Flooring
- Carpet
- Laminate
- Tile
Bedrooms and Bathrooms
- 3 Bedrooms
- Primary Bedroom on Main
- 3 Full Bathrooms
- Walk-in Shower
Laundry
- Dryer
- Washer
Outdoor Features
- Deck
- Covered patio or porch
Utilities
- Forced Air Zoned Heating and Cooling System
- Heating System Uses Natural Gas
- Internet Available
Listing and Financial Details
- Property Available on 4/6/23
- Assessor Parcel Number 076L C 006.00
- Tax Block 2
Community Details
Overview
- Association fees include trash, sewer, security
- Canterbury Subdivision
- Mandatory home owners association
- Community Lake
Recreation
- Boat Dock
- Golf Course Community
- Tennis Courts
- Recreation Facilities
- Community Playground
- Community Pool
- Putting Green
Security
- Security Service
Ownership History
Purchase Details
Home Financials for this Owner
Home Financials are based on the most recent Mortgage that was taken out on this home.Purchase Details
Purchase Details
Home Financials for this Owner
Home Financials are based on the most recent Mortgage that was taken out on this home.Similar Homes in Crossville, TN
Home Values in the Area
Average Home Value in this Area
Purchase History
| Date | Type | Sale Price | Title Company |
|---|---|---|---|
| Warranty Deed | $537,500 | J D Land Title | |
| Warranty Deed | $3,000 | None Available | |
| Warranty Deed | $165,000 | -- |
Mortgage History
| Date | Status | Loan Amount | Loan Type |
|---|---|---|---|
| Previous Owner | $347,500 | New Conventional | |
| Previous Owner | $106,344 | New Conventional | |
| Previous Owner | $0 | No Value Available | |
| Previous Owner | $132,000 | Commercial |
Property History
| Date | Event | Price | Change | Sq Ft Price |
|---|---|---|---|---|
| 05/31/2023 05/31/23 | Sold | $537,500 | -2.3% | $223 / Sq Ft |
| 04/18/2023 04/18/23 | Pending | -- | -- | -- |
| 04/06/2023 04/06/23 | For Sale | $549,900 | +233.3% | $228 / Sq Ft |
| 07/19/2012 07/19/12 | Sold | $165,000 | -- | $68 / Sq Ft |
Tax History Compared to Growth
Tax History
| Year | Tax Paid | Tax Assessment Tax Assessment Total Assessment is a certain percentage of the fair market value that is determined by local assessors to be the total taxable value of land and additions on the property. | Land | Improvement |
|---|---|---|---|---|
| 2024 | -- | $66,275 | $7,500 | $58,775 |
| 2023 | $0 | $66,275 | $0 | $0 |
| 2022 | $752 | $66,275 | $7,500 | $58,775 |
| 2021 | $781 | $49,900 | $6,000 | $43,900 |
| 2020 | $750 | $49,900 | $6,000 | $43,900 |
| 2019 | $750 | $47,900 | $4,000 | $43,900 |
| 2018 | $750 | $47,900 | $4,000 | $43,900 |
| 2017 | $750 | $47,900 | $4,000 | $43,900 |
| 2016 | $746 | $48,825 | $4,000 | $44,825 |
| 2015 | $731 | $48,825 | $4,000 | $44,825 |
| 2014 | $731 | $48,815 | $0 | $0 |
Agents Affiliated with this Home
-
Keith Moerdyk

Seller's Agent in 2023
Keith Moerdyk
Better Homes and Garden Real Estate Gwin Realty
(931) 261-2325
100 Total Sales
-
Jeff Armes

Buyer's Agent in 2023
Jeff Armes
Glade Realty
(931) 335-5417
63 Total Sales
-
P
Seller's Agent in 2012
Pamela Wilson
CENTURY 21 Realty Group, LLC
-
T
Buyer's Agent in 2012
Tom Brooks
Century 21 Fountain Realty, LLC
-
C
Buyer's Agent in 2012
Connie Berry
Berkshire Hathaway HomeServices Realty Center
Map
Source: East Tennessee REALTORS® MLS
MLS Number: 1222585
APN: 076L-C-006.00
- 111 Rutgers Cir
- 113 Ashdown Ln
- 202 Lakeview Dr
- 112 Dover Ln
- 123 Lakeview Dr
- 10 Briar Ct
- 177 Delbridge Ln
- 120 Lakeview Dr
- 114 & 116 Shore Ln
- 18 Newcom Ct
- 123 Hamlet Dr
- 15 Newcom Ct
- 125 Shore Ln
- 157 Overlook Cove
- 124 Canterbury Dr
- 104 Glenwood Dr
- 143 Shelley Ln
- 5163 Peavine Rd
- 111 Juniper Dr
- 119 Burrough Ln
