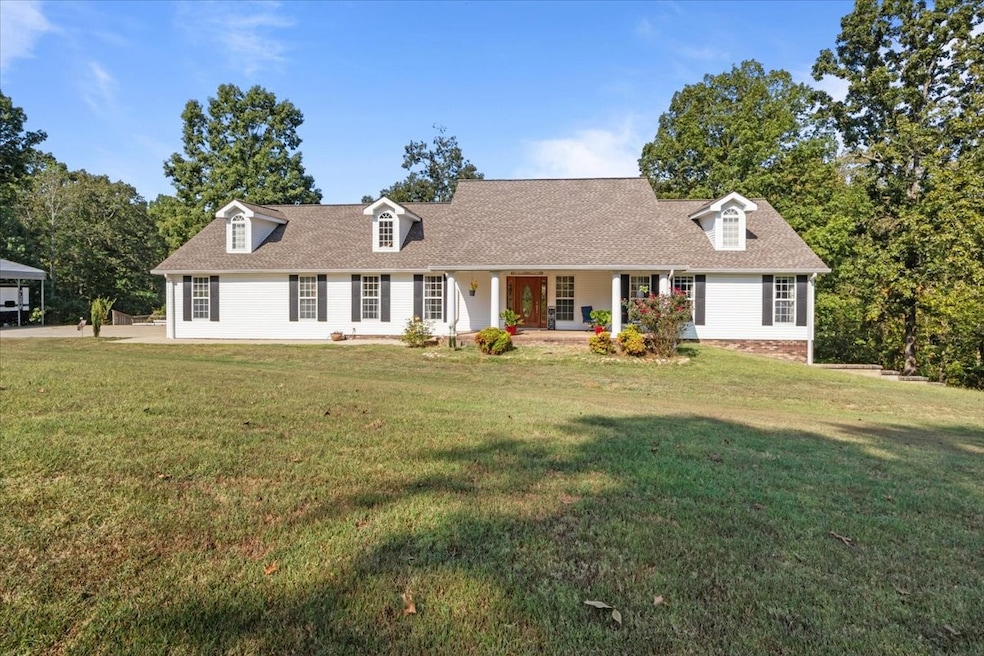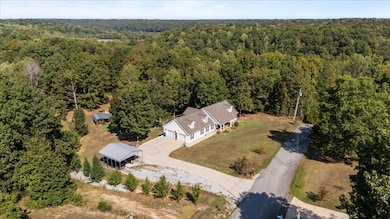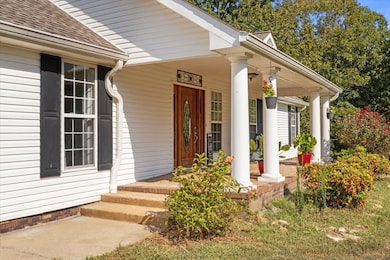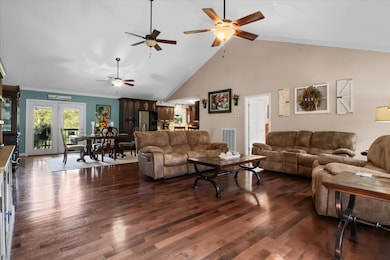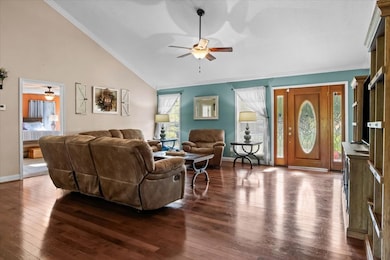116 Stewart Ln Waverly, TN 37185
Estimated payment $3,012/month
Highlights
- Golf Course Community
- Traditional Architecture
- High Ceiling
- Deck
- Wood Flooring
- No HOA
About This Home
Welcome to 116 Stewart Lane! Seller is offering $10,000 to go towards the buyer's closing cost or to buy down their rate! This beautiful 4-bedroom, 3-bath home offers over 3,700 sq. ft. of living space on over an acre in the desirable Richland Estates community. Tucked away at the end of a quiet street, this property provides privacy while keeping you close to town conveniences. This neighborhood has miles and miles of walking trails, pickle ball court, playground and dog park. The main level has an open-concept floor plan with tall ceilings, hardwood floors, and a bright remodeled kitchen with granite countertops and stainless appliances. The spacious primary suite features a walk-in closet and private bath, while two additional bedrooms and a second full bath complete the main floor. The fully finished basement is perfect for entertaining or extended family, offering a large den with fireplace, rec room, office, full bath, and laundry room. The fourth bedroom comes complete with a full mother-in-law suite. Enjoy multiple outdoor living areas with a covered porch, covered deck, and a fenced backyard, ideal for pets, gatherings, or quiet evenings. Never experience a power outage with the Generac brand generator, powered by natural gas. Additional highlights include a 2-car side-entry garage, detached carport, and plenty of storage. With its generous layout, modern updates, and peaceful setting, this home is truly move-in ready and a must-see! This home is currently under contract with the 48 kick out clause in place.
Listing Agent
Blue Door Realty Group Brokerage Phone: 6154177883 License #354298 Listed on: 09/20/2025
Home Details
Home Type
- Single Family
Est. Annual Taxes
- $3,521
Year Built
- Built in 2008
Lot Details
- 1.5 Acre Lot
- Lot Dimensions are 200x205x150x218
- Back Yard Fenced
- Level Lot
- Cleared Lot
Parking
- 2 Car Garage
- 1 Carport Space
- Side Facing Garage
- Garage Door Opener
Home Design
- Traditional Architecture
- Shingle Roof
- Vinyl Siding
Interior Spaces
- Property has 2 Levels
- High Ceiling
- Ceiling Fan
- Combination Dining and Living Room
- Den with Fireplace
- Finished Basement
- Basement Fills Entire Space Under The House
Kitchen
- Gas Range
- Microwave
- Dishwasher
Flooring
- Wood
- Carpet
- Laminate
- Tile
Bedrooms and Bathrooms
- 4 Bedrooms | 3 Main Level Bedrooms
- Walk-In Closet
- In-Law or Guest Suite
- 3 Full Bathrooms
Laundry
- Laundry Room
- Washer and Electric Dryer Hookup
Outdoor Features
- Deck
- Covered Patio or Porch
Schools
- Waverly Elementary School
- Mc Ewen Jr. High Middle School
- Waverly Central High School
Utilities
- Central Heating and Cooling System
- Septic Tank
- High Speed Internet
Listing and Financial Details
- Assessor Parcel Number 053 15600 000
Community Details
Overview
- No Home Owners Association
- Richland Estates Subdivision
Recreation
- Golf Course Community
- Tennis Courts
- Park
- Dog Park
- Trails
Map
Home Values in the Area
Average Home Value in this Area
Tax History
| Year | Tax Paid | Tax Assessment Tax Assessment Total Assessment is a certain percentage of the fair market value that is determined by local assessors to be the total taxable value of land and additions on the property. | Land | Improvement |
|---|---|---|---|---|
| 2025 | $3,521 | $115,525 | $0 | $0 |
| 2024 | $3,521 | $115,525 | $4,250 | $111,275 |
| 2023 | $3,521 | $115,525 | $4,250 | $111,275 |
| 2022 | $2,524 | $78,625 | $3,025 | $75,600 |
| 2021 | $2,524 | $78,625 | $3,025 | $75,600 |
| 2020 | $2,524 | $78,625 | $3,025 | $75,600 |
| 2019 | $2,093 | $63,575 | $3,000 | $60,575 |
| 2018 | $2,042 | $63,575 | $3,000 | $60,575 |
| 2017 | $2,042 | $62,025 | $3,000 | $59,025 |
| 2016 | $1,841 | $51,725 | $3,000 | $48,725 |
| 2015 | $1,841 | $51,725 | $3,000 | $48,725 |
| 2014 | $1,840 | $51,715 | $0 | $0 |
Property History
| Date | Event | Price | List to Sale | Price per Sq Ft | Prior Sale |
|---|---|---|---|---|---|
| 11/23/2025 11/23/25 | Price Changed | $515,000 | -1.9% | $136 / Sq Ft | |
| 09/20/2025 09/20/25 | For Sale | $525,000 | +3.3% | $139 / Sq Ft | |
| 04/01/2022 04/01/22 | Sold | $508,000 | -3.2% | $135 / Sq Ft | View Prior Sale |
| 02/08/2022 02/08/22 | Pending | -- | -- | -- | |
| 01/21/2022 01/21/22 | For Sale | $525,000 | +123.9% | $139 / Sq Ft | |
| 12/11/2014 12/11/14 | Off Market | $234,500 | -- | -- | |
| 10/15/2014 10/15/14 | For Sale | $361,900 | +54.3% | $96 / Sq Ft | |
| 11/30/2012 11/30/12 | Sold | $234,500 | -- | $62 / Sq Ft | View Prior Sale |
Purchase History
| Date | Type | Sale Price | Title Company |
|---|---|---|---|
| Warranty Deed | $508,000 | Porch Peeler Williams & Thomas | |
| Warranty Deed | $262,500 | -- | |
| Warranty Deed | $234,500 | -- | |
| Deed | $10,800 | -- |
Mortgage History
| Date | Status | Loan Amount | Loan Type |
|---|---|---|---|
| Open | $406,400 | New Conventional | |
| Previous Owner | $223,125 | New Conventional | |
| Previous Owner | $152,000 | Cash |
Source: Realtracs
MLS Number: 2999879
APN: 053-156.00
- 115 Stewart Ln
- 201 Post Rd
- 106 Dogwood Cir
- 122 Dylark Dr
- 129 Dylark Dr
- 7 Bush Ct
- 5 Bush Ct
- 0 Ogden Rd
- 454 Powers Blvd
- 470 Powers Blvd
- 366 Powers Blvd
- 61 Brazzle Rd
- 527 E Little Richland Rd
- 457 E Little Richland Rd
- 109 Whippoorwill Dr
- W Blue Creek Rd
- 296 E Little Richland Rd
- 270 E Little Richland Rd
- 230 E Little Richland Rd
- 0 Hwy 13 N Unit RTC2991975
- 0 Acorn Village Ln
- 204 S Clydeton Rd Unit E 1-8
- 542 Ashe Ave Unit 2
- 542 Ashe Ave Unit 7
- 200-202 3rd St Unit 200
- 118 Stigall St
- 732 Lucas Rd
- 174 Schools Dr
- 301 Madison Ridge Blvd
- 1106 Redmon Cir
- 155 Covington Ln
- 212.5 W End Ave Unit A
- 206 Reeves St Unit A
- 174 Green Park Dr
- 150 Autumn Way
- 3005 Longview Ct
- 201 Sylvis St Unit 4
- 201 Sylvis St Unit 3
- 301 Spring St
- 405 Spring St
