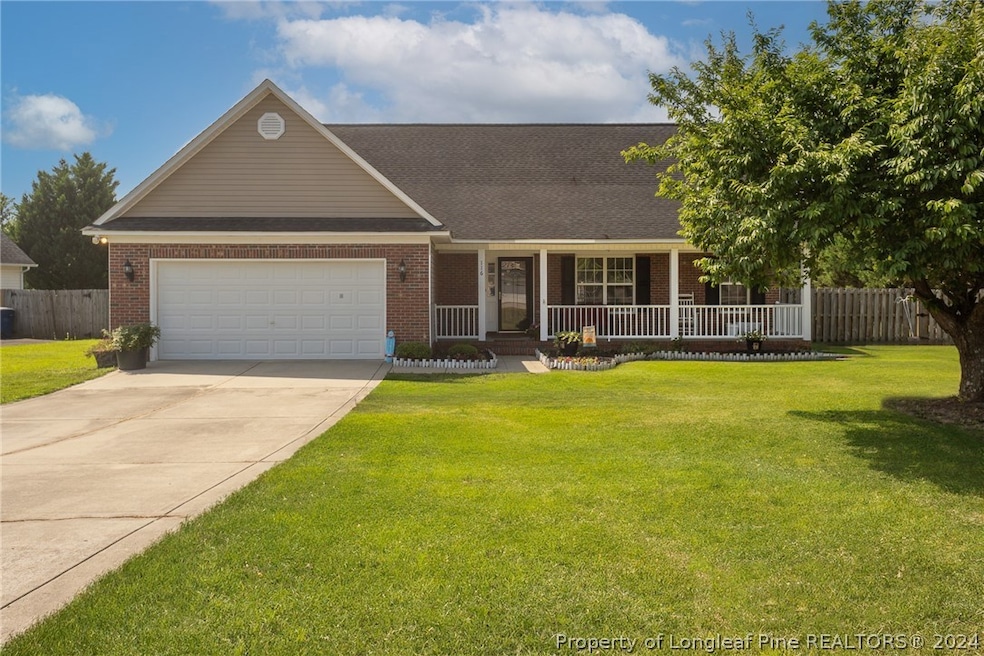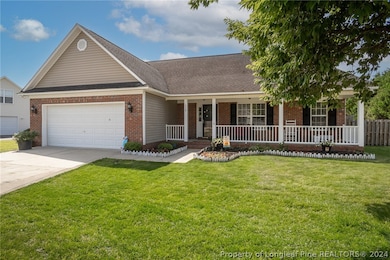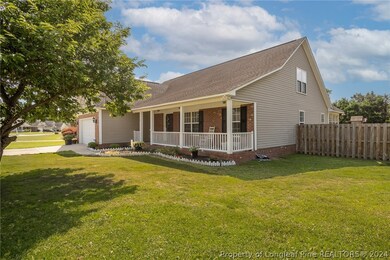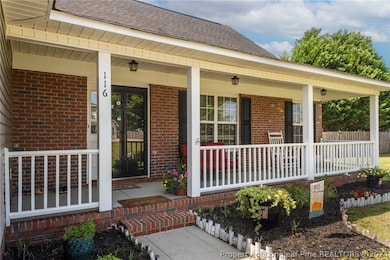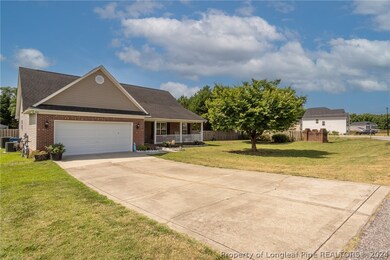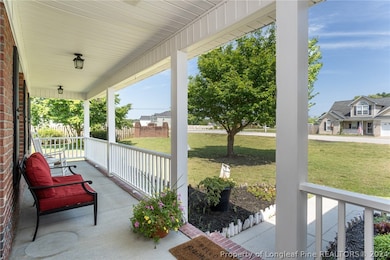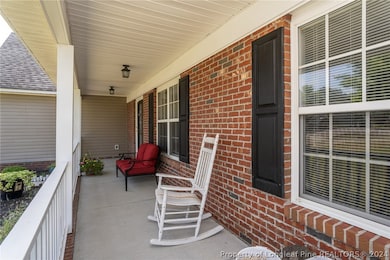
116 Sweet William Way Raeford, NC 28376
Rockfish NeighborhoodHighlights
- In Ground Pool
- 1 Fireplace
- Granite Countertops
- Main Floor Primary Bedroom
- Corner Lot
- No HOA
About This Home
As of December 2024Experience the epitome of comfort and luxury in this exquisite home, boasting 4 well-appointed bedrooms and 3 stylish bathrooms. The neighborhood is renowned for its stability and prestige, with no HOA fees to worry about. The master bedroom is located on the main level, providing easy access to all areas of the home. Beautiful, updated kitchen with gorgeous granite tops and lots of cabinet space A huge walk in Pantry, the backyard
Outside is an entertainment haven, complete with an in-ground pool and a fenced-in area that ensures privacy and security.
At only few minutes to Fort Liberty base, quick access to shops and restaurants.
This is a must see!
1% BUYER INCENTIVES to use is as they wish to.
Hurry this home wont last!
Home Details
Home Type
- Single Family
Est. Annual Taxes
- $2,389
Year Built
- Built in 2007
Lot Details
- Street terminates at a dead end
- Privacy Fence
- Fenced
- Corner Lot
Parking
- 2 Car Garage
Home Design
- Brick Veneer
- Slab Foundation
Interior Spaces
- 2,560 Sq Ft Home
- 2-Story Property
- Ceiling Fan
- 1 Fireplace
- Combination Kitchen and Dining Room
- Washer and Dryer Hookup
Kitchen
- Eat-In Kitchen
- Range
- Microwave
- Dishwasher
- Granite Countertops
Flooring
- Carpet
- Tile
Bedrooms and Bathrooms
- 4 Bedrooms
- Primary Bedroom on Main
- Walk-In Closet
- 3 Full Bathrooms
- Double Vanity
- Garden Bath
- Separate Shower
Outdoor Features
- In Ground Pool
- Outdoor Storage
- Front Porch
Schools
- Hoke County Schools Middle School
- Hoke County High School
Utilities
- Forced Air Heating System
- Heating System Uses Gas
- Heat Pump System
- Septic Tank
Community Details
- No Home Owners Association
- Clover Meadow Subdivision
Listing and Financial Details
- Exclusions: Garage refrigerator, washer , dryer, trampoline ,all Seller's personal property and their belongings
- Assessor Parcel Number 494840301205
Ownership History
Purchase Details
Home Financials for this Owner
Home Financials are based on the most recent Mortgage that was taken out on this home.Purchase Details
Home Financials for this Owner
Home Financials are based on the most recent Mortgage that was taken out on this home.Purchase Details
Home Financials for this Owner
Home Financials are based on the most recent Mortgage that was taken out on this home.Similar Homes in Raeford, NC
Home Values in the Area
Average Home Value in this Area
Purchase History
| Date | Type | Sale Price | Title Company |
|---|---|---|---|
| Warranty Deed | $395,000 | None Listed On Document | |
| Warranty Deed | $358,000 | None Listed On Document | |
| Warranty Deed | $220,000 | None Available |
Mortgage History
| Date | Status | Loan Amount | Loan Type |
|---|---|---|---|
| Open | $395,000 | VA | |
| Previous Owner | $369,814 | VA | |
| Previous Owner | $228,700 | VA | |
| Previous Owner | $227,266 | VA |
Property History
| Date | Event | Price | Change | Sq Ft Price |
|---|---|---|---|---|
| 12/16/2024 12/16/24 | Sold | $395,000 | 0.0% | $154 / Sq Ft |
| 11/21/2024 11/21/24 | Pending | -- | -- | -- |
| 10/07/2024 10/07/24 | For Sale | $395,000 | 0.0% | $154 / Sq Ft |
| 08/27/2024 08/27/24 | Pending | -- | -- | -- |
| 06/26/2024 06/26/24 | Price Changed | $395,000 | -1.2% | $154 / Sq Ft |
| 06/17/2024 06/17/24 | For Sale | $399,900 | +11.7% | $156 / Sq Ft |
| 05/30/2023 05/30/23 | Sold | $358,000 | -2.7% | $140 / Sq Ft |
| 04/30/2023 04/30/23 | Pending | -- | -- | -- |
| 04/29/2023 04/29/23 | For Sale | $368,000 | -- | $144 / Sq Ft |
Tax History Compared to Growth
Tax History
| Year | Tax Paid | Tax Assessment Tax Assessment Total Assessment is a certain percentage of the fair market value that is determined by local assessors to be the total taxable value of land and additions on the property. | Land | Improvement |
|---|---|---|---|---|
| 2024 | $2,389 | $275,510 | $26,000 | $249,510 |
| 2023 | $2,235 | $256,750 | $26,000 | $230,750 |
| 2022 | $2,193 | $256,750 | $26,000 | $230,750 |
| 2021 | $2,195 | $250,800 | $26,000 | $224,800 |
| 2020 | $2,235 | $250,800 | $26,000 | $224,800 |
| 2019 | $2,235 | $250,800 | $26,000 | $224,800 |
| 2018 | $2,235 | $250,800 | $26,000 | $224,800 |
| 2017 | $2,235 | $250,800 | $26,000 | $224,800 |
| 2016 | $2,193 | $250,800 | $26,000 | $224,800 |
| 2015 | $2,193 | $250,800 | $26,000 | $224,800 |
| 2014 | $2,147 | $248,400 | $26,000 | $222,400 |
| 2013 | -- | $232,180 | $30,000 | $202,180 |
Agents Affiliated with this Home
-
FIORELLA MCLEAN

Seller's Agent in 2024
FIORELLA MCLEAN
EVOLVE REALTY
(910) 964-1313
2 in this area
69 Total Sales
-
TIMO BOGGS

Buyer's Agent in 2024
TIMO BOGGS
MILITARY FAMILY REALTY LLC
(910) 824-2599
2 in this area
102 Total Sales
-
CHASITY POOLE
C
Seller's Agent in 2023
CHASITY POOLE
EVOLVE REALTY
(910) 549-8741
2 in this area
50 Total Sales
Map
Source: Longleaf Pine REALTORS®
MLS Number: 727442
APN: 494840301205
