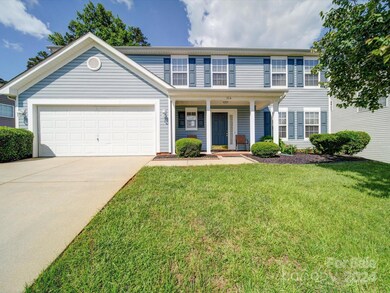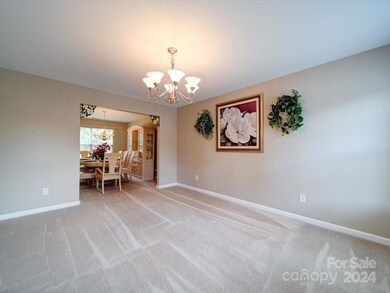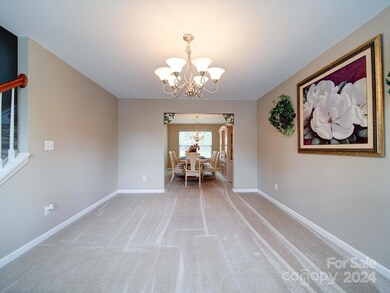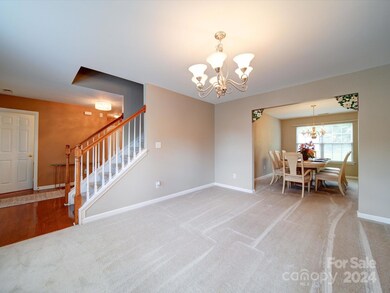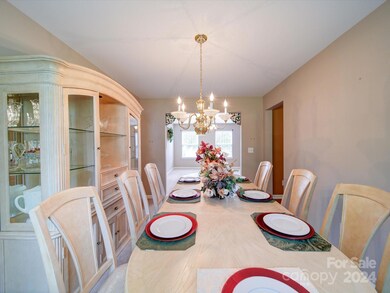
116 Wood Hollow Ct Mount Holly, NC 28120
Highlights
- Covered patio or porch
- Fireplace
- Card or Code Access
- Cul-De-Sac
- 2 Car Attached Garage
- Shed
About This Home
As of July 2024Come take a look at this charming 4-bedroom, 2.5-bathroom home. This property is located in Dutchmans Meadow Subdivision in Mount Holly. Step inside to discover a flexible guest quarters or flex room, a formal dining area, and a kitchen boasting granite countertops and a breakfast area, seamlessly connecting to the spacious great room, complete with a cozy gas fireplace for cherished family moments. Upstairs, four generously sized bedrooms and a full bath await, along with a magnificent master bedroom featuring its own serene en suite. Situated in a highly sought-after location, this home combines beauty with convenience. Schedule your showing today and explore the charming potential this home radiates.
Last Agent to Sell the Property
Coldwell Banker Realty Brokerage Email: Donika.ponder3@gmail.com License #330638 Listed on: 05/10/2024

Home Details
Home Type
- Single Family
Est. Annual Taxes
- $4,078
Year Built
- Built in 2006
Lot Details
- Cul-De-Sac
- Property is zoned R2
HOA Fees
- $17 Monthly HOA Fees
Parking
- 2 Car Attached Garage
- Front Facing Garage
- Garage Door Opener
- Driveway
Home Design
- Slab Foundation
- Vinyl Siding
Interior Spaces
- 2,589 Sq Ft Home
- 2-Story Property
- Ceiling Fan
- Fireplace
Kitchen
- Electric Oven
- Electric Cooktop
- <<microwave>>
- Dishwasher
Bedrooms and Bathrooms
- 4 Bedrooms
Outdoor Features
- Covered patio or porch
- Shed
Utilities
- Central Air
- Heating System Uses Natural Gas
Listing and Financial Details
- Assessor Parcel Number 209363
Community Details
Overview
- Dutchmans Meadow Subdivision
Security
- Card or Code Access
Ownership History
Purchase Details
Home Financials for this Owner
Home Financials are based on the most recent Mortgage that was taken out on this home.Purchase Details
Home Financials for this Owner
Home Financials are based on the most recent Mortgage that was taken out on this home.Similar Homes in Mount Holly, NC
Home Values in the Area
Average Home Value in this Area
Purchase History
| Date | Type | Sale Price | Title Company |
|---|---|---|---|
| Warranty Deed | $385,000 | None Listed On Document | |
| Warranty Deed | $167,500 | None Available |
Mortgage History
| Date | Status | Loan Amount | Loan Type |
|---|---|---|---|
| Open | $135,000 | New Conventional | |
| Previous Owner | $20,000 | Unknown | |
| Previous Owner | $30,500 | Unknown | |
| Previous Owner | $166,110 | FHA |
Property History
| Date | Event | Price | Change | Sq Ft Price |
|---|---|---|---|---|
| 07/25/2024 07/25/24 | Sold | $385,000 | -3.8% | $149 / Sq Ft |
| 06/26/2024 06/26/24 | Pending | -- | -- | -- |
| 05/24/2024 05/24/24 | For Sale | $400,000 | -- | $154 / Sq Ft |
Tax History Compared to Growth
Tax History
| Year | Tax Paid | Tax Assessment Tax Assessment Total Assessment is a certain percentage of the fair market value that is determined by local assessors to be the total taxable value of land and additions on the property. | Land | Improvement |
|---|---|---|---|---|
| 2024 | $4,078 | $406,130 | $30,000 | $376,130 |
| 2023 | $2,122 | $406,130 | $30,000 | $376,130 |
| 2022 | $2,846 | $219,770 | $24,000 | $195,770 |
| 2021 | $2,890 | $219,770 | $24,000 | $195,770 |
| 2019 | $2,912 | $219,770 | $24,000 | $195,770 |
| 2018 | $2,440 | $174,265 | $24,000 | $150,265 |
| 2017 | $2,440 | $174,265 | $24,000 | $150,265 |
| 2016 | $1,516 | $174,265 | $0 | $0 |
| 2014 | $1,535 | $176,435 | $30,000 | $146,435 |
Agents Affiliated with this Home
-
Donika Ponder

Seller's Agent in 2024
Donika Ponder
Coldwell Banker Realty
(980) 230-8412
17 Total Sales
-
Jonathan Dean

Buyer's Agent in 2024
Jonathan Dean
Call It Closed International Inc
(980) 505-5641
115 Total Sales
Map
Source: Canopy MLS (Canopy Realtor® Association)
MLS Number: 4129959
APN: 209363
- 100 Kendrick Farm Dr
- 108 Greenway View Ct
- 201 Bennett Trail Dr
- 113 Devynn Ridge Ct
- 137 Woodbridge Cir
- 728 Morningside Dr
- 121 Woodbridge Cir
- 0 Lowland Dairy Rd
- 73 Ashton Bluff Cir
- 113 Whitby Dr
- 112 Dujon Ct
- 200 Edinburgh Ct
- 204 Kingston Dr
- 257 Hickory Hill Ln
- 607 Morningside Dr
- 5156 Stockbridge Dr Unit 45
- 305 Augustus Ln
- 304 Augustus Ln
- 530 Flat Rock Cemetary Rd
- 1769 Old Nc 27 Hwy

