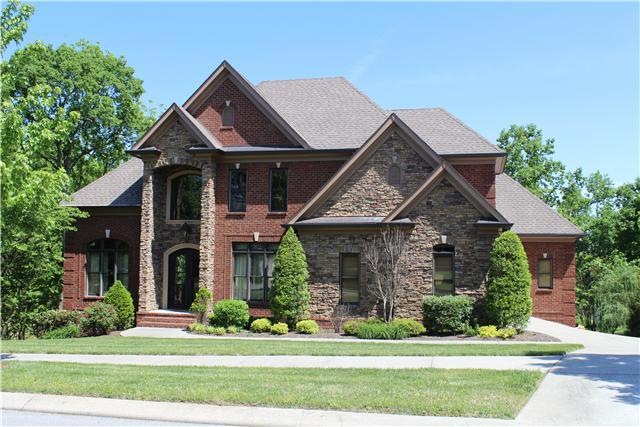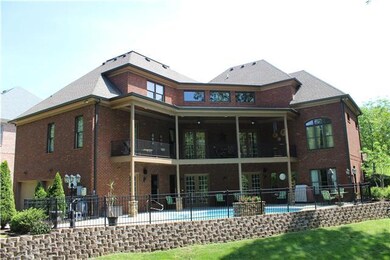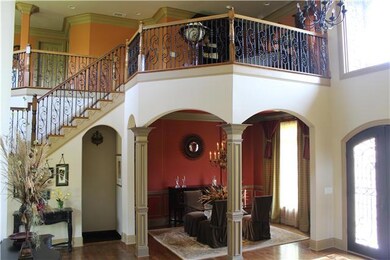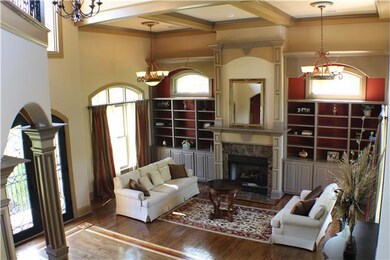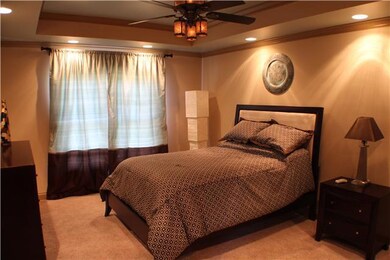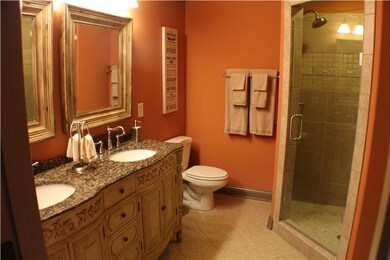
116 Wynthrope Way Franklin, TN 37067
McEwen NeighborhoodEstimated Value: $1,295,000 - $1,958,000
5
Beds
4.5
Baths
4,982
Sq Ft
$320/Sq Ft
Est. Value
Highlights
- Indoor Pool
- 0.63 Acre Lot
- Wood Flooring
- Liberty Elementary School Rated A
- Traditional Architecture
- 3 Fireplaces
About This Home
As of August 2015LOCATION! Priced below appraisal! Full Custom Entertainers DREAM HOME with salt water swimming pool! Located 1 mile from 65 and Cool Springs Mall on a private cul-de-sac lined with trees. Walk-out basement with full wet bar and built-in kegerator.
Home Details
Home Type
- Single Family
Est. Annual Taxes
- $6,017
Year Built
- Built in 2006
Lot Details
- 0.63 Acre Lot
- Lot Dimensions are 169 x 157
Parking
- 4 Car Attached Garage
Home Design
- Traditional Architecture
- Brick Exterior Construction
Interior Spaces
- Property has 3 Levels
- 3 Fireplaces
- Wood Flooring
- Finished Basement
Kitchen
- Microwave
- Disposal
Bedrooms and Bathrooms
- 5 Bedrooms | 1 Main Level Bedroom
Outdoor Features
- Indoor Pool
- Covered patio or porch
Schools
- Johnson Elementary School
- Freedom Middle School
- Centennial High School
Utilities
- Cooling Available
- Heat Pump System
Community Details
- Wynthrope Subdivision
Listing and Financial Details
- Assessor Parcel Number 094062J D 00300 00009062J
Ownership History
Date
Name
Owned For
Owner Type
Purchase Details
Listed on
Mar 27, 2015
Closed on
Aug 21, 2015
Sold by
Fox John P and Fox Debra A
Bought by
Cooper Dean W and Cooper Melanie A
Seller's Agent
Don Martin
Martin Properties
Buyer's Agent
Karen Morgan
Karen Morgan Realty
List Price
$102,500
Sold Price
$750,000
Premium/Discount to List
$647,500
631.71%
Current Estimated Value
Home Financials for this Owner
Home Financials are based on the most recent Mortgage that was taken out on this home.
Estimated Appreciation
$844,379
Avg. Annual Appreciation
7.79%
Original Mortgage
$525,000
Outstanding Balance
$409,323
Interest Rate
3.29%
Mortgage Type
Adjustable Rate Mortgage/ARM
Estimated Equity
$1,160,814
Purchase Details
Closed on
Aug 31, 2005
Sold by
Crabtree William Harrison
Bought by
Fox John P and Fox Debra A
Home Financials for this Owner
Home Financials are based on the most recent Mortgage that was taken out on this home.
Original Mortgage
$125,000
Interest Rate
7.75%
Mortgage Type
Fannie Mae Freddie Mac
Similar Homes in Franklin, TN
Create a Home Valuation Report for This Property
The Home Valuation Report is an in-depth analysis detailing your home's value as well as a comparison with similar homes in the area
Home Values in the Area
Average Home Value in this Area
Purchase History
| Date | Buyer | Sale Price | Title Company |
|---|---|---|---|
| Cooper Dean W | $750,000 | Chapman & Rosenthal Title In | |
| Fox John P | $125,000 | Southland Title & Escrow Co |
Source: Public Records
Mortgage History
| Date | Status | Borrower | Loan Amount |
|---|---|---|---|
| Open | Cooper Dean W | $525,000 | |
| Previous Owner | Fox John P | $402,000 | |
| Previous Owner | Fox John | $417,000 | |
| Previous Owner | Fox John P | $69,000 | |
| Previous Owner | Fox John P | $74,000 | |
| Previous Owner | Fox John P | $149,000 | |
| Previous Owner | Fox John P | $585,000 | |
| Previous Owner | Fox John P | $125,000 |
Source: Public Records
Property History
| Date | Event | Price | Change | Sq Ft Price |
|---|---|---|---|---|
| 04/04/2018 04/04/18 | Pending | -- | -- | -- |
| 03/01/2018 03/01/18 | For Sale | $102,500 | 0.0% | $21 / Sq Ft |
| 02/19/2018 02/19/18 | Pending | -- | -- | -- |
| 02/12/2018 02/12/18 | For Sale | $102,500 | -86.3% | $21 / Sq Ft |
| 02/11/2018 02/11/18 | Off Market | $750,000 | -- | -- |
| 02/10/2018 02/10/18 | For Sale | $102,500 | -86.3% | $21 / Sq Ft |
| 02/10/2018 02/10/18 | Off Market | $750,000 | -- | -- |
| 01/04/2018 01/04/18 | Price Changed | $102,500 | -2.3% | $21 / Sq Ft |
| 08/09/2017 08/09/17 | For Sale | $104,900 | -86.0% | $21 / Sq Ft |
| 08/21/2015 08/21/15 | Sold | $750,000 | -- | $151 / Sq Ft |
Source: Realtracs
Tax History Compared to Growth
Tax History
| Year | Tax Paid | Tax Assessment Tax Assessment Total Assessment is a certain percentage of the fair market value that is determined by local assessors to be the total taxable value of land and additions on the property. | Land | Improvement |
|---|---|---|---|---|
| 2024 | $6,225 | $219,900 | $48,750 | $171,150 |
| 2023 | $5,984 | $219,900 | $48,750 | $171,150 |
| 2022 | $5,984 | $219,900 | $48,750 | $171,150 |
| 2021 | $5,984 | $219,900 | $48,750 | $171,150 |
| 2020 | $6,064 | $187,950 | $37,500 | $150,450 |
| 2019 | $6,064 | $187,950 | $37,500 | $150,450 |
| 2018 | $5,933 | $187,950 | $37,500 | $150,450 |
| 2017 | $5,839 | $187,950 | $37,500 | $150,450 |
| 2016 | $0 | $187,950 | $37,500 | $150,450 |
| 2015 | -- | $177,800 | $31,250 | $146,550 |
| 2014 | -- | $177,800 | $31,250 | $146,550 |
Source: Public Records
Agents Affiliated with this Home
-
Don Martin

Seller's Agent in 2015
Don Martin
Martin Properties
(615) 973-8970
179 Total Sales
-
Karen Morgan

Buyer's Agent in 2015
Karen Morgan
Karen Morgan Realty
(615) 533-5955
52 Total Sales
Map
Source: Realtracs
MLS Number: 1619828
APN: 062J-D-003.00
Nearby Homes
- 1055 Firestone Dr
- 523 Grant Park Ct
- 633 Grant Park Ct
- 513 Leicester Ct
- 104 Drayton Ct
- 307 Fletcher Ct
- 304 Hay Market Ct
- 412 Benton Ln
- 105 Tudor Ct
- 146 Stanwick Dr
- 152 Cadet Ln
- 748 Huffine Manor Cir
- 210 Crossmill Ct
- 700 Huffine Manor Cir
- 142 Big Ben Ct
- 203 Toliver Ct
- 664 Huffine Manor Cir
- 3201 Aspen Grove Dr Unit A4
- 3201 Aspen Grove Dr Unit M4
- 3201 Aspen Grove Dr Unit H8
- 116 Wynthrope Way
- 120 Wynthrope Way
- 108 Wynthrope Way
- 580 Jordan Rd
- 124 Wynthrope Way
- 113 Wynthrope Way
- 117 Wynthrope Way
- 104 Wynthrope Way
- 109 Wynthrope Way
- 123 Wynthrope Way
- 105 Wynthrope Way
- 1055 Firestone Drive *Lot 9
- 128 Wynthrope Way
- 1055 Firestone Drive Lot 9
- 1055 Firestone Dr Unit 9
- 127 Wynthrope Way
- 832 Pintail Ct
- 828 Pintail Ct
- 836 Pintail Ct
- 101 Wynthrope Way
