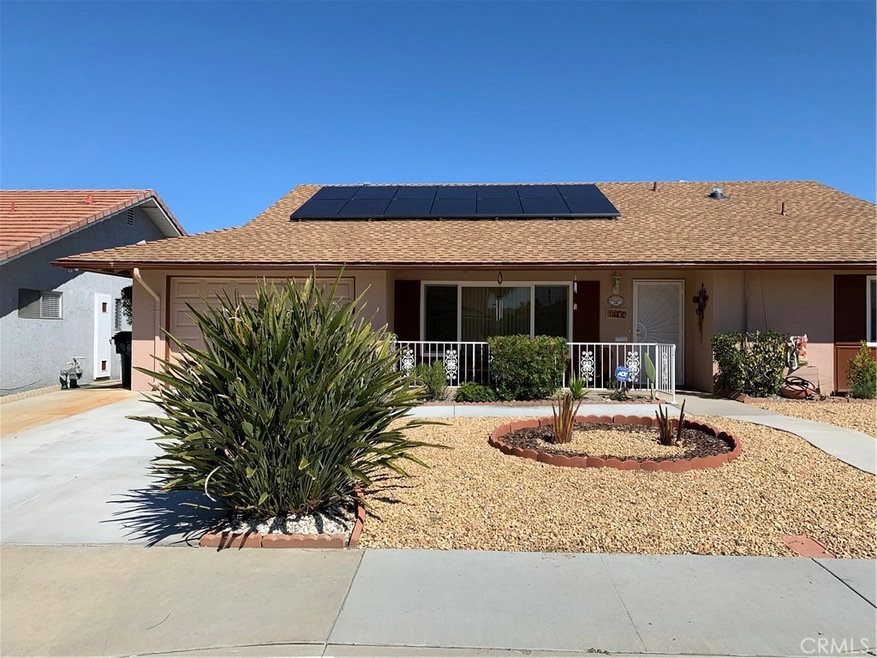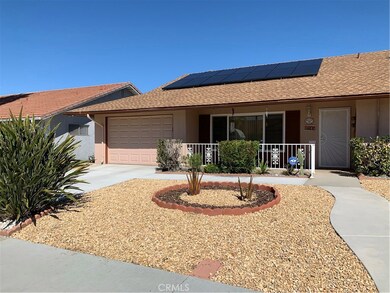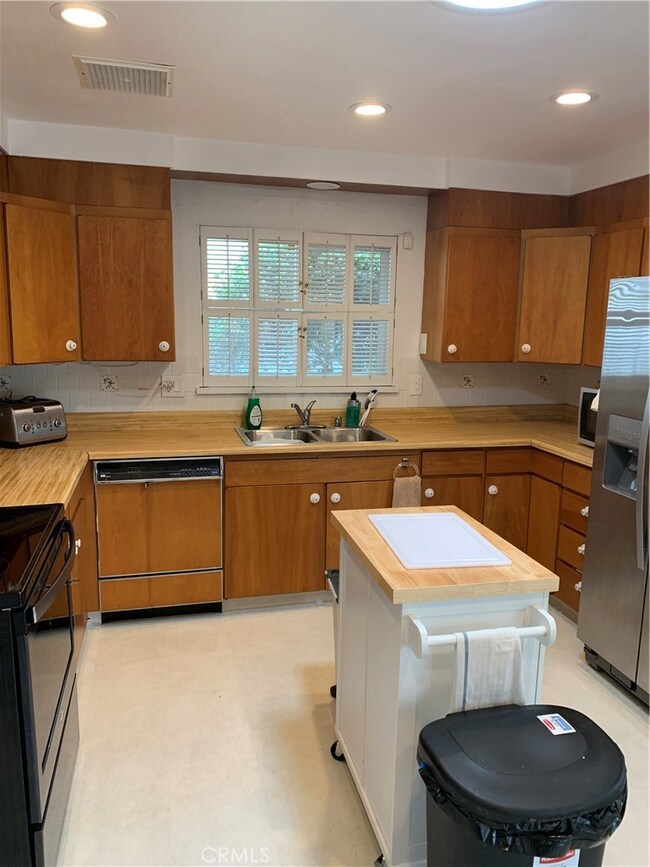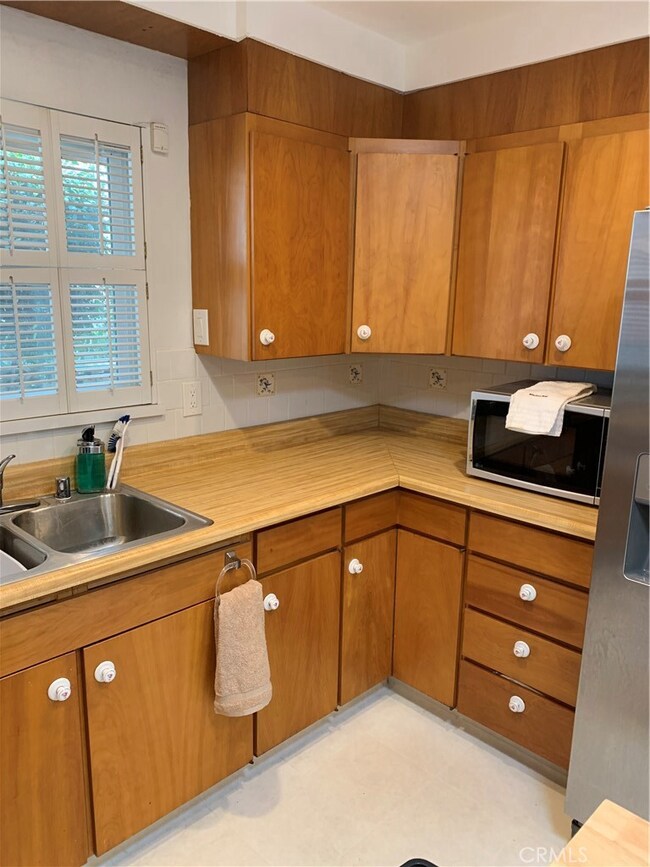
1160 Teakwood Place Hemet, CA 92543
Panorama Village NeighborhoodHighlights
- Golf Course Community
- In Ground Pool
- Solar Power System
- Fitness Center
- Senior Community
- Clubhouse
About This Home
As of November 2024Beautiful 55+ Senior Home located in Panorama Village. 2 Bedroom and 2 Bathroom plus a Bonus Room/Office Space. 14 FULLY PAID SOLAR PANELS!!! When you walk in the front door you will immediately fall in love with the open concept of the home. Fresh Two Tone Paint inside, New Vinyl Flooring in the living room. New Stove. New tile in the bathrooms. New Toilet in Matser Bath, Both Bedrooms have their own walk in closets! Lots of Storage. Recently Painted on the outside. New Double paned windows in some rooms, Newer furnace system 5 years old. 3 Solar Tube lights. Washer, Dryer, Refrigerator and Security Cameras and Screen are INCLUDED!! All pipes have been re-plumbed overhead with new copper pipe. Nice Spacious Bathrooms! Backyard has a covered Patio for those cool summer evenings. Come and enjoy your Golden Years In Panorama Village. Panorama Village is an active lifestyle community that offers many amenities including: Unlimited Golf, Swimming Pool, 3 Spa's, Doggie Park, Bingo and MUCH MORE! Bring your active seniors..They will not be disappointed.
Last Buyer's Agent
Christine Saenz
Berkshire Hathaway HomeServices California Properties License #01775668
Home Details
Home Type
- Single Family
Est. Annual Taxes
- $2,467
Year Built
- Built in 1966
Lot Details
- 4,356 Sq Ft Lot
- Block Wall Fence
- Gentle Sloping Lot
- Sprinklers on Timer
- Front Yard
- Property is zoned R1
HOA Fees
- $90 Monthly HOA Fees
Parking
- 1 Car Attached Garage
- 1 Open Parking Space
- Parking Available
- Front Facing Garage
- Driveway
Home Design
- Bungalow
- Shingle Roof
- Composition Roof
- Stucco
Interior Spaces
- 1,504 Sq Ft Home
- 1-Story Property
- Dining Room
- Neighborhood Views
- Eat-In Kitchen
Flooring
- Carpet
- Tile
- Vinyl
Bedrooms and Bathrooms
- 2 Main Level Bedrooms
- Mirrored Closets Doors
- 2 Full Bathrooms
Laundry
- Laundry Room
- Laundry in Garage
Home Security
- Carbon Monoxide Detectors
- Fire and Smoke Detector
- Termite Clearance
Eco-Friendly Details
- Solar Power System
- Drip System Landscaping
Pool
- In Ground Pool
- In Ground Spa
Outdoor Features
- Covered patio or porch
- Exterior Lighting
Schools
- Hemet High School
Utilities
- Central Heating and Cooling System
- Natural Gas Connected
Listing and Financial Details
- Tax Lot 101
- Tax Tract Number 2390
- Assessor Parcel Number 442201005
Community Details
Overview
- Senior Community
- Panorama Village Association, Phone Number (951) 658-1832
Amenities
- Clubhouse
- Banquet Facilities
- Meeting Room
- Recreation Room
Recreation
- Golf Course Community
- Fitness Center
- Community Pool
- Community Spa
- Dog Park
Ownership History
Purchase Details
Home Financials for this Owner
Home Financials are based on the most recent Mortgage that was taken out on this home.Purchase Details
Purchase Details
Home Financials for this Owner
Home Financials are based on the most recent Mortgage that was taken out on this home.Purchase Details
Home Financials for this Owner
Home Financials are based on the most recent Mortgage that was taken out on this home.Purchase Details
Purchase Details
Purchase Details
Similar Homes in the area
Home Values in the Area
Average Home Value in this Area
Purchase History
| Date | Type | Sale Price | Title Company |
|---|---|---|---|
| Grant Deed | $329,000 | None Listed On Document | |
| Grant Deed | $283,000 | Chicago Title | |
| Grant Deed | $195,000 | Western Resources Title | |
| Grant Deed | $175,000 | Western Resources Title | |
| Grant Deed | -- | -- | |
| Interfamily Deed Transfer | -- | -- | |
| Grant Deed | -- | Lawyers Title Company |
Mortgage History
| Date | Status | Loan Amount | Loan Type |
|---|---|---|---|
| Open | $11,498 | FHA | |
| Open | $322,589 | FHA | |
| Previous Owner | $200,799 | VA | |
| Previous Owner | $199,192 | VA | |
| Previous Owner | $88,900 | VA | |
| Previous Owner | $175,000 | VA |
Property History
| Date | Event | Price | Change | Sq Ft Price |
|---|---|---|---|---|
| 11/06/2024 11/06/24 | Sold | $328,540 | +4.3% | $218 / Sq Ft |
| 09/25/2024 09/25/24 | Pending | -- | -- | -- |
| 08/28/2024 08/28/24 | Price Changed | $315,000 | -1.9% | $209 / Sq Ft |
| 07/29/2024 07/29/24 | For Sale | $321,000 | 0.0% | $213 / Sq Ft |
| 07/16/2024 07/16/24 | Pending | -- | -- | -- |
| 06/21/2024 06/21/24 | For Sale | $321,000 | +64.6% | $213 / Sq Ft |
| 09/12/2019 09/12/19 | Sold | $195,000 | -5.3% | $130 / Sq Ft |
| 06/28/2019 06/28/19 | Pending | -- | -- | -- |
| 04/19/2019 04/19/19 | Price Changed | $205,900 | +3.0% | $137 / Sq Ft |
| 04/10/2019 04/10/19 | Price Changed | $199,900 | -4.8% | $133 / Sq Ft |
| 03/24/2019 03/24/19 | For Sale | $209,900 | +19.9% | $140 / Sq Ft |
| 07/19/2017 07/19/17 | Sold | $175,000 | 0.0% | $116 / Sq Ft |
| 05/30/2017 05/30/17 | Pending | -- | -- | -- |
| 05/29/2017 05/29/17 | For Sale | $175,000 | -- | $116 / Sq Ft |
Tax History Compared to Growth
Tax History
| Year | Tax Paid | Tax Assessment Tax Assessment Total Assessment is a certain percentage of the fair market value that is determined by local assessors to be the total taxable value of land and additions on the property. | Land | Improvement |
|---|---|---|---|---|
| 2025 | $2,467 | $335,110 | $83,778 | $251,332 |
| 2023 | $2,467 | $204,977 | $31,534 | $173,443 |
| 2022 | $2,393 | $200,959 | $30,916 | $170,043 |
| 2021 | $2,354 | $197,019 | $30,310 | $166,709 |
| 2020 | $2,334 | $195,000 | $30,000 | $165,000 |
| 2019 | $562 | $178,500 | $30,600 | $147,900 |
| 2018 | $570 | $175,000 | $30,000 | $145,000 |
| 2017 | $1,350 | $116,150 | $33,760 | $82,390 |
| 2016 | $1,339 | $113,874 | $33,099 | $80,775 |
| 2015 | $1,334 | $112,164 | $32,602 | $79,562 |
| 2014 | $1,276 | $109,968 | $31,964 | $78,004 |
Agents Affiliated with this Home
-
J
Seller's Agent in 2024
Jacqueline Moore
OPENDOOR BROKERAGE INC.
-
Kaysha Rice
K
Seller Co-Listing Agent in 2024
Kaysha Rice
-
WAYNE WYATT

Buyer's Agent in 2024
WAYNE WYATT
KELLER WILLIAMS EMPIRE ESTATES
(323) 445-6993
1 in this area
31 Total Sales
-
Laura Ennen

Seller's Agent in 2019
Laura Ennen
Team Home Sales
(951) 218-7229
4 in this area
40 Total Sales
-
C
Buyer's Agent in 2019
Christine Saenz
Berkshire Hathaway HomeServices California Properties
Map
Source: California Regional Multiple Listing Service (CRMLS)
MLS Number: SW19056887
APN: 442-201-005
- 530 Rainier Way
- 1160 W Montrose Ave
- 609 S Palm Ave Unit B
- 451 Palomar Dr
- 603 S Palm Ave Unit A
- 1181 Sandlewood Dr
- 410 Panorama Dr
- 615 S Palm Ave Unit D
- 619 S Palm Ave Unit E
- 862 Oleander St
- 650 Rainier Way
- 886 Ponderosa Dr
- 1441 Edgewood Ln
- 1140 W Westmont Ave
- 541 Shasta Way
- 1181 W Westmont Ave
- 621 Shasta Way
- 270 Santa Clara Cir
- 1561 Edgewood Ln
- 360 Santa Clara Cir






