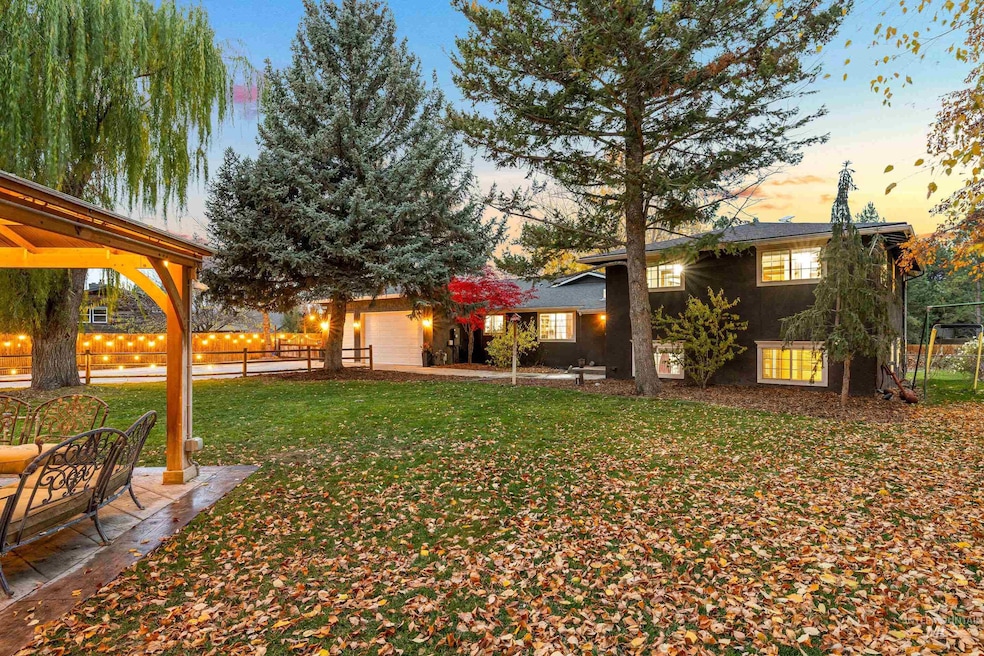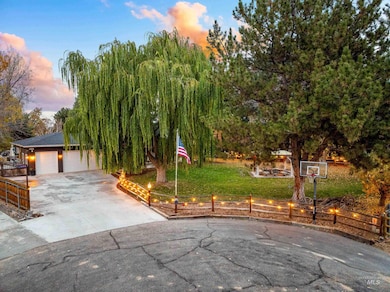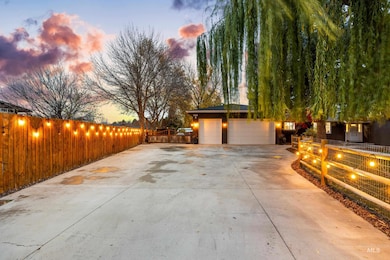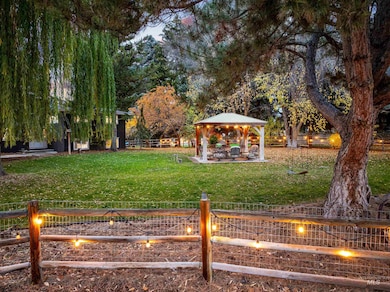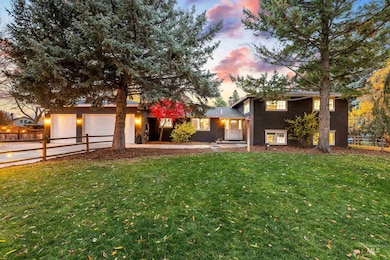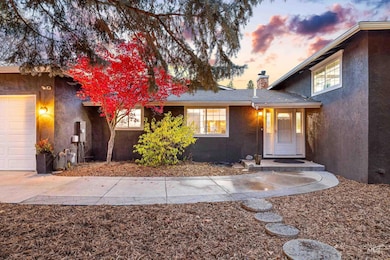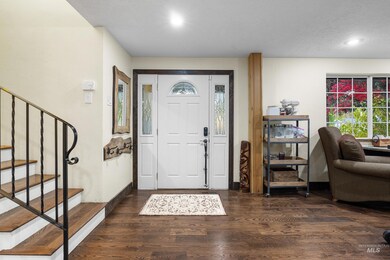Estimated payment $6,482/month
Highlights
- Barn
- In Ground Pool
- Multiple Fireplaces
- Eagle Middle School Rated A
- 1.03 Acre Lot
- Wood Flooring
About This Home
Welcome to your private oasis in the heart of Eagle, where luxury living meets everyday comfort on just over an acre of pure Idaho beauty. This stunning 5 bedroom, 4 bathroom home offers generous living spaces, elevated finishes, and a layout designed for both relaxing and hosting with ease. Step outside to a backyard retreat that feels like a vacation every day with a large pool and expansive deck for warm summer evenings. Bring the smores and enjoy an in ground fire pit large enough to gather the entire family under the stars. The impressive shop provides space for every car enthusiasts dream giving you unmatched storage and flexibility with no HOA restrictions to limit your vision. For those with a green thumb enjoy the variety of fruit trees and garden ready to be enjoyed throughout the year! From the peaceful setting to the incredible outdoor living and the freedom this property provides, every part of this home invites you to enjoy life at a higher level. This is the home you have been waiting for, spacious, private, and ready to move in!
Home Details
Home Type
- Single Family
Est. Annual Taxes
- $3,016
Year Built
- Built in 1975
Lot Details
- 1.03 Acre Lot
- Property is Fully Fenced
- Drip System Landscaping
- Sprinkler System
- Garden
Parking
- 2 Car Attached Garage
- 8 Carport Spaces
Home Design
- Tri-Level Property
- Frame Construction
- Composition Roof
Interior Spaces
- Multiple Fireplaces
- Great Room
- Family Room
- Formal Dining Room
- Den
- Wood Flooring
Kitchen
- Oven or Range
- Microwave
- Dishwasher
- Kitchen Island
- Disposal
Bedrooms and Bathrooms
- 5 Bedrooms
- En-Suite Primary Bedroom
- 4 Bathrooms
- Double Vanity
Outdoor Features
- In Ground Pool
- Outdoor Storage
Schools
- Eagle Hills Elementary School
- Eagle Middle School
- Eagle High School
Farming
- Barn
Utilities
- Forced Air Heating and Cooling System
- Heating System Uses Natural Gas
- Well
- Septic Tank
- High Speed Internet
- Cable TV Available
Listing and Financial Details
- Assessor Parcel Number R1918020015
Map
Home Values in the Area
Average Home Value in this Area
Property History
| Date | Event | Price | List to Sale | Price per Sq Ft |
|---|---|---|---|---|
| 02/05/2026 02/05/26 | Price Changed | $1,200,000 | -4.0% | $326 / Sq Ft |
| 01/07/2026 01/07/26 | Price Changed | $1,249,990 | -2.0% | $339 / Sq Ft |
| 12/04/2025 12/04/25 | Price Changed | $1,274,990 | -1.9% | $346 / Sq Ft |
| 11/20/2025 11/20/25 | For Sale | $1,299,990 | -- | $353 / Sq Ft |
Purchase History
| Date | Type | Sale Price | Title Company |
|---|---|---|---|
| Interfamily Deed Transfer | -- | Title One Boise | |
| Interfamily Deed Transfer | -- | First American Title & Escro | |
| Warranty Deed | -- | First American Title & Escro | |
| Warranty Deed | -- | Pioneer Title Company |
Mortgage History
| Date | Status | Loan Amount | Loan Type |
|---|---|---|---|
| Open | $385,000 | New Conventional | |
| Closed | $38,500 | New Conventional | |
| Closed | $308,000 | New Conventional | |
| Previous Owner | $165,600 | Purchase Money Mortgage |
Source: Intermountain MLS
MLS Number: 98968052
APN: R1918020015
- 1463 N Shelby Ave
- 1435 N Shelby Ave
- Atworth Plan at Carrara Estates
- Northcliff Plan at Carrara Estates
- Cresswell Plan at Carrara Estates
- Whitaker Plan at Carrara Estates
- Pembrook Plan at Carrara Estates
- Bellevue Plan at Carrara Estates
- Amesbury Plan at Carrara Estates
- 1409 N Oldtown Dr
- 1555 N Shelby Ave
- 740 W Elkton Dr
- 1067 N Arlington Dr
- 1461 N Oldtown Dr
- 1432 N Oldtown Dr
- 1456 N Oldtown Dr
- 1513 N Oldtown Way
- 936 N Arlington Dr
- 1726 N Sand Springs Way
- 1690 N Sand Springs Way
- 1405 W Chance Ct
- 583 Amanita St Unit 583
- 191 N Cove Colony Way
- 827 E Riverside Dr
- 1193 E Lone Shore Dr
- 4138 W Perspective St
- 4226 W Perspective St Unit ID1364160P
- 195 N Nursery Ave Unit ID1308972P
- 225 S Linder Rd
- 2749 S White Castle Ave
- 2411 E Riverside Dr
- 14170 W Guinness Ct
- 6240 N Park Meadow Way
- 264 W Lockhart Ln
- 5605 N Morpheus Place Unit ID1250634P
- 14498 W Sedona Dr Unit ID1250660P
- 12673 W Ashcreek St
- 8884 W Hill Rd Pkwy
- 5174 N Rothmans Ave
- 9557 W State St
Ask me questions while you tour the home.
