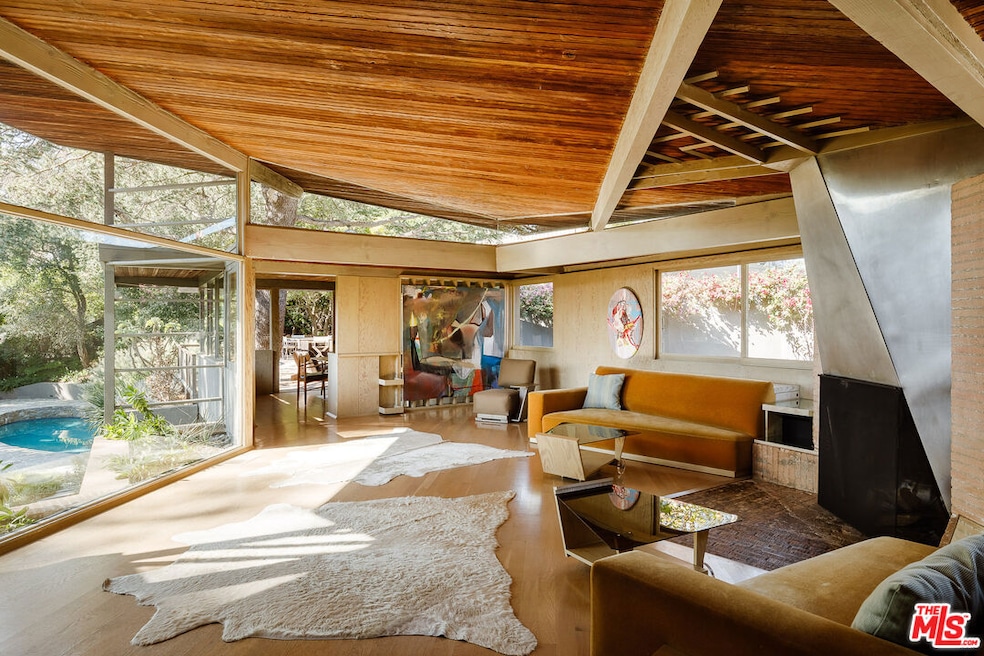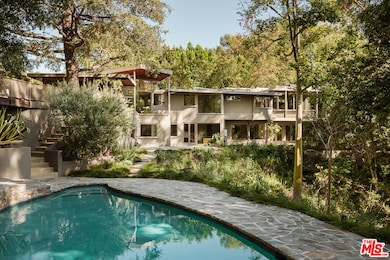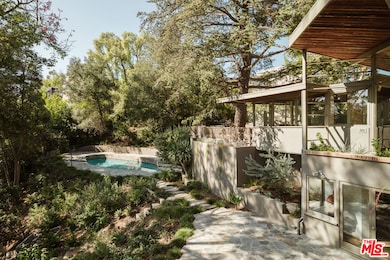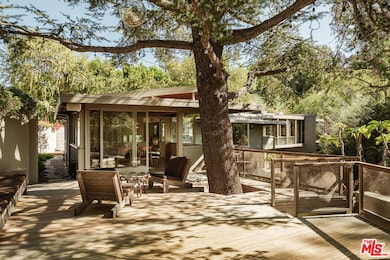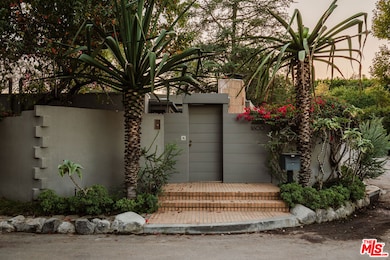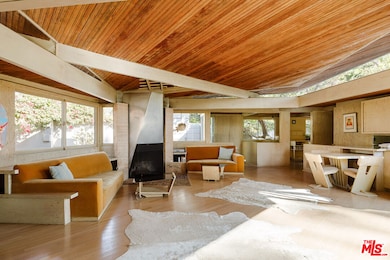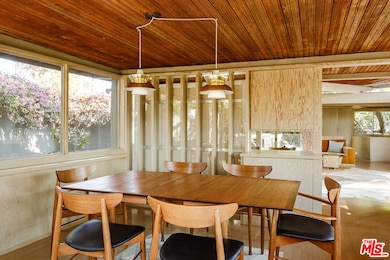11600 Amanda Dr Studio City, CA 91604
Estimated payment $35,196/month
Highlights
- Popular Property
- In Ground Pool
- Canyon View
- North Hollywood Senior High School Rated A
- 0.38 Acre Lot
- Midcentury Modern Architecture
About This Home
The Lechner House R.M. Schindler, 1949 Los Angeles Historic-Cultural Monument #1024 A true architectural treasure and a masterwork of Mid-Century Modern design, The Lechner House stands as one of Rudolph M. Schindler's most celebrated residential works. Hidden behind private gates, this 1949 estate unfolds across lush, park-like groundsa serene setting that feels both expansive and deeply private. Designated Los Angeles Historic-Cultural Monument #1024, the home reflects Schindler's genius use of organic materials, spatial rhythm, and seamless connection to the landscape. Inspired by Native American cave dwellings, walls of glass allow the interiors to open dramatically to the outdoors, framing wide, cinematic views of nature, flooding each room with natural light. After a meticulous, multi-year restoration by Pamela Shamshiri, Design Principal of Studio Shamshiri, the residence was thoughtfully revived to honor Schindler's original vision while introducing quiet, modern refinements for contemporary living. The current owners continued this legacy with a complete exterior restoration by famed architecture studio Escher GuneWardena, new landscaping by Terremoto Landscape, and the revival of the original pool creating an atmosphere that feels timeless, soulful, and alive.Spanning approximately 4,000 square feet over two-stories, the home offers four bedrooms and three-and-a-half baths on an oversized lot making it one of Schindler's more spacious residential works. Every detail encourages an elevated yet effortless way of life, defined by natural materials, open sightlines, and a deep sense of tranquility. Fully restored to its intended purpose, The Lechner House embodies pedigree, peace, and proportional living piece of Los Angeles architectural history. Every surface tells a story of craftsmanship and care; every view draws you back to nature. Home is on Mills Act.
Listing Agent
Sotheby's International Realty License #01957452 Listed on: 11/13/2025

Home Details
Home Type
- Single Family
Est. Annual Taxes
- $11,254
Year Built
- Built in 1949
Lot Details
- 0.38 Acre Lot
- Property is zoned LARE15
Parking
- 2 Car Garage
Home Design
- Midcentury Modern Architecture
Interior Spaces
- 4,002 Sq Ft Home
- 2-Story Property
- Living Room with Fireplace
- Den
- Canyon Views
- Alarm System
- Breakfast Area or Nook
- Laundry Room
Bedrooms and Bathrooms
- 4 Bedrooms
Additional Features
- In Ground Pool
- Air Conditioning
Community Details
- No Home Owners Association
Listing and Financial Details
- Assessor Parcel Number 2377-005-043
Map
Home Values in the Area
Average Home Value in this Area
Tax History
| Year | Tax Paid | Tax Assessment Tax Assessment Total Assessment is a certain percentage of the fair market value that is determined by local assessors to be the total taxable value of land and additions on the property. | Land | Improvement |
|---|---|---|---|---|
| 2025 | $11,254 | $900,000 | $468,000 | $432,000 |
| 2024 | $11,254 | $887,000 | $462,000 | $425,000 |
| 2023 | $12,139 | $961,000 | $500,000 | $461,000 |
| 2022 | $14,125 | $1,158,000 | $605,000 | $553,000 |
| 2021 | $11,390 | $918,000 | $478,000 | $440,000 |
| 2019 | $12,717 | $1,045,000 | $700,000 | $345,000 |
| 2018 | $11,537 | $933,000 | $625,000 | $308,000 |
| 2016 | $10,501 | $857,000 | $575,000 | $282,000 |
| 2015 | $10,180 | $830,000 | $556,000 | $274,000 |
| 2014 | $10,185 | $811,000 | $543,000 | $268,000 |
Property History
| Date | Event | Price | List to Sale | Price per Sq Ft | Prior Sale |
|---|---|---|---|---|---|
| 11/13/2025 11/13/25 | For Sale | $6,500,000 | +33.1% | $1,624 / Sq Ft | |
| 08/15/2019 08/15/19 | Sold | $4,882,385 | +1.7% | $1,380 / Sq Ft | View Prior Sale |
| 07/25/2019 07/25/19 | Pending | -- | -- | -- | |
| 07/08/2019 07/08/19 | For Sale | $4,800,000 | -- | $1,356 / Sq Ft |
Purchase History
| Date | Type | Sale Price | Title Company |
|---|---|---|---|
| Grant Deed | $4,882,500 | Lawyers Title Company | |
| Interfamily Deed Transfer | -- | None Available | |
| Interfamily Deed Transfer | -- | Ortc | |
| Interfamily Deed Transfer | -- | None Available | |
| Grant Deed | $1,900,000 | California Title Company | |
| Interfamily Deed Transfer | -- | -- | |
| Grant Deed | $1,600,000 | First American Title Company | |
| Grant Deed | $1,200,000 | Progressive Title Company | |
| Interfamily Deed Transfer | -- | United Title Company |
Mortgage History
| Date | Status | Loan Amount | Loan Type |
|---|---|---|---|
| Previous Owner | $1,510,400 | New Conventional | |
| Previous Owner | $1,425,000 | Purchase Money Mortgage | |
| Previous Owner | $1,000,000 | Purchase Money Mortgage | |
| Previous Owner | $960,000 | No Value Available | |
| Previous Owner | $25,000 | No Value Available |
Source: The MLS
MLS Number: 25618125
APN: 2377-005-043
- 11531 Amanda Dr
- 3622 Roberts View Place
- 11580 Sunshine Terrace
- 11472 Laurelcrest Dr
- 11587 Sunshine Terrace
- 11579 Sunshine Terrace
- 3670 Buena Park Dr
- 11543 Sunshine Terrace
- 11725 Laurelwood Dr
- 11818 Laurel Hills Rd
- 11698 Picturesque Dr
- 11464 Canton Dr
- 11452 Canton Dr
- 3838 Buena Park Dr
- 11689 Picturesque Dr
- 11349 Canton Dr
- 3631 Buena Park Dr
- 11411 Decente Ct
- 11729 Laurelwood Dr
- 11771 Laurelwood Dr
- 11720 Laurelcrest Dr
- 3630 Roberts View Place
- 11574 Sunshine Terrace
- 11764 Laurelcrest Dr
- 11349 Canton Dr
- 3782 Berry Dr
- 3546 Berry Dr
- 3540 Berry Dr
- 11815 Laurelwood Dr Unit 17
- 11815 Laurelwood Dr Unit 8
- 11836 Laurelwood Dr
- 11502 Dona Teresa Dr
- 3748 Berry Dr
- 3326 Fryman Rd
- 11851 Laurelwood Dr Unit 102
- 11851 Laurelwood Dr Unit 112
- 3254 Oakdell Rd
- 12030 Ryngler Rd
- 11353 Brill Dr
- 12030 Viewcrest Rd
