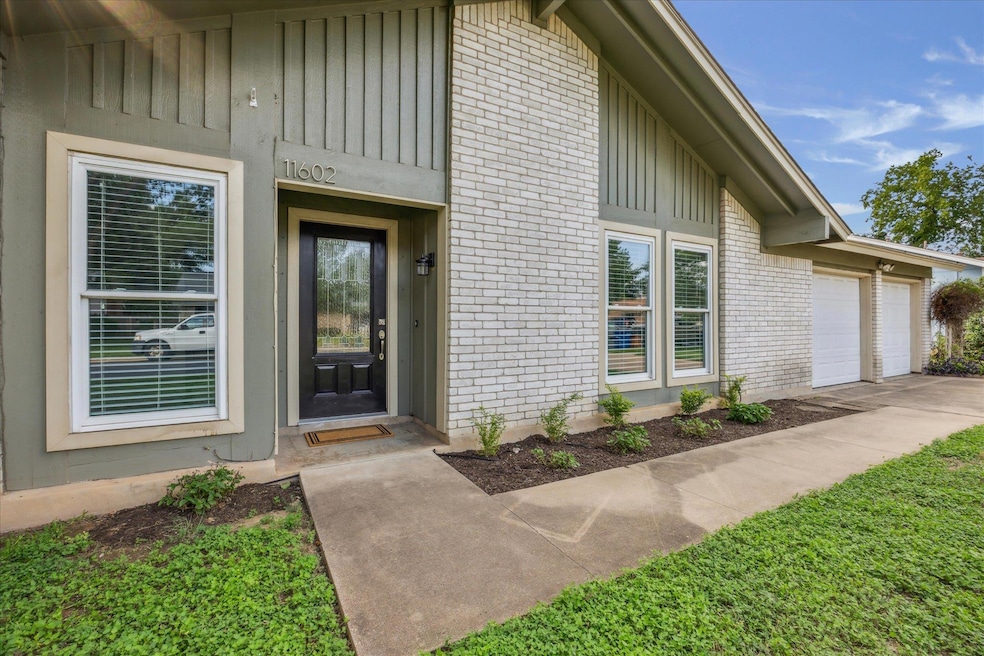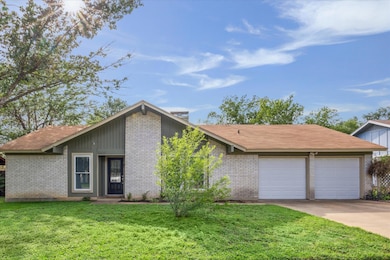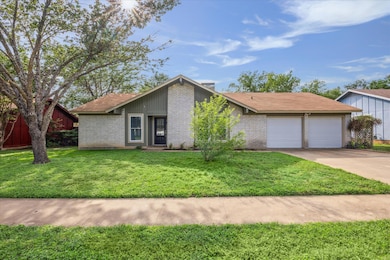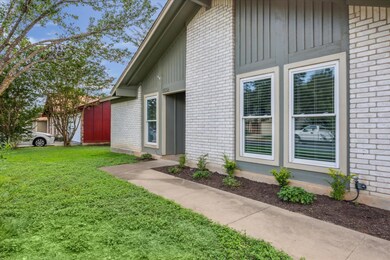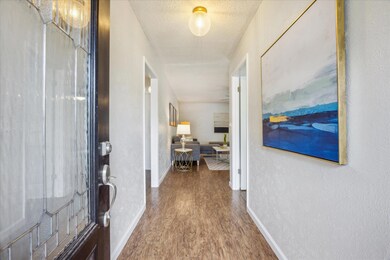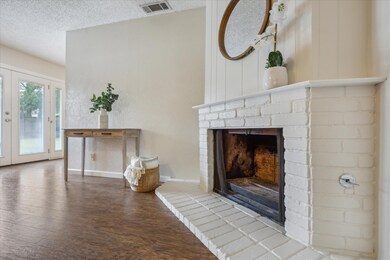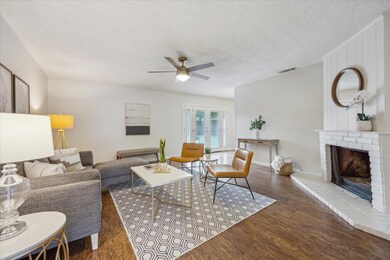
11602 Fast Horse Dr Austin, TX 78759
Quarry NeighborhoodEstimated payment $3,535/month
Highlights
- High Ceiling
- No HOA
- Eat-In Kitchen
- Davis Elementary School Rated A-
- Front Porch
- Walk-In Closet
About This Home
This charming Mesa Park home has 3 bedrooms, 2 bathrooms, and great room with a vaulted ceiling and fireplace. The kitchen and dining areas overlook an oversized backyard and are perfectly situated for entertaining family and friends. This home's split bedroom layout offers privacy for the primary bedroom that is separated from the two secondary bedrooms by the entryway. The master suite sits at the of the front of the home and has an ensuite bath, a walk-in closet and a huge window that lets in an abundance of natural light. The other two bedrooms are nicely sized and each have spacious closets. Located in a highly sought after part of North Austin, this home is just a few blocks away from Schroeder Park and is a commuter's dream -- close in proximity to big tech employers, with easy access to major highways, and just a couple of miles to the Domain. With it’s traditional charm, recent water heater and HVAC, plus no carpet - this home is perfect for buyers eager to add their own personal touches!
Listing Agent
Engel & Volkers Austin Brokerage Phone: (512) 426-0614 License #0628924 Listed on: 07/17/2025

Home Details
Home Type
- Single Family
Est. Annual Taxes
- $9,246
Year Built
- Built in 1974
Lot Details
- 8,194 Sq Ft Lot
- East Facing Home
- Wood Fence
- Level Lot
- Back Yard Fenced and Front Yard
Parking
- 2 Car Garage
- Front Facing Garage
- Multiple Garage Doors
Home Design
- Brick Exterior Construction
- Slab Foundation
- Composition Roof
- Vertical Siding
- HardiePlank Type
Interior Spaces
- 1,394 Sq Ft Home
- 1-Story Property
- High Ceiling
- Ceiling Fan
- Aluminum Window Frames
- Window Screens
- Entrance Foyer
- Living Room with Fireplace
Kitchen
- Eat-In Kitchen
- Gas Range
- Dishwasher
- Laminate Countertops
- Disposal
Flooring
- Laminate
- Tile
Bedrooms and Bathrooms
- 3 Main Level Bedrooms
- Walk-In Closet
- 2 Full Bathrooms
Outdoor Features
- Patio
- Front Porch
Schools
- Davis Elementary School
- Murchison Middle School
- Anderson High School
Utilities
- Central Heating and Cooling System
- Vented Exhaust Fan
- Natural Gas Connected
- Phone Available
- Cable TV Available
Listing and Financial Details
- Assessor Parcel Number 02590203030000
- Tax Block L
Community Details
Overview
- No Home Owners Association
- Mesa Park Sec 04 Subdivision
Amenities
- Picnic Area
Recreation
- Community Playground
- Park
- Trails
Map
Home Values in the Area
Average Home Value in this Area
Tax History
| Year | Tax Paid | Tax Assessment Tax Assessment Total Assessment is a certain percentage of the fair market value that is determined by local assessors to be the total taxable value of land and additions on the property. | Land | Improvement |
|---|---|---|---|---|
| 2023 | $9,661 | $533,983 | $220,000 | $313,983 |
| 2022 | $11,549 | $584,801 | $220,000 | $364,801 |
| 2021 | $8,596 | $394,900 | $220,000 | $174,900 |
| 2020 | $6,737 | $314,100 | $220,000 | $94,100 |
| 2018 | $7,140 | $322,494 | $220,000 | $102,494 |
| 2017 | $6,962 | $294,162 | $165,000 | $129,162 |
| 2016 | $6,119 | $274,356 | $150,000 | $124,356 |
| 2015 | $4,451 | $225,474 | $60,000 | $176,680 |
| 2014 | $4,451 | $204,976 | $0 | $0 |
Property History
| Date | Event | Price | Change | Sq Ft Price |
|---|---|---|---|---|
| 07/17/2025 07/17/25 | For Sale | $499,000 | 0.0% | $358 / Sq Ft |
| 05/04/2024 05/04/24 | Rented | $2,350 | 0.0% | -- |
| 04/04/2024 04/04/24 | For Rent | $2,350 | -9.6% | -- |
| 11/15/2023 11/15/23 | Rented | $2,600 | +10.6% | -- |
| 11/13/2023 11/13/23 | Under Contract | -- | -- | -- |
| 10/11/2023 10/11/23 | For Rent | $2,350 | +20.5% | -- |
| 06/06/2020 06/06/20 | Rented | $1,950 | 0.0% | -- |
| 06/05/2020 06/05/20 | Under Contract | -- | -- | -- |
| 06/03/2020 06/03/20 | For Rent | $1,950 | +4.0% | -- |
| 05/11/2017 05/11/17 | Rented | $1,875 | 0.0% | -- |
| 05/09/2017 05/09/17 | Under Contract | -- | -- | -- |
| 05/02/2017 05/02/17 | For Rent | $1,875 | +1.4% | -- |
| 09/04/2015 09/04/15 | Rented | $1,850 | 0.0% | -- |
| 09/02/2015 09/02/15 | Under Contract | -- | -- | -- |
| 08/28/2015 08/28/15 | For Rent | $1,850 | -- | -- |
Purchase History
| Date | Type | Sale Price | Title Company |
|---|---|---|---|
| Vendors Lien | -- | Austin Title Company | |
| Warranty Deed | -- | Independence Title | |
| Warranty Deed | -- | Austin Title Company |
Mortgage History
| Date | Status | Loan Amount | Loan Type |
|---|---|---|---|
| Open | $257,000 | New Conventional | |
| Closed | $178,500 | New Conventional | |
| Closed | $182,400 | New Conventional | |
| Previous Owner | $168,800 | Purchase Money Mortgage | |
| Previous Owner | $165,404 | Purchase Money Mortgage |
Similar Homes in Austin, TX
Source: Unlock MLS (Austin Board of REALTORS®)
MLS Number: 3464276
APN: 263277
- 11602 Big Trail
- 4903 Big Trail Cir
- 5004 Powder River Rd
- 11509 Murcia Dr
- 4902 Duval Rd Unit N2
- 4902 Duval Rd Unit J1
- 4902 Duval Rd Unit N1
- 11308 Toledo Dr
- 4604 Gray Fox Dr
- 11602 Santa Cruz Dr
- 11702 Shoshone Dr
- 4807 Gerona Dr
- 11303 Toledo Dr
- 11202 Balcones Woods Cove
- 11301 Jollyville Rd Unit B3
- 11724 Running Fox Trail
- 4504 Bilboa Dr
- 11311 Alhambra Dr
- 4302 Red Cloud Dr
- 4400 Switch Willo Unit 21
- 11608 Big Trail
- 4903 Powder River Rd
- 11502 Catalonia Dr
- 5103 Dull Knife Dr
- 11306 Toledo Dr
- 11215 Research Blvd
- 5230 Thunder Creek Rd
- 11707 Running Fox Trail
- 11316 Jollyville Rd
- 11500 Jollyville Rd
- 11724 Running Fox Trail
- 4809 Misty Brook Cove
- 11028 Jollyville Rd
- 4304 Duval Rd Unit B
- 4300 Duval Rd Unit C
- 11624 Jollyville Rd
- 4205 Steve Scarbrough Dr
- 4208 Duval Rd Unit C
- 11028 Jollyville Rd Unit 245c
- 11906 Alpheus Ave Unit A
