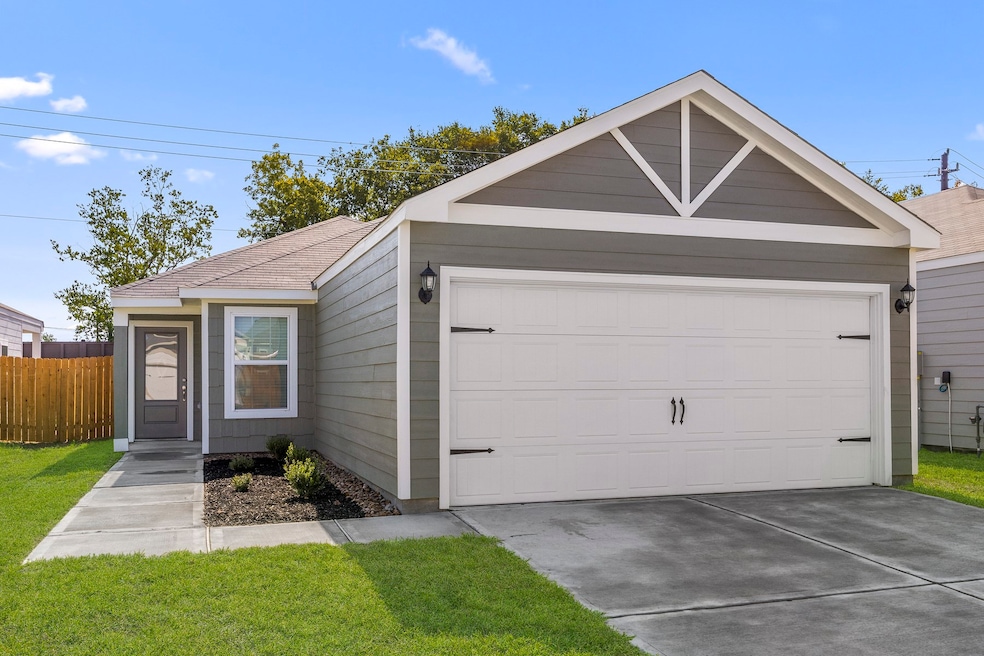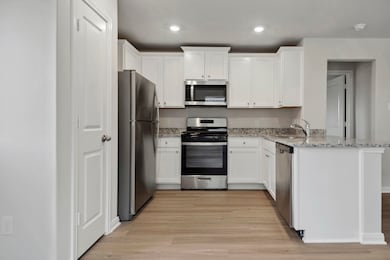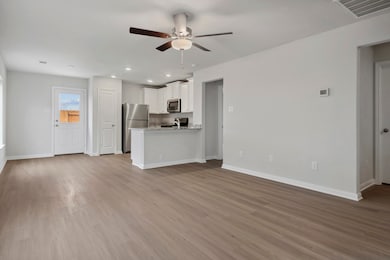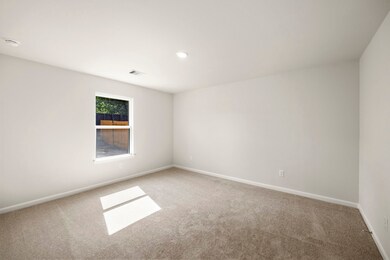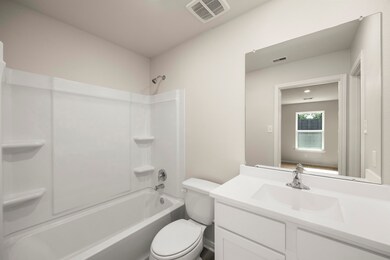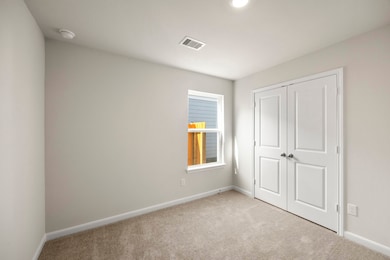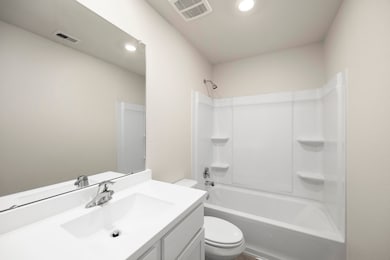11606 Texas Spring Dr Houston, TX 77048
Minnetex NeighborhoodHighlights
- Under Construction
- Granite Countertops
- 2 Car Attached Garage
- Traditional Architecture
- Family Room Off Kitchen
- <<tubWithShowerToken>>
About This Home
Located minutes from Downtown Houston, Park Vista at El Tesoro gives you easy access to the Medical Center, Museum District, local sports arenas, and everything else Houston has to offer! This spacious home is move-in ready and with stunning wood cabinetry, granite countertops, recessed LED lighting, and luxury vinyl plank flooring. A full suite of appliances by Whirlpool, including a refrigerator and built-in microwave makes your kitchen Chef-ready! The family room will comfortably fit your sectional sofa, coffee tables and big-screen TV, while the oversized back patio extends the entertainment space outdoors. The master suite showcases a generously sized bathroom and walk-in closet. Don't wait! Call today to schedule an appointment.
Home Details
Home Type
- Single Family
Year Built
- Built in 2025 | Under Construction
Lot Details
- 4,317 Sq Ft Lot
- Back Yard Fenced
Parking
- 2 Car Attached Garage
- Garage Door Opener
Home Design
- Traditional Architecture
Interior Spaces
- 1,076 Sq Ft Home
- 1-Story Property
- Ceiling Fan
- Window Treatments
- Family Room Off Kitchen
- Living Room
- Combination Kitchen and Dining Room
- Fire and Smoke Detector
- Washer and Gas Dryer Hookup
Kitchen
- Gas Oven
- Gas Range
- <<microwave>>
- Dishwasher
- Granite Countertops
- Disposal
Flooring
- Carpet
- Vinyl Plank
- Vinyl
Bedrooms and Bathrooms
- 3 Bedrooms
- 2 Full Bathrooms
- <<tubWithShowerToken>>
Eco-Friendly Details
- Energy-Efficient Windows with Low Emissivity
- Energy-Efficient HVAC
- Energy-Efficient Insulation
- Energy-Efficient Thermostat
- Ventilation
Schools
- Frost Elementary School
- Thomas Middle School
- Sterling High School
Utilities
- Central Heating and Cooling System
- Heat Pump System
- Programmable Thermostat
- Tankless Water Heater
Listing and Financial Details
- Property Available on 9/25/25
- 12 Month Lease Term
Community Details
Overview
- Lgi Living, Llc Association
- Park Vista At El Tesoro Subdivision
Pet Policy
- Pets Allowed
- Pet Deposit Required
Map
Source: Houston Association of REALTORS®
MLS Number: 58396326
- 11702 Texas Spring Dr
- 11612 Texas Spring Dr
- 11610 Texas Spring Dr
- 11608 Texas Spring Dr
- 11514 Texas Spring Dr
- 6406 Winter Elm St
- 6403 Winter Elm St
- 11512 Texas Spring Dr
- 6410 Winter Elm St
- 6404 Winter Elm St
- 6405 Winter Elm St
- 11508 Texas Spring Dr
- 6407 Winter Elm St
- 6411 Winter Elm St
- 6415 Winter Elm St
- 6409 Autumn Equinox Dr
- 6418 Winter Elm St
- 6419 Winter Elm St
- 6420 Winter Elm St
- 6432 Winter Elm St
- 11610 Texas Spring Dr
- 11608 Texas Spring Dr
- 6405 Winter Elm St
- 6407 Winter Elm St
- 6411 Winter Elm St
- 6415 Winter Elm St
- 6419 Winter Elm St
- 6420 Winter Elm St
- 6428 Winter Elm St
- 6423 Winter Elm St
- 6409 Winter Elm St
- 6434 Winter Elm St
- 6426 Summer Pass Dr
- 6242 El Granate Dr
- 6021 Diamond Sky Ln
- 6421 Osprey Dr Unit A
- 11902 Ln
- 7410 Allsup St
- 10614 Cashew Run Ln
- 5608 Madden Ln
