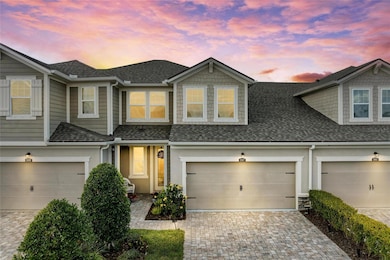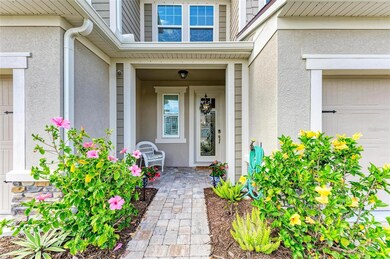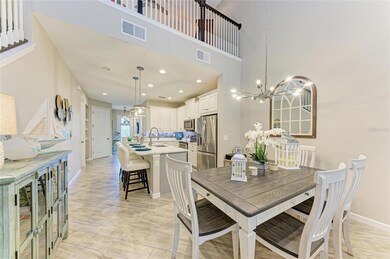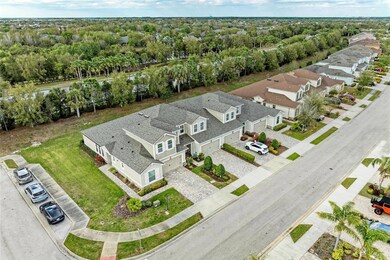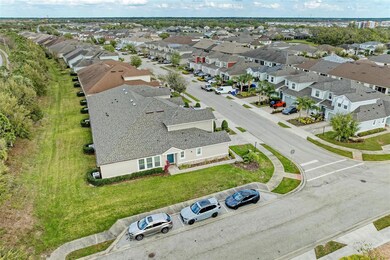
11607 Meadowgate Place Bradenton, FL 34211
Estimated payment $2,868/month
Highlights
- Fitness Center
- Open Floorplan
- Cathedral Ceiling
- Lakewood Ranch High School Rated A-
- Clubhouse
- Park or Greenbelt View
About This Home
Absolutely stunning and very well-maintained townhouse at Harmony in the heart of Lakewood Ranch is available and ready for new owner to enjoy it, three-bedroom, two-and-a-half-bath, two car garages and new roof 2025. Entering to the paver driveway, gorgeous glass entry door with unique foyer, beautiful kitchen with quartz countertop, wood cabinets, spacious Island and custom lighting, stainless steel appliances, spacious walk-in pantry and beautiful tiled backsplash. Flooring tile that extends throughout the spacious living and dining areas, leading into the kitchen and the primary bedroom that is downstairs with walk-in closet. Many features are upgraded including designer chandelier light fixtures, adding a touch of elegance with high ceilings, crown molding, plantation shutters. The laundry room is conveniently located on the first floor. The second floor has two more bedrooms and a loft.Harmony at Lakewood Ranch have access to a clubhouse and fitness center and a resort -style pool and playground and so much more. This highly desired location with maintenance-free landscaping is short distance to walking and biking trails, restaurants, shopping centers, medical facilities, golf courses and highways and beaches. This Townhouse has it all for enjoying the Florida lifestyle.
Last Listed By
KW COASTAL LIVING II Brokerage Phone: 941-556-0500 License #3313048 Listed on: 03/19/2025

Townhouse Details
Home Type
- Townhome
Est. Annual Taxes
- $2,052
Year Built
- Built in 2017
Lot Details
- 3,149 Sq Ft Lot
- South Facing Home
- Irrigation Equipment
- Street paved with bricks
HOA Fees
- $322 Monthly HOA Fees
Parking
- 2 Car Attached Garage
- Garage Door Opener
- Driveway
- On-Street Parking
Home Design
- Bi-Level Home
- Slab Foundation
- Shingle Roof
- Concrete Siding
- Stucco
Interior Spaces
- 1,928 Sq Ft Home
- Open Floorplan
- Crown Molding
- Cathedral Ceiling
- Ceiling Fan
- Skylights
- Sliding Doors
- Family Room Off Kitchen
- Living Room
- Loft
- Bonus Room
- Park or Greenbelt Views
- Home Security System
Kitchen
- Eat-In Kitchen
- Walk-In Pantry
- Range
- Microwave
- Dishwasher
- Stone Countertops
- Disposal
Flooring
- Brick
- Carpet
- Tile
- Vinyl
Bedrooms and Bathrooms
- 3 Bedrooms
- Walk-In Closet
Laundry
- Laundry Room
- Dryer
- Washer
Outdoor Features
- Enclosed patio or porch
- Exterior Lighting
Schools
- Gullett Elementary School
- Nolan Middle School
- Lakewood Ranch High School
Utilities
- Central Heating and Cooling System
- Cable TV Available
Listing and Financial Details
- Visit Down Payment Resource Website
- Tax Lot 269
- Assessor Parcel Number 583225809
- $1,092 per year additional tax assessments
Community Details
Overview
- Association fees include pool, recreational facilities
- The Castle Group Kenneth Warren Association, Phone Number (941) 251-3208
- Visit Association Website
- Harmony Grove Community
- Harmony At Lakewood Ranch Ph Ii A & B Subdivision
- The community has rules related to deed restrictions
Amenities
- Clubhouse
- Community Mailbox
Recreation
- Community Playground
- Fitness Center
- Community Pool
- Dog Park
Pet Policy
- Pets Allowed
Security
- Hurricane or Storm Shutters
Map
Home Values in the Area
Average Home Value in this Area
Tax History
| Year | Tax Paid | Tax Assessment Tax Assessment Total Assessment is a certain percentage of the fair market value that is determined by local assessors to be the total taxable value of land and additions on the property. | Land | Improvement |
|---|---|---|---|---|
| 2024 | $1,977 | $227,709 | -- | -- |
| 2023 | $1,977 | $221,077 | $0 | $0 |
| 2022 | $2,011 | $214,638 | $0 | $0 |
| 2021 | $1,931 | $208,386 | $0 | $0 |
| 2020 | $4,269 | $235,422 | $0 | $0 |
| 2019 | $4,748 | $230,129 | $0 | $0 |
| 2018 | $4,704 | $225,838 | $0 | $0 |
| 2017 | $2,307 | $50,000 | $0 | $0 |
Property History
| Date | Event | Price | Change | Sq Ft Price |
|---|---|---|---|---|
| 05/16/2025 05/16/25 | Price Changed | $425,000 | -2.3% | $220 / Sq Ft |
| 03/19/2025 03/19/25 | For Sale | $435,000 | +50.0% | $226 / Sq Ft |
| 01/31/2020 01/31/20 | Sold | $290,000 | -2.7% | $150 / Sq Ft |
| 01/07/2020 01/07/20 | Pending | -- | -- | -- |
| 12/31/2019 12/31/19 | For Sale | $298,000 | -3.3% | $155 / Sq Ft |
| 03/12/2018 03/12/18 | Off Market | $308,175 | -- | -- |
| 12/12/2017 12/12/17 | Sold | $308,175 | 0.0% | $171 / Sq Ft |
| 12/12/2017 12/12/17 | Pending | -- | -- | -- |
| 12/12/2017 12/12/17 | For Sale | $308,175 | -- | $171 / Sq Ft |
Purchase History
| Date | Type | Sale Price | Title Company |
|---|---|---|---|
| Warranty Deed | $290,000 | None Available | |
| Special Warranty Deed | $308,175 | First American Title Ins Co |
Mortgage History
| Date | Status | Loan Amount | Loan Type |
|---|---|---|---|
| Open | $150,000 | New Conventional | |
| Previous Owner | $292,766 | New Conventional |
Similar Homes in Bradenton, FL
Source: Stellar MLS
MLS Number: A4642400
APN: 5832-2580-9
- 11607 Meadowgate Place
- 11728 Meadowgate Place
- 11831 Brookside Dr
- 11742 Forest Park Cir
- 5237 Blossom Cove
- 11847 Meadowgate Place
- 11925 Brookside Dr
- 11714 Forest Park Cir
- 5228 Bentgrass Way
- 5036 Brickell Park Cove
- 5240 Bentgrass Way
- 11794 Forest Park Cir
- 5023 Brickell Park Cove
- 5252 Bentgrass Way
- 11239 Spring Gate Trail
- 5047 Newport News Cir
- 5338 Bentgrass Way
- 11411 Spring Gate Trail
- 5020 Torrey Pines Run
- 12232 Trailhead Dr

